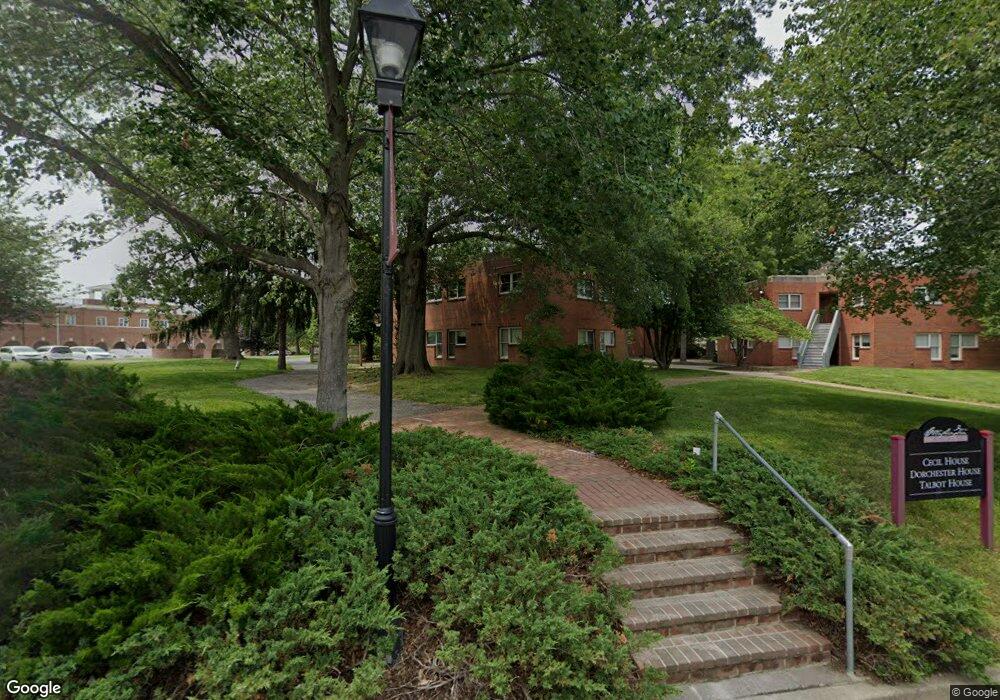3666 Gratitude Way Chestertown, MD 21620
4
Beds
4
Baths
3,599
Sq Ft
8,276
Sq Ft Lot
About This Home
This home is located at 3666 Gratitude Way, Chestertown, MD 21620. 3666 Gratitude Way is a home located in Harford County with nearby schools including Bakerfield Elementary School, Aberdeen Middle School, and Aberdeen High School.
Create a Home Valuation Report for This Property
The Home Valuation Report is an in-depth analysis detailing your home's value as well as a comparison with similar homes in the area
Home Values in the Area
Average Home Value in this Area
Tax History Compared to Growth
Map
Nearby Homes
- 3618 Sweet Allie Ct
- 724 Aldora Dr
- 724 Aldora Dr Unit 111
- Gilbert Meadows
- Sophie Plan at Gilbert Meadows
- Harper Plan at Gilbert Meadows
- 716 Turkana Cir
- 706 Aldora Dr Unit 102
- 760 Gilbert Rd
- Gilbert Meadows - Sophie- Homesite #113 With Walk
- 3611 Bertram Dr
- 728 Aldora Dr Unit 113
- 3636 Dexter Ct Unit HARPER-142
- TBD-SOPHIE Dexter Ct
- HARPER Dexter Ct Unit TBB
- 3637 Dexter Ct Unit 158
- 749 Gilbert Rd
- 839 Leni Way
- Ballenger Plan at Aberdeen Overlook - Single Family Homes
- Allegheny Plan at Aberdeen Overlook - Single Family Homes
- 3664 Gratitude Way
- 3662 Gratitude Way
- 3672 Gratitude Way
- 3658 Gratitude Way
- 3654 Gratitude Way
- TBD Gerard Dr
- 708 Cornerstone Ln
- 741 Sagebrush Loop
- 755 Sagebrush Loop
- 703 Sagebrush Loop
- 737 Sagebrush Loop
- 701 Sagebrush Loop
- 624 Locksley Manor Dr
- 620 Locksley Manor Dr
- 731 Sagebrush Loop
- 622 Locksley Manor Dr
- 711 Sagebrush Loop
- 626 Locksley Manor Dr
- 720 Cornerstone Ln
- 0 Golden Rose Way Unit LEHIGH MDHR2036900
