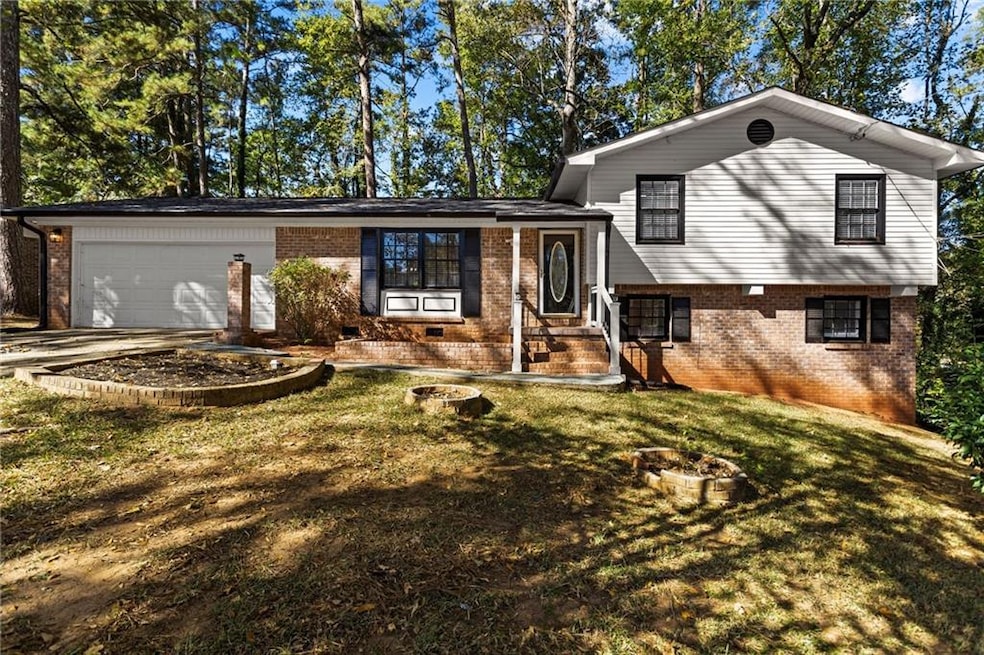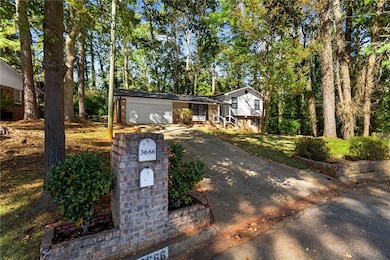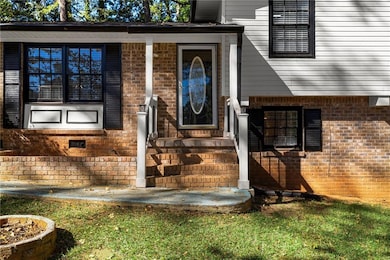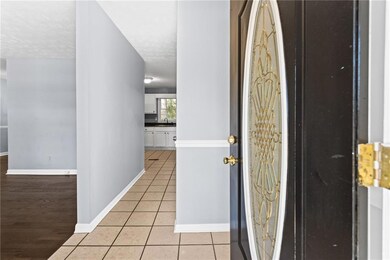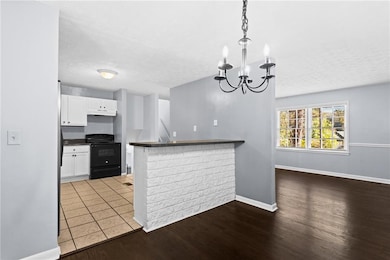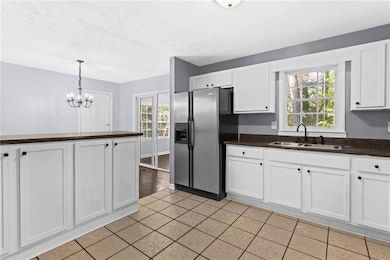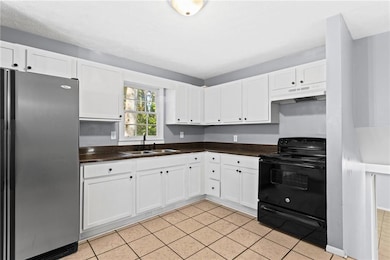3666 Stanford Cir Decatur, GA 30034
Southwest DeKalb NeighborhoodEstimated payment $1,997/month
Total Views
1,845
4
Beds
3
Baths
1,774
Sq Ft
$169
Price per Sq Ft
Highlights
- Craftsman Architecture
- Living Room with Fireplace
- Cul-De-Sac
- Deck
- Wood Flooring
- Front Porch
About This Home
Move-In Ready Gem in Decatur! Tucked away on a peaceful cul-de-sac, this beautifully updated 4-bed, 3-bath home offers privacy, space, and modern comfort. Enjoy a large private backyard, fresh finishes, and plenty of room for family or entertaining. Minutes from shops, dining, and major highways — this one won’t last long! Priced to SELL!!
Home Details
Home Type
- Single Family
Est. Annual Taxes
- $5,016
Year Built
- Built in 1967
Lot Details
- 0.3 Acre Lot
- Lot Dimensions are 20 x 85
- Property fronts a private road
- Cul-De-Sac
- Chain Link Fence
- Back Yard
Parking
- 1 Car Garage
- Driveway
Home Design
- Craftsman Architecture
- Split Level Home
- Brick Exterior Construction
- Slab Foundation
- Composition Roof
- Aluminum Siding
Interior Spaces
- 1,774 Sq Ft Home
- Living Room with Fireplace
- Wood Flooring
- Laundry on lower level
Kitchen
- Electric Oven
- Electric Range
- Microwave
- Dishwasher
Bedrooms and Bathrooms
Finished Basement
- Walk-Out Basement
- Finished Basement Bathroom
Outdoor Features
- Deck
- Front Porch
Schools
- Chapel Hill - Dekalb Elementary And Middle School
- Southwest Dekalb High School
Utilities
- Cooling Available
- Heating Available
- 220 Volts in Garage
- Phone Available
- Cable TV Available
Listing and Financial Details
- Assessor Parcel Number 15 062 10 005
Map
Create a Home Valuation Report for This Property
The Home Valuation Report is an in-depth analysis detailing your home's value as well as a comparison with similar homes in the area
Home Values in the Area
Average Home Value in this Area
Tax History
| Year | Tax Paid | Tax Assessment Tax Assessment Total Assessment is a certain percentage of the fair market value that is determined by local assessors to be the total taxable value of land and additions on the property. | Land | Improvement |
|---|---|---|---|---|
| 2025 | $4,548 | $93,400 | $16,000 | $77,400 |
| 2024 | $5,016 | $104,160 | $16,000 | $88,160 |
| 2023 | $5,016 | $51,200 | $6,656 | $44,544 |
| 2022 | $2,602 | $51,200 | $6,656 | $44,544 |
| 2021 | $2,002 | $54,120 | $6,520 | $47,600 |
| 2020 | $2,002 | $37,520 | $6,520 | $31,000 |
| 2019 | $2,002 | $37,520 | $6,520 | $31,000 |
| 2018 | $1,431 | $39,840 | $6,520 | $33,320 |
| 2017 | $1,519 | $26,400 | $6,520 | $19,880 |
| 2016 | $1,522 | $26,400 | $6,520 | $19,880 |
| 2014 | $1,495 | $22,200 | $6,520 | $15,680 |
Source: Public Records
Property History
| Date | Event | Price | List to Sale | Price per Sq Ft | Prior Sale |
|---|---|---|---|---|---|
| 10/24/2025 10/24/25 | For Sale | $299,900 | +36.3% | $169 / Sq Ft | |
| 03/29/2024 03/29/24 | Sold | $220,000 | -4.3% | $122 / Sq Ft | View Prior Sale |
| 03/11/2024 03/11/24 | Pending | -- | -- | -- | |
| 01/25/2024 01/25/24 | For Sale | $230,000 | -- | $127 / Sq Ft |
Source: First Multiple Listing Service (FMLS)
Purchase History
| Date | Type | Sale Price | Title Company |
|---|---|---|---|
| Warranty Deed | $220,000 | -- | |
| Warranty Deed | -- | -- | |
| Deed | $61,000 | -- | |
| Foreclosure Deed | $111,371 | -- | |
| Deed | -- | -- |
Source: Public Records
Mortgage History
| Date | Status | Loan Amount | Loan Type |
|---|---|---|---|
| Previous Owner | $72,955 | FHA |
Source: Public Records
Source: First Multiple Listing Service (FMLS)
MLS Number: 7671033
APN: 15-062-10-005
Nearby Homes
- 4305 Old Lake Dr
- 4158 Pepperdine Dr
- 3608 Radcliffe Blvd
- 3667 Manhattan Dr
- 4263 Southvale Dr
- 3546 Stanford Cir
- 3766 Stanford Cir
- 4196 Lehigh Blvd Unit 3
- 4158 Marist Ct
- 3778 Berdon Ln
- 3611 Concordia Rd
- 3891 Valpariso Cir
- 4223 Abilene Ct Unit V
- 4056 Wortham Way
- 4517 Meadow Vista Trace Unit 2
- 3711 Meadow Vista Trail
- 4066 Sonoma Wood Trail
- 4461 Dogwood Farms Dr
- 4276 Old Lake Dr
- 3545 Stanford Cir
- 4514 Old Lake Dr
- 4446 Blackbirch Ln
- 3650 Emerald Point
- 3667 Sapphire Ct
- 3417 Little Beth Ct
- 3640 Platina Park Ct
- 3261 White Castle Way
- 3909 Wintersweet Dr
- 100 Woodberry Place
- 4012 Day Trail N
- 4115 Stillwater Point
- 3608 Shepherds Path
- 3613 Shepherds Path
- 4060 Day Trail S
- 3998 Courtney Place
- 3253 Georgian Woods Cir
- 4250 Donna Way
- 3667 Chimney Ridge Ct
