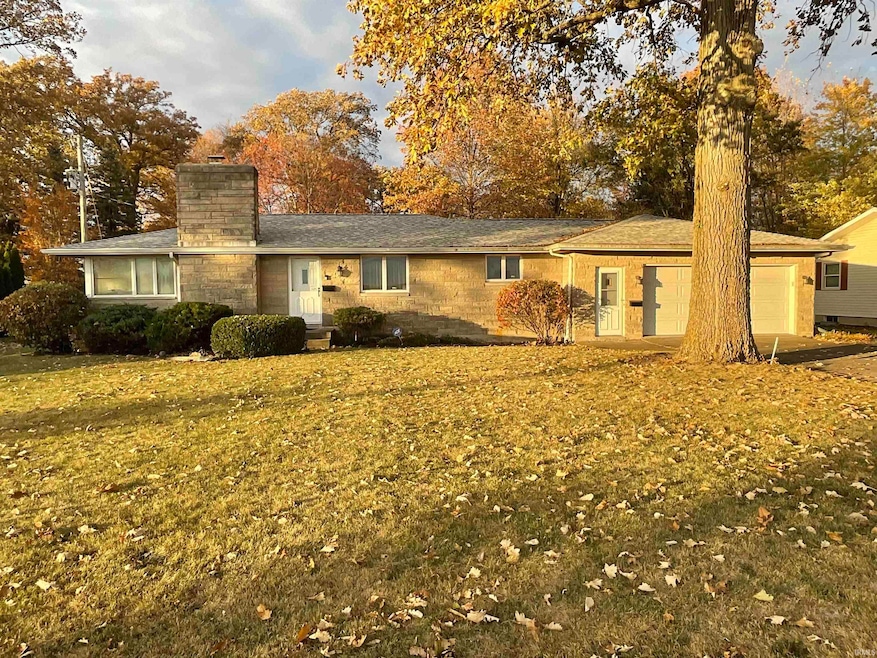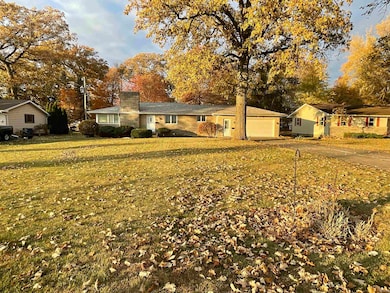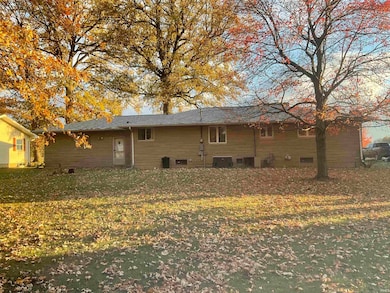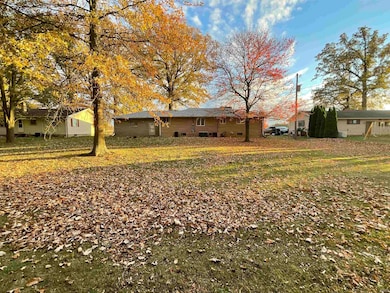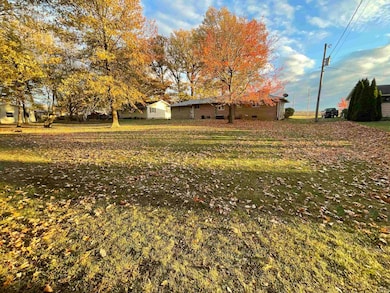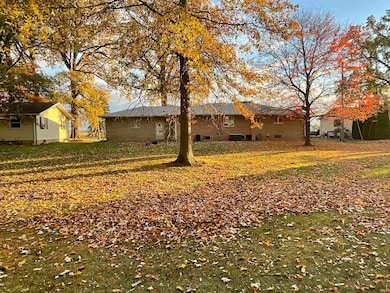3667 E 1000 N Ossian, IN 46777
Estimated payment $1,444/month
Highlights
- Popular Property
- Wood Flooring
- 2 Car Attached Garage
- Ranch Style House
- Porch
- Bathtub with Shower
About This Home
3-Bedroom Ranch with Endless Potential! Welcome to this inviting 3-bedroom, 1.5-bath ranch home nestled on a beautiful lot with mature trees just outside of town—offering the perfect blend of privacy and convenience. Inside, you’ll find natural hardwood floors in 2 of the 3 bedrooms and a spacious living room featuring a cozy fireplace, ideal for relaxing or entertaining. The kitchen includes a large pantry for ample storage, and the full unfinished basement provides tons of potential for future living space—complete with an existing shower and fireplace for added flexibility. Additional highlights include a whole-house generator for peace of mind and great curb appeal that makes this home truly stand out. Roof new in 2023, water heater new in August 2025. Enjoy the comfort, character, and location you’ve been looking for—all in one great package!
Home Details
Home Type
- Single Family
Est. Annual Taxes
- $2,823
Year Built
- Built in 1963
Lot Details
- 0.57 Acre Lot
- Rural Setting
- Level Lot
Parking
- 2 Car Attached Garage
- Garage Door Opener
- Driveway
Home Design
- Ranch Style House
- Poured Concrete
- Shingle Roof
- Stone Exterior Construction
Interior Spaces
- Wood Burning Fireplace
- Living Room with Fireplace
- Security System Leased
- Electric Oven or Range
Flooring
- Wood
- Carpet
- Laminate
Bedrooms and Bathrooms
- 3 Bedrooms
- Bathtub with Shower
- Separate Shower
Laundry
- Laundry on main level
- Washer and Electric Dryer Hookup
Basement
- Basement Fills Entire Space Under The House
- Fireplace in Basement
Outdoor Features
- Porch
Schools
- Ossian Elementary School
- Norwell Middle School
- Norwell High School
Utilities
- Central Air
- Hot Water Heating System
- Private Company Owned Well
- Well
- Septic System
Listing and Financial Details
- Assessor Parcel Number 90-02-10-400-015.000-008
Map
Home Values in the Area
Average Home Value in this Area
Tax History
| Year | Tax Paid | Tax Assessment Tax Assessment Total Assessment is a certain percentage of the fair market value that is determined by local assessors to be the total taxable value of land and additions on the property. | Land | Improvement |
|---|---|---|---|---|
| 2024 | $2,798 | $221,900 | $30,200 | $191,700 |
| 2023 | $1,143 | $207,600 | $30,200 | $177,400 |
| 2022 | $422 | $187,400 | $22,000 | $165,400 |
| 2021 | $414 | $172,800 | $22,000 | $150,800 |
| 2020 | $430 | $153,900 | $22,000 | $131,900 |
| 2019 | $422 | $148,200 | $22,000 | $126,200 |
| 2018 | $415 | $148,000 | $16,100 | $131,900 |
| 2017 | $407 | $142,600 | $16,100 | $126,500 |
| 2016 | $400 | $133,600 | $15,200 | $118,400 |
| 2014 | $360 | $123,100 | $14,800 | $108,300 |
| 2013 | $353 | $118,200 | $14,100 | $104,100 |
Property History
| Date | Event | Price | List to Sale | Price per Sq Ft |
|---|---|---|---|---|
| 11/06/2025 11/06/25 | For Sale | $229,900 | -- | $171 / Sq Ft |
Source: Indiana Regional MLS
MLS Number: 202545127
APN: 90-02-10-400-015.000-008
- 3703 E 1000 N
- 801 N Maxine Dr
- 602 N Metts St
- 305 Piper Ct
- 406 Piper Ct
- 410 Piper Ct
- Harmony Plan at Crosswind Lakes
- Chatham Plan at Crosswind Lakes
- TBD E 900 N
- 10850 N State Road 1
- 10221 Indiana 1
- 314 Greenwood Trail
- 609 Greenwood Trail
- TBD N State Road 1
- TBD 850 N
- 4035 E 800 N
- 5144 E 1200 N-90 Unit 90
- 00 W Yoder Rd
- 3421 Yoder Rd
- 7805 N 600 E
- 10421 W Yoder Rd
- 12204 Indianapolis Rd
- 60 Premier Ave
- 10 Pine Grove Ct
- 8310 Bridgeway Blvd
- 2901 St Louis Ave
- 502 Dolphin Dr
- 2193 Galahad Cove
- 2134 Galahad Cove
- 1727 Maplewood Rd
- 3047 Boardwalk Cir
- 3202 Mcarthur Dr
- 2015 Fox Point Trail
- 7501 Lakeridge Dr
- 7214 Hickory Creek Dr
- 220 E Hoover Dr
- 6821-6885 Lower Huntington Rd
- 59 Sunrise Way Unit ID1228672P
- 522 Pinegrove Ln
- 1004-1006 Fayette Dr
