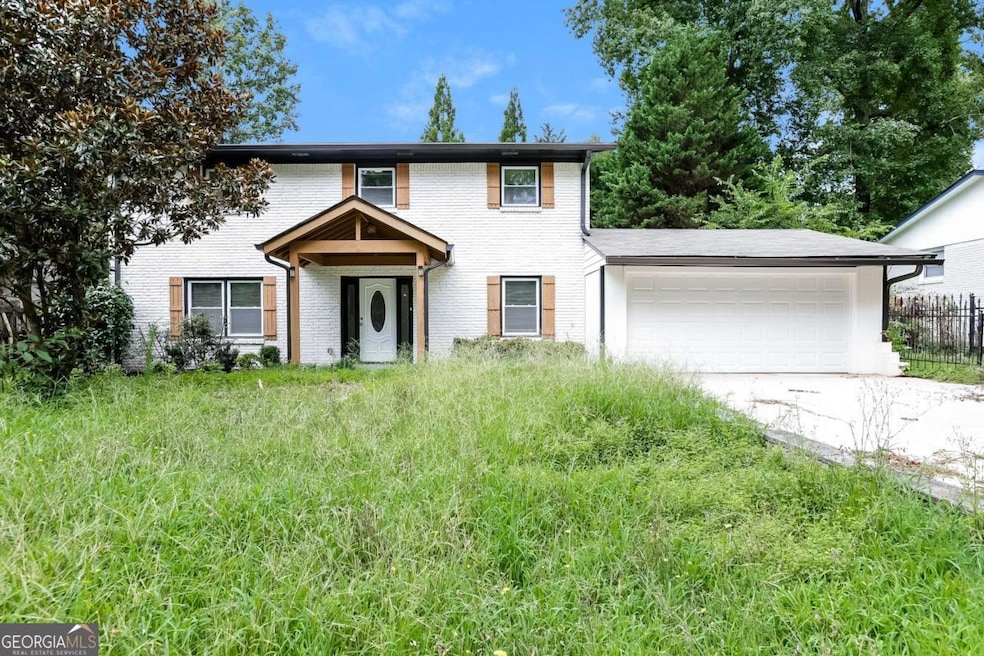3667 Manhattan Dr Decatur, GA 30034
Southwest DeKalb NeighborhoodEstimated payment $1,914/month
Highlights
- Traditional Architecture
- Double Pane Windows
- Central Heating and Cooling System
- No HOA
- Patio
- 2 Car Garage
About This Home
Your Story Begins Here...Imagine unlocking the front door to your completely renovated sanctuary, where sun-drenched rooms and fresh finishes whisper endless possibilities. The stunning chef's kitchen, with its crisp white cabinetry, elegant stone backsplash, and stainless steel appliances, becomes the heart of your home-whether you're sharing morning coffee, hosting friends, or creating quiet moments that matter. Updated luxury vinyl plank flooring flows seamlessly throughout open living spaces that adapt to your life: movie nights that stretch late, celebrations that spill from room to room, or peaceful evenings exactly as you need them. Upstairs, four generous bedrooms become whatever your life calls for-private retreats, creative spaces, guest havens, or room for everyone you love. Two upgraded spa-like bathrooms transform daily routines into moments of luxury, while the primary suite offers your personal escape. Step outside to an expansive yard where memories bloom naturally-weekend gatherings, morning rituals, or adventures with those who matter most. This isn't just a beautifully renovated home; it's where your next chapter unfolds, where ordinary days become the moments you'll treasure, and where you'll find yourself saying "remember when..." for years to come...Every finish is fresh, every possibility is yours.
Home Details
Home Type
- Single Family
Est. Annual Taxes
- $5,186
Year Built
- Built in 1966
Lot Details
- 8,712 Sq Ft Lot
- Back Yard Fenced
Parking
- 2 Car Garage
Home Design
- Traditional Architecture
- Brick Exterior Construction
- Block Foundation
- Composition Roof
Interior Spaces
- 2-Story Property
- Double Pane Windows
- Vinyl Flooring
- Fire and Smoke Detector
- Dishwasher
- Laundry in Garage
Bedrooms and Bathrooms
- 4 Bedrooms
Outdoor Features
- Patio
Schools
- Chapel Hill Elementary And Middle School
- Southwest Dekalb High School
Utilities
- Central Heating and Cooling System
- Heating System Uses Natural Gas
- Cable TV Available
Community Details
- No Home Owners Association
- Chapel Hill Subdivision
Map
Home Values in the Area
Average Home Value in this Area
Tax History
| Year | Tax Paid | Tax Assessment Tax Assessment Total Assessment is a certain percentage of the fair market value that is determined by local assessors to be the total taxable value of land and additions on the property. | Land | Improvement |
|---|---|---|---|---|
| 2025 | $5,187 | $108,320 | $16,248 | $92,072 |
| 2024 | $5,186 | $108,320 | $16,000 | $92,320 |
| 2023 | $5,186 | $99,800 | $16,000 | $83,800 |
| 2022 | $5,373 | $114,600 | $6,520 | $108,080 |
| 2021 | $2,227 | $81,760 | $6,520 | $75,240 |
| 2020 | $1,856 | $65,480 | $6,520 | $58,960 |
| 2019 | $1,583 | $54,120 | $6,520 | $47,600 |
| 2018 | $1,329 | $52,760 | $6,520 | $46,240 |
| 2017 | $1,874 | $34,720 | $6,520 | $28,200 |
| 2016 | $890 | $27,400 | $6,520 | $20,880 |
| 2014 | $668 | $20,800 | $6,520 | $14,280 |
Property History
| Date | Event | Price | List to Sale | Price per Sq Ft | Prior Sale |
|---|---|---|---|---|---|
| 12/02/2025 12/02/25 | Pending | -- | -- | -- | |
| 10/14/2025 10/14/25 | Price Changed | $282,000 | -2.8% | -- | |
| 09/22/2025 09/22/25 | Price Changed | $290,000 | -1.5% | -- | |
| 09/08/2025 09/08/25 | Price Changed | $294,500 | -5.0% | -- | |
| 08/14/2025 08/14/25 | For Sale | $310,000 | -7.5% | -- | |
| 10/22/2021 10/22/21 | Sold | $335,000 | -0.9% | $210 / Sq Ft | View Prior Sale |
| 10/06/2021 10/06/21 | Pending | -- | -- | -- | |
| 09/29/2021 09/29/21 | For Sale | $338,000 | 0.0% | $212 / Sq Ft | |
| 09/28/2021 09/28/21 | Pending | -- | -- | -- | |
| 09/08/2021 09/08/21 | For Sale | $338,000 | 0.0% | $212 / Sq Ft | |
| 09/04/2021 09/04/21 | Pending | -- | -- | -- | |
| 08/19/2021 08/19/21 | For Sale | $338,000 | -- | $212 / Sq Ft |
Purchase History
| Date | Type | Sale Price | Title Company |
|---|---|---|---|
| Limited Warranty Deed | -- | -- | |
| Warranty Deed | $335,000 | -- | |
| Warranty Deed | $168,000 | -- | |
| Warranty Deed | $123,000 | -- |
Mortgage History
| Date | Status | Loan Amount | Loan Type |
|---|---|---|---|
| Previous Owner | $120,772 | FHA |
Source: Georgia MLS
MLS Number: 10587164
APN: 15-062-04-014
- 3608 Radcliffe Blvd
- 3546 Stanford Cir
- 3611 Concordia Rd
- 3666 Stanford Cir
- 4092 Pepperdine Dr
- 4196 Lehigh Blvd Unit 3
- 4066 Sonoma Wood Trail
- 3891 Valpariso Cir
- 4263 Southvale Dr
- 4305 Old Lake Dr
- 3599 Brycewood Dr
- 3601 Brycewood Dr
- 3603 Brycewood Dr
- 3605 Brycewood Dr
- 3707 Sapphire Ct
- 3607 Brycewood Dr
- 4301 Dogwood Farms Dr
- 4001 Kingsbrook Blvd
- 4223 Abilene Ct Unit V
- 3519 Lehigh Way







