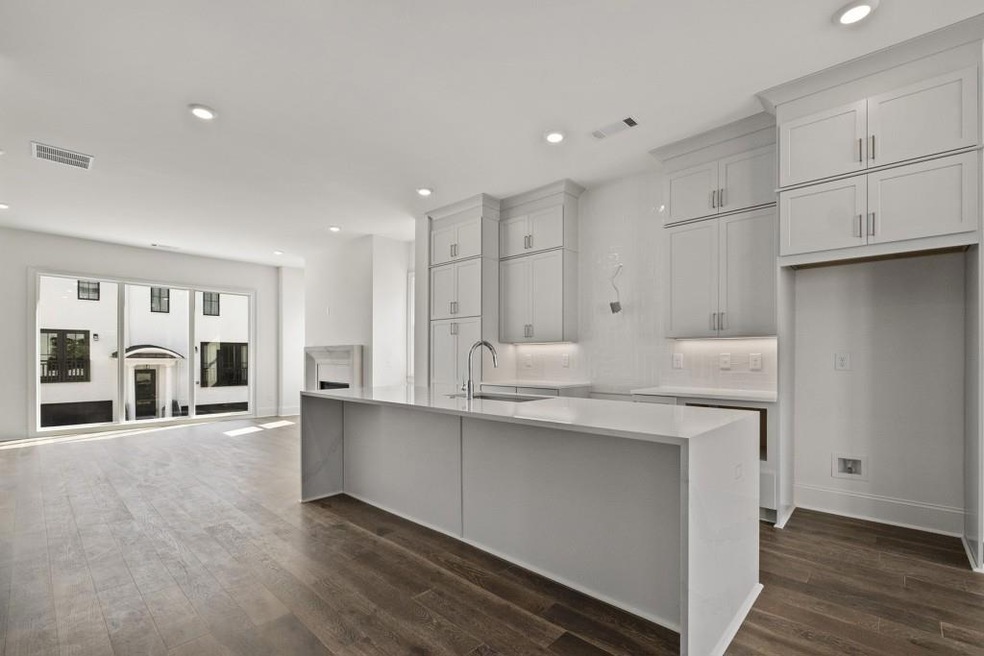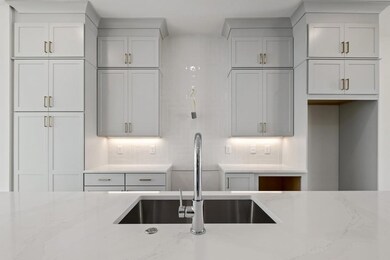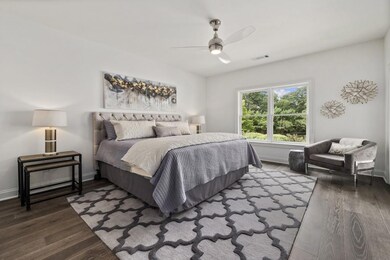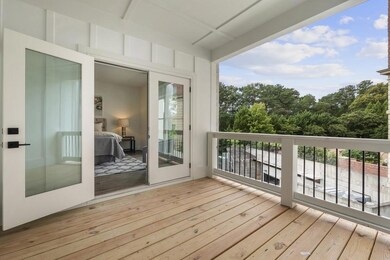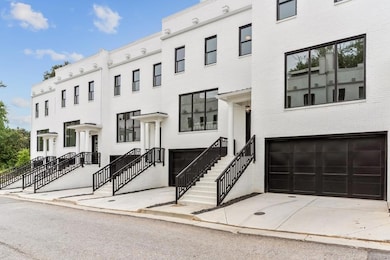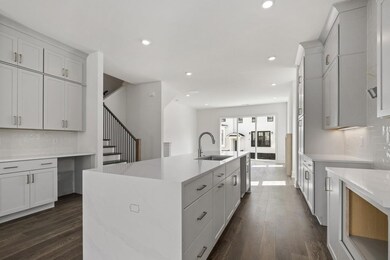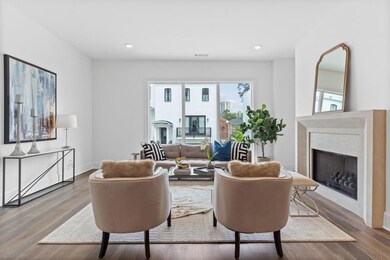3667 Peachtree Rd NE Unit 13 Atlanta, GA 30319
Ridgedale Park NeighborhoodEstimated payment $5,928/month
Highlights
- Open-Concept Dining Room
- No Units Above
- Gated Community
- Smith Elementary School Rated A-
- Separate his and hers bathrooms
- City View
About This Home
Amazing interior unit in the heart of Buckhead! Walk to Phipps Plaza, popular restaurants and shops! This gorgeous townhome features floor to ceiling windows, gourmet kitchens with quartz countertops, cabinets to the ceiling, custom butler's pantry, beverage fridge, soft close doors and drawers. Hardwoods, custom lighting selections and designer features complete these homes. Walk out the double patio door to the spacious covered porch overlooking the private/wooded backyards. These townhomes offer incredible natural light, outdoor covered porches on every floor, a spacious master suite with double closets and a incredible bathroom! Don't miss out on this opportunity. The backyards can be fenced. Ask about our preferred lender closing cost incentive! These photos are representative and of another unit in the same neighborhood built by the builder, expect the same high quality finishes.
Listing Agent
Atlanta Fine Homes Sotheby's International License #299105 Listed on: 01/26/2024

Townhouse Details
Home Type
- Townhome
Year Built
- Built in 2024 | Under Construction
Lot Details
- Property fronts a private road
- No Units Above
- No Units Located Below
- Two or More Common Walls
- Landscaped
- Private Yard
HOA Fees
- $432 Monthly HOA Fees
Parking
- 2 Car Attached Garage
- Front Facing Garage
- Garage Door Opener
- Driveway
Home Design
- Contemporary Architecture
- Modern Architecture
- Slab Foundation
- Composition Roof
- Four Sided Brick Exterior Elevation
Interior Spaces
- 2,495 Sq Ft Home
- 3-Story Property
- Roommate Plan
- Ceiling height of 10 feet on the main level
- Gas Log Fireplace
- Double Pane Windows
- Insulated Windows
- Great Room with Fireplace
- Family Room
- Living Room with Fireplace
- Open-Concept Dining Room
- City Views
- Security Gate
Kitchen
- Open to Family Room
- Breakfast Bar
- Walk-In Pantry
- Butlers Pantry
- Gas Range
- Microwave
- Dishwasher
- Kitchen Island
- Stone Countertops
- Disposal
Flooring
- Wood
- Carpet
- Ceramic Tile
Bedrooms and Bathrooms
- Walk-In Closet
- Separate his and hers bathrooms
- Dual Vanity Sinks in Primary Bathroom
- Low Flow Plumbing Fixtures
- Separate Shower in Primary Bathroom
- Soaking Tub
Laundry
- Laundry Room
- Laundry in Hall
- Laundry on upper level
Eco-Friendly Details
- Energy-Efficient Appliances
Outdoor Features
- Balcony
- Deck
- Covered Patio or Porch
Location
- Property is near public transit
- Property is near the Beltline
Schools
- Sarah Rawson Smith Elementary School
- Willis A. Sutton Middle School
- North Atlanta High School
Utilities
- Forced Air Zoned Heating and Cooling System
- Heat Pump System
- Heating System Uses Natural Gas
- Underground Utilities
- Gas Water Heater
- High Speed Internet
- Phone Available
- Cable TV Available
Listing and Financial Details
- Home warranty included in the sale of the property
- Tax Lot 9
Community Details
Overview
- $2,000 Initiation Fee
- 20 Units
- Belvedere On Peachtree Subdivision
- Rental Restrictions
Recreation
- Trails
Security
- Gated Community
- Carbon Monoxide Detectors
- Fire and Smoke Detector
Map
Home Values in the Area
Average Home Value in this Area
Property History
| Date | Event | Price | List to Sale | Price per Sq Ft |
|---|---|---|---|---|
| 04/23/2024 04/23/24 | Pending | -- | -- | -- |
| 01/26/2024 01/26/24 | For Sale | $875,000 | -- | $351 / Sq Ft |
Source: First Multiple Listing Service (FMLS)
MLS Number: 7329874
- 3660 Peachtree Rd NE Unit 2H
- 3660 Peachtree Rd NE Unit 6
- 3660 Peachtree Rd NE Unit 5
- 3660 Peachtree Rd NE Unit 4E
- 3660 Peachtree Rd NE Unit H2
- 3667 Peachtree Rd NE Unit 6
- 3657 Peachtree Rd NE Unit 8A
- 3655 Peachtree Rd NE Unit 401
- 3655 Peachtree Rd NE Unit 304
- 3649 Peachtree Rd NE Unit 305
- 3648 Peachtree Rd Unit 4S
- 3648 Peachtree Rd NE Unit 1
- 3676 Brookhaven Manor Crossing NE
- 3630 Peachtree Rd NE Unit 2207
- 3630 Peachtree Rd NE Unit 2106
- 3630 Peachtree Rd NE Unit 2404
- 3630 Peachtree Rd NE Unit 2102
- 3630 Peachtree Rd NE Unit 3106
- 3630 Peachtree Rd NE Unit 2009
- 3630 Peachtree Rd NE Unit 2005
