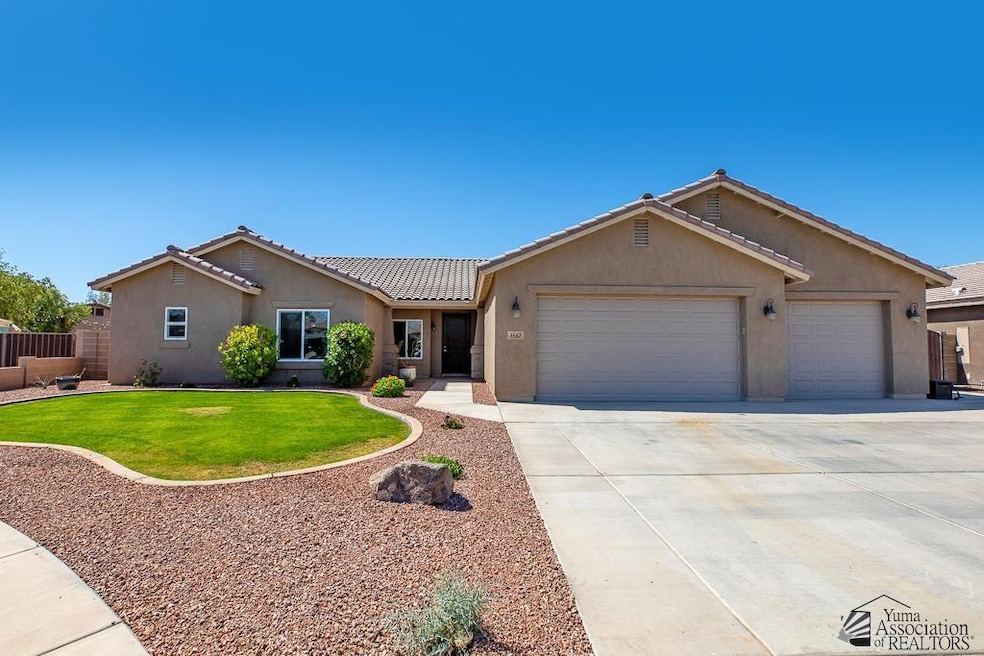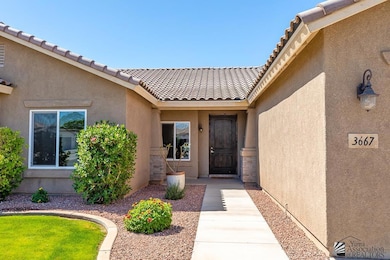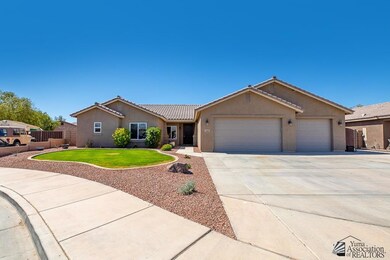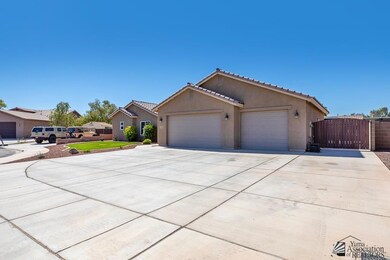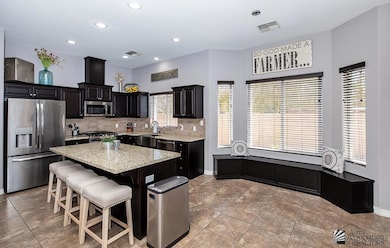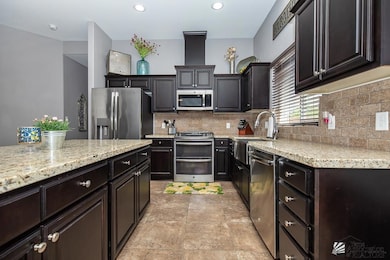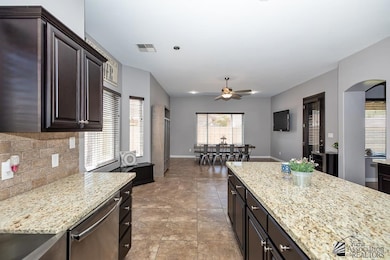Estimated payment $3,124/month
Highlights
- Reverse Osmosis System
- Home Office
- Separate Outdoor Workshop
- Granite Countertops
- Covered Patio or Porch
- Cul-De-Sac
About This Home
Beautifully maintained 4 bedroom\3 bath 1 Owner Livingston Ranch home sitting on a Cul-de-sac, with an Outdoor shaded patio and Chef style grill to entertain Family & Friends!! The 4 car Garage with plenty of storage and work space would be any neighbors envy. Lot offers 25% more square footage than most in the neighborhood!! The 10 ft side gate offers ample room for Outdoor vehicles to be stored away safely. Inside the home offers expanded Tile areas, Stainless Steel appliances, Office work space, and Large Kitchen\ Dining room for Family entertainment. Come see this very Family friendly property Today!!
Home Details
Home Type
- Single Family
Year Built
- Built in 2018
Lot Details
- 9,952 Sq Ft Lot
- Cul-De-Sac
- Gated Home
- Back Yard Fenced
- Block Wall Fence
- Sprinklers on Timer
Home Design
- Concrete Foundation
- Pitched Roof
- Tile Roof
- Stucco Exterior
Interior Spaces
- 2,309 Sq Ft Home
- Ceiling Fan
- Double Pane Windows
- Low Emissivity Windows
- Blinds
- French Doors
- Entrance Foyer
- Home Office
- Utility Room
- Tile Flooring
- Fire and Smoke Detector
Kitchen
- Gas Oven or Range
- Microwave
- Dishwasher
- Kitchen Island
- Granite Countertops
- Disposal
- Reverse Osmosis System
Bedrooms and Bathrooms
- 4 Bedrooms
- Primary Bathroom is a Full Bathroom
- Separate Shower
Laundry
- Dryer
- Washer
Parking
- Attached Garage
- Garage Door Opener
Eco-Friendly Details
- North or South Exposure
Outdoor Features
- Covered Patio or Porch
- Separate Outdoor Workshop
- Storage Shed
- Attached Grill
Utilities
- Refrigerated Cooling System
- Heating System Uses Gas
- Underground Utilities
- Water Softener is Owned
- Internet Available
- Cable TV Available
Community Details
- Livingston Ranch Subdivision
Listing and Financial Details
- Assessor Parcel Number 69450278
Map
Tax History
| Year | Tax Paid | Tax Assessment Tax Assessment Total Assessment is a certain percentage of the fair market value that is determined by local assessors to be the total taxable value of land and additions on the property. | Land | Improvement |
|---|---|---|---|---|
| 2025 | $3,481 | $32,147 | $6,182 | $25,965 |
| 2024 | $3,797 | $30,617 | $6,158 | $24,459 |
| 2023 | $3,797 | $29,159 | $6,200 | $22,959 |
Property History
| Date | Event | Price | List to Sale | Price per Sq Ft | Prior Sale |
|---|---|---|---|---|---|
| 01/06/2026 01/06/26 | Price Changed | $542,000 | -2.3% | $235 / Sq Ft | |
| 10/23/2025 10/23/25 | Price Changed | $555,000 | -2.5% | $240 / Sq Ft | |
| 05/12/2025 05/12/25 | For Sale | $569,000 | +72.5% | $246 / Sq Ft | |
| 08/30/2018 08/30/18 | Sold | $329,792 | 0.0% | $143 / Sq Ft | View Prior Sale |
| 06/29/2018 06/29/18 | For Sale | $329,792 | -- | $143 / Sq Ft | |
| 02/11/2018 02/11/18 | Pending | -- | -- | -- |
Purchase History
| Date | Type | Sale Price | Title Company |
|---|---|---|---|
| Interfamily Deed Transfer | -- | None Available | |
| Special Warranty Deed | $329,792 | Pioneer Title Agency Inc |
Mortgage History
| Date | Status | Loan Amount | Loan Type |
|---|---|---|---|
| Open | $295,302 | New Conventional |
Source: Yuma Association of REALTORS®
MLS Number: 20252390
APN: 694-49-326
- 3498 W 38th Place
- 3441 W 36th St
- 3942 W 38th Place
- 3956 S 34th Dr
- 3208 S Palomino Way
- 4431 W Vaquero Ln
- 4237 W 31 Place
- 4261 W 31 Place
- 4285 W 31st Place
- 4297 W 31st Place
- 4284 W 31st Place
- 4296 W 31st Place
- 4446 W Charro Ln
- 2824 W 31st Place
- 3166 S Rancho Way
- 2150 W Chico Ln
- 3734 S 18 Ave
- 4536 W Stampede Ct
- 2762 S 36th Dr
- 3741 S 18th Ave
- 3208 S Palomino Way
- 2523 S 41st Ave
- 4825 W 27th Place
- 2351 S 37th Ave
- 2575 W 24th St
- 2668 S 48th Dr
- 3900 W 22nd Ln
- 2350 S Avenue B
- 4234 W 21st Ln
- 2159 S Cottontail Ave
- 3400 S 4th Ave Unit 8
- 4890 W 21st Place
- 4632 W 19th Ln
- 2174 S Del Valle Way
- 3905 W 18th St
- 1808 S 35th Ave
- 2651 S 8th Ave
- 1850 S Avenue B
- 2155 S 14 Ave
- 4597 W 18 Place
