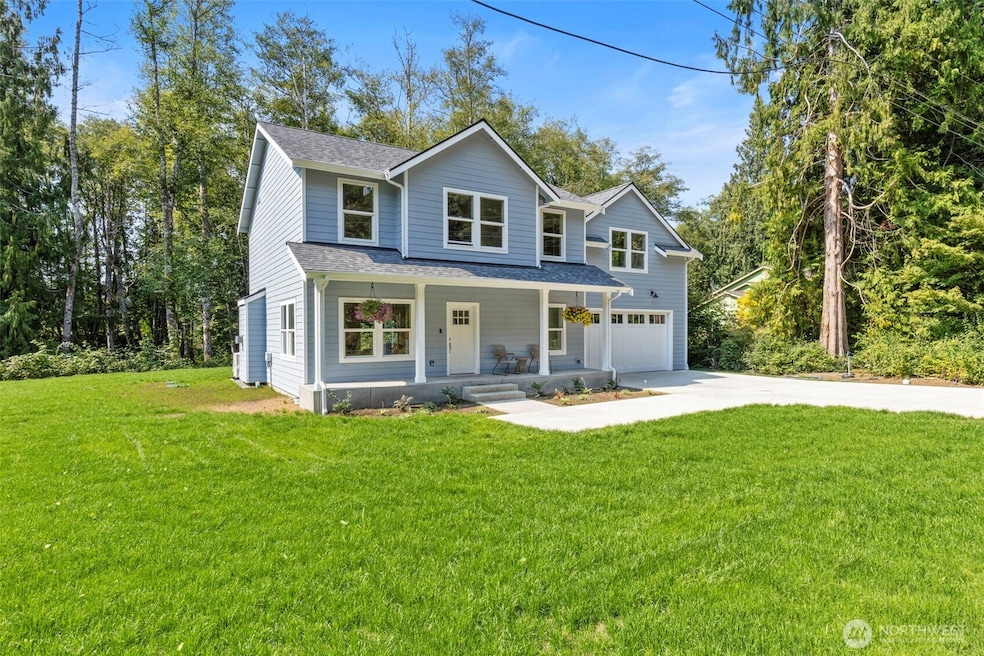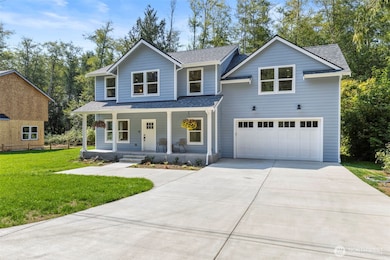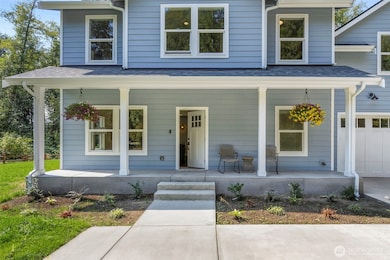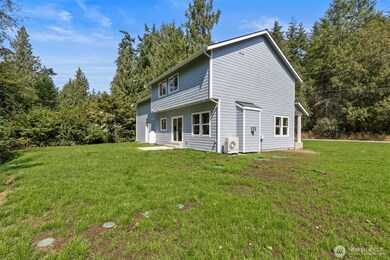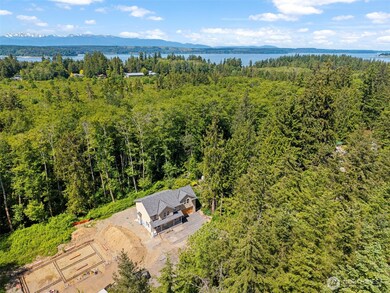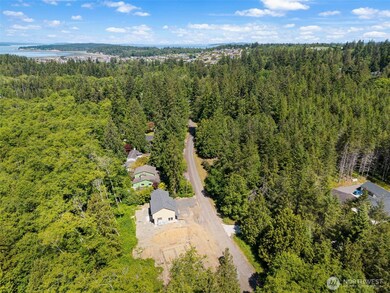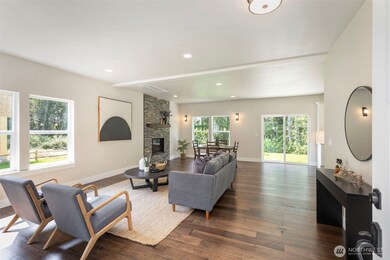36671 Tamarack Dr NE Hansville, WA 98340
Hansville NeighborhoodEstimated payment $4,195/month
Highlights
- New Construction
- Clubhouse
- Engineered Wood Flooring
- Kingston High School Rated 9+
- Wooded Lot
- Sport Court
About This Home
Discover your dream home in scenic Hansville! This beautiful new construction offers modern comfort just minutes from beaches and hiking trails. Enjoy a light-filled open floor plan and a gourmet kitchen with stainless appliances, gas cooktop, and a waterfall-edge island. The spacious drop zone includes custom built-in storage for everyday ease. Relax in the luxurious primary suite featuring a spa-like bath with heated tile floors and a large shower. Energy-efficient mini splits with A/C provide year-round comfort. The versatile bonus room is perfect for a home office or media space, with PUD fiber optics ready at the street. Style meets function in this exceptional Hansville gem!
Source: Northwest Multiple Listing Service (NWMLS)
MLS#: 2380313
Home Details
Home Type
- Single Family
Est. Annual Taxes
- $2,144
Year Built
- Built in 2025 | New Construction
Lot Details
- 0.34 Acre Lot
- Street terminates at a dead end
- Level Lot
- Wooded Lot
HOA Fees
- $58 Monthly HOA Fees
Parking
- 2 Car Attached Garage
Home Design
- Poured Concrete
- Composition Roof
- Cement Board or Planked
Interior Spaces
- 2,188 Sq Ft Home
- 2-Story Property
- Self Contained Fireplace Unit Or Insert
- Gas Fireplace
- Dining Room
- Storm Windows
Kitchen
- Stove
- Microwave
- Dishwasher
Flooring
- Engineered Wood
- Carpet
- Ceramic Tile
Bedrooms and Bathrooms
- 3 Bedrooms
- Walk-In Closet
- Bathroom on Main Level
Outdoor Features
- Patio
Utilities
- Ductless Heating Or Cooling System
- Heating System Mounted To A Wall or Window
- Generator Hookup
- Propane
- Water Heater
- Septic Tank
Listing and Financial Details
- Down Payment Assistance Available
- Visit Down Payment Resource Website
- Assessor Parcel Number 42780000720000
Community Details
Overview
- Shorewood Subdivision
- The community has rules related to covenants, conditions, and restrictions
Amenities
- Clubhouse
Recreation
- Sport Court
- Community Playground
- Park
- Trails
Map
Home Values in the Area
Average Home Value in this Area
Tax History
| Year | Tax Paid | Tax Assessment Tax Assessment Total Assessment is a certain percentage of the fair market value that is determined by local assessors to be the total taxable value of land and additions on the property. | Land | Improvement |
|---|---|---|---|---|
| 2026 | $2,143 | $279,860 | $66,820 | $213,040 |
| 2025 | $2,143 | $52,490 | $52,490 | -- |
| 2024 | $418 | $49,570 | $49,570 | -- |
| 2023 | $425 | $49,570 | $49,570 | $0 |
| 2022 | $388 | $43,010 | $43,010 | $0 |
| 2021 | $360 | $36,450 | $36,450 | $0 |
| 2020 | $365 | $36,450 | $36,450 | $0 |
| 2019 | $410 | $41,000 | $41,000 | $0 |
| 2018 | $378 | $35,570 | $35,570 | $0 |
| 2017 | $398 | $35,570 | $35,570 | $0 |
| 2016 | $414 | $33,880 | $33,880 | $0 |
| 2015 | $411 | $33,880 | $33,880 | $0 |
| 2014 | -- | $33,880 | $33,880 | $0 |
| 2013 | -- | $51,100 | $51,100 | $0 |
Property History
| Date | Event | Price | List to Sale | Price per Sq Ft | Prior Sale |
|---|---|---|---|---|---|
| 05/30/2025 05/30/25 | For Sale | $749,500 | +2041.4% | $343 / Sq Ft | |
| 01/22/2018 01/22/18 | Sold | $35,000 | -22.2% | -- | View Prior Sale |
| 12/17/2017 12/17/17 | Pending | -- | -- | -- | |
| 11/06/2017 11/06/17 | For Sale | $45,000 | -- | -- |
Purchase History
| Date | Type | Sale Price | Title Company |
|---|---|---|---|
| Deed | -- | -- |
Source: Northwest Multiple Listing Service (NWMLS)
MLS Number: 2380313
APN: 4278-000-072-00-00
- 37410 Olympic View Rd NE
- 37530 Olympic View Dr NE
- 37551 Buck Rd NE
- 4876 NE Hemlock Ln
- 37692 Buck Rd NE
- 37918 Vista Key Dr NE
- 37657 Teel Ln NE
- 38052 Vista Key Dr NE
- 38291 Doe Rd NE
- 38332 Vista Key Dr NE
- 4997 NE Canal Ln
- 34464 Bridge View Dr NE
- 35275 Hood Canal Dr NE
- 0 Twin Spits Rd Unit NWM2301039
- 39221 Prospect St NE
- 6565 NE Twin Spits Rd
- 5688 NE Twin Spits Rd
- 39171 NE No Name Place
- 6091 NE Twin Spits Rd
- 39195 Blackmouth Place NE
- 221 N Bay Ln Unit 2
- 2800 NE Lindvog Rd
- 25105 Taka Ln NE Unit SuiteB
- 10811 NE State Highway 104
- 26260 Dungeness Ave NE
- 3615 Britzman Loop
- 21056 Viking Ave NW
- 20455 1st Ave NE
- 110 James St Unit 300
- 110 James St Unit 106
- 110 James St Unit 105
- 19660 10th Ave NE
- 20043 Winton Ln NW
- 19630 Ash Crest Loop NE
- 549 Elm Way
- 2122 NE Hostmark St
- 523 Paradise Ln
- 19089 Jensen Way NE
- 4050 Hollyhock Ln
- 849 Poplar Way
