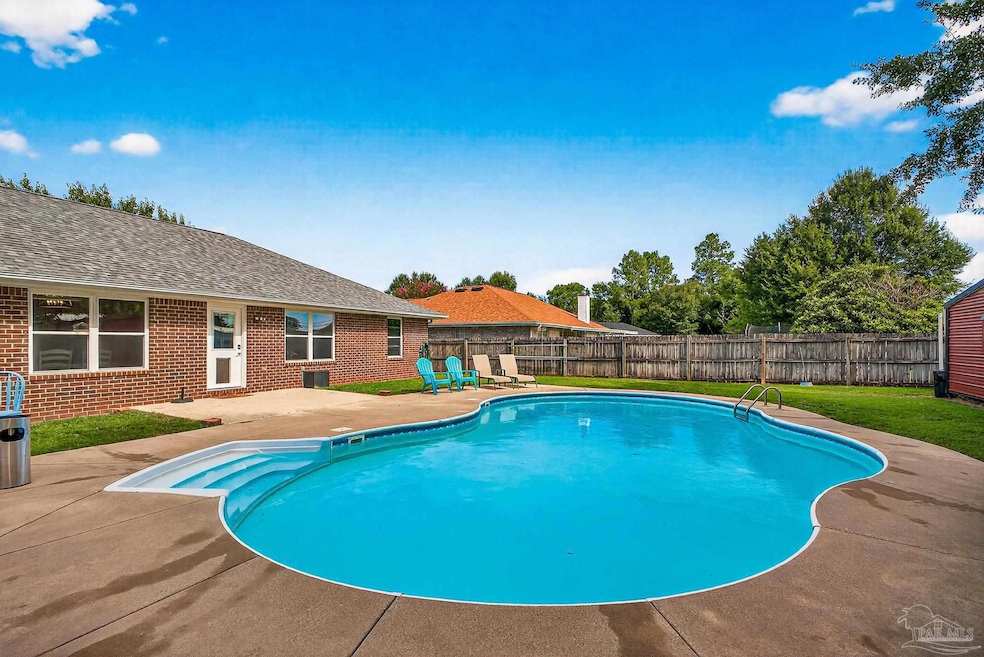Estimated payment $1,967/month
Highlights
- In Ground Pool
- Updated Kitchen
- Vaulted Ceiling
- S.S. Dixon Intermediate School Rated A-
- Contemporary Architecture
- No HOA
About This Home
Welcome to this beautifully updated 4-bedroom, 2-bath home located in the Pace school district! Featuring a bright open concept design with vaulted ceilings, this home is perfect for both entertaining and everyday living. The kitchen shines with brand-new appliances and freshly painted cabinets, while the spacious living areas are enhanced by modern updates throughout. Step outside to your private backyard oasis, complete with a screened patio, fenced yard, and sparkling saltwater pool-perfect for relaxing or hosting gatherings year-round. Peace of mind comes with recent major upgrades, including a newer roof (2020), HVAC (2019), water heater (2022), and windows(2016), ensuring comfort and efficiency for years to come. With its ideal location, thoughtful upgrades, and inviting layout, this home is ready to welcome its next owners!
Home Details
Home Type
- Single Family
Year Built
- Built in 2003
Lot Details
- 0.26 Acre Lot
- Privacy Fence
- Back Yard Fenced
Parking
- 2 Car Garage
- Garage Door Opener
- Guest Parking
Home Design
- Contemporary Architecture
- Slab Foundation
- Frame Construction
- Shingle Roof
- Ridge Vents on the Roof
Interior Spaces
- 1,746 Sq Ft Home
- 1-Story Property
- Vaulted Ceiling
- Ceiling Fan
- Double Pane Windows
- Insulated Doors
- Combination Kitchen and Dining Room
- Inside Utility
- Fire and Smoke Detector
Kitchen
- Updated Kitchen
- Breakfast Bar
- Built-In Microwave
- Dishwasher
- Laminate Countertops
- Disposal
Flooring
- Carpet
- Tile
Bedrooms and Bathrooms
- 4 Bedrooms
- Remodeled Bathroom
- 2 Full Bathrooms
Laundry
- Laundry Room
- Washer and Dryer Hookup
Eco-Friendly Details
- Energy-Efficient Insulation
Pool
- In Ground Pool
- Saltwater Pool
Outdoor Features
- Patio
- Rain Gutters
- Porch
Schools
- Dixon Elementary School
- SIMS Middle School
- Pace High School
Utilities
- Central Heating and Cooling System
- Baseboard Heating
- Underground Utilities
- Electric Water Heater
- High Speed Internet
- Cable TV Available
Community Details
- No Home Owners Association
- Berrybrook Estates Subdivision
Listing and Financial Details
- Assessor Parcel Number 322N29034700C000460
Map
Home Values in the Area
Average Home Value in this Area
Tax History
| Year | Tax Paid | Tax Assessment Tax Assessment Total Assessment is a certain percentage of the fair market value that is determined by local assessors to be the total taxable value of land and additions on the property. | Land | Improvement |
|---|---|---|---|---|
| 2025 | $2,409 | $229,628 | -- | -- |
| 2024 | $2,409 | $223,156 | $32,000 | $191,156 |
| 2023 | $2,494 | $224,635 | $35,000 | $189,635 |
| 2022 | $1,363 | $137,217 | $0 | $0 |
| 2021 | $1,343 | $133,220 | $0 | $0 |
| 2020 | $1,322 | $131,381 | $0 | $0 |
| 2019 | $1,292 | $128,427 | $0 | $0 |
| 2018 | $1,272 | $126,032 | $0 | $0 |
| 2017 | $1,244 | $123,440 | $0 | $0 |
| 2016 | $1,244 | $120,901 | $0 | $0 |
| 2015 | $1,251 | $120,061 | $0 | $0 |
| 2014 | $1,122 | $109,187 | $0 | $0 |
Property History
| Date | Event | Price | List to Sale | Price per Sq Ft | Prior Sale |
|---|---|---|---|---|---|
| 10/31/2025 10/31/25 | Price Changed | $340,000 | -2.9% | $195 / Sq Ft | |
| 10/27/2025 10/27/25 | Price Changed | $350,000 | -4.1% | $200 / Sq Ft | |
| 09/17/2025 09/17/25 | Price Changed | $365,000 | -1.4% | $209 / Sq Ft | |
| 09/02/2025 09/02/25 | For Sale | $370,000 | +5.7% | $212 / Sq Ft | |
| 11/04/2022 11/04/22 | Sold | $350,000 | +3.0% | $200 / Sq Ft | View Prior Sale |
| 10/15/2022 10/15/22 | Pending | -- | -- | -- | |
| 10/14/2022 10/14/22 | Price Changed | $339,900 | -2.9% | $195 / Sq Ft | |
| 09/27/2022 09/27/22 | For Sale | $350,000 | -- | $200 / Sq Ft |
Purchase History
| Date | Type | Sale Price | Title Company |
|---|---|---|---|
| Warranty Deed | $350,000 | First International Title | |
| Warranty Deed | $118,700 | -- |
Mortgage History
| Date | Status | Loan Amount | Loan Type |
|---|---|---|---|
| Open | $320,512 | FHA | |
| Previous Owner | $116,725 | FHA |
Source: Pensacola Association of REALTORS®
MLS Number: 670257
APN: 32-2N-29-0347-00C00-0460
- 5703 Berrybrook Cr
- 5553 Berrybrook Cir
- 3735 Berrypatch Ln
- Lot 13 Brooks Ln
- Lot 12 Brooks Ln
- Lot 16 Brooks Ln
- Lot 15 Brooks Ln
- Lot 10 Brooks Ln
- Lot 18 Brooks Ln
- Lot 11 Brooks Ln
- Lot 17 Brooks Ln
- Lot 14 Brooks Ln
- Lot 9 Brooks Ln
- 5509 Sunkist Cir
- 3656 Sawmill Cir
- 3431 Ashmore Ln
- 5459 Education Dr
- 5792 Todd St
- 5468 Madelines Way
- 5755 Stream Mill Way
- 5354 Woodlet Ct
- 3846 Hawks Landing Cir
- 5213 Conservation Cir
- 5865 Danbury Blvd
- 3934 Fielding Ct
- 5524 Tucker Cir
- 4008 Scottsdale Ave
- 4283 Lancaster Gate Dr
- 5686 Dunridge Dr
- 6330 Buckthorn Cir
- 4844 Snipe Rd
- 4923 Makenna Cir
- 3902 Bowens Ct
- 3903 Bowens Ct
- 4203 Frasier Ln
- 5588 Inspiration St
- 4664 Crossing Ct Unit 202
- 4664 Crossing Ct Unit 203
- 5860 Murmur Trail
- 4640 Crossing Ct
Ask me questions while you tour the home.







