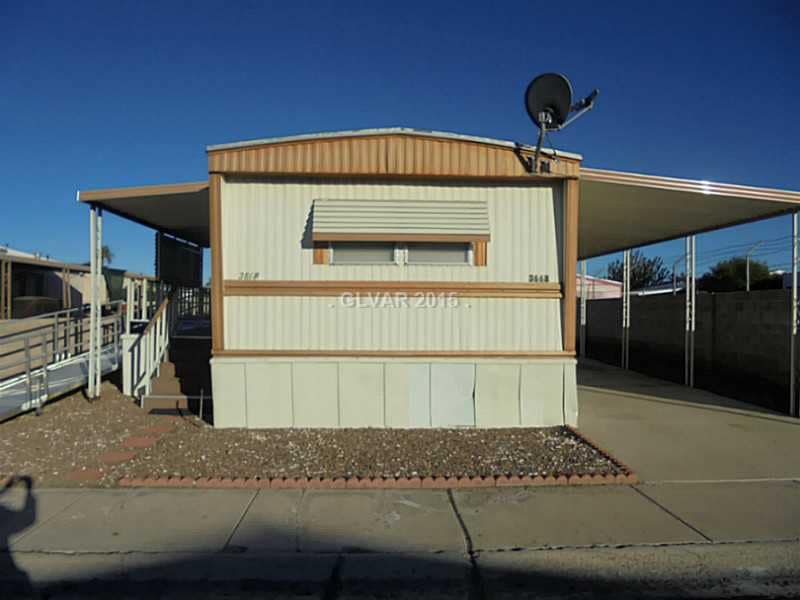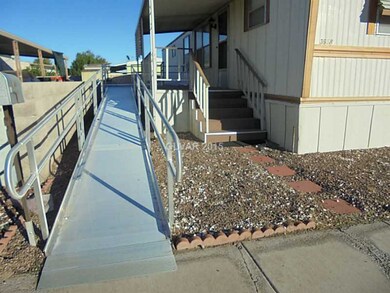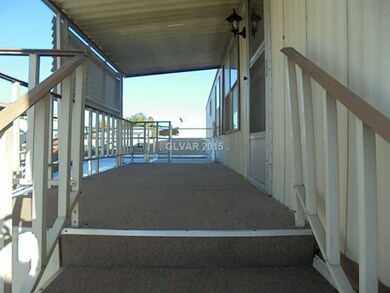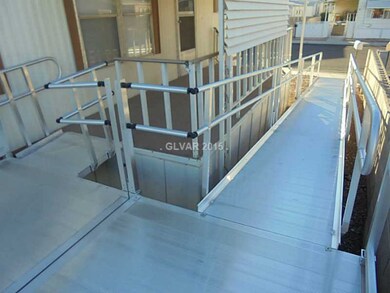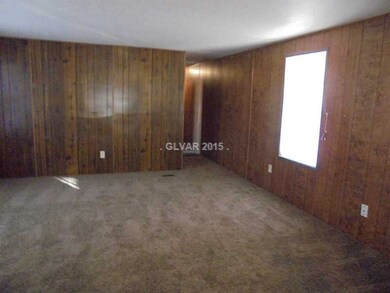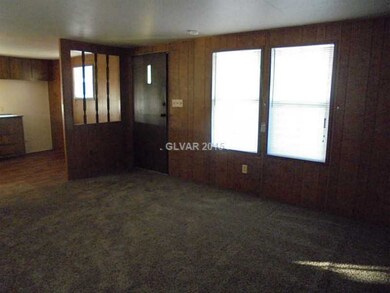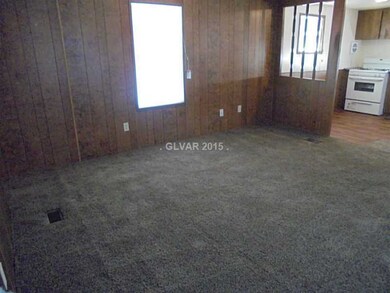
3668 Fort McHenry Dr Las Vegas, NV 89122
Highlights
- Wood Flooring
- Community Pool
- Community Playground
- Main Floor Primary Bedroom
- Covered Patio or Porch
- Laundry Room
About This Home
As of December 2022"SO AFFORDABLE" *COZY & CLEAN W/NEW CARPETS AND HARDWOOD FLOORING*BEAUTIFUL WOOD PANELING IN LIVING RM & OTHER AREAS*LARGE EAT-IN KITCHEN W/WOOD FLOORS, GAS STOVE*MASTER BDRM W/WIC AND BUILT-IN DRESSER*COVERED PATIO/PORCH W/CUSTOM BUILT RAMP FOR WHEELCHAIR ACCESSIBILTY*2-CAR COVERED CARPORT & RV PARKING*GREAT COMMUNITY W/POOL & PLAYGROUND*SHOW & SELL*
Last Agent to Sell the Property
Cheryl Van Elsis
Redfin License #S.0034170 Listed on: 11/08/2015
Property Details
Home Type
- Manufactured Home
Est. Annual Taxes
- $400
Year Built
- Built in 1978
Lot Details
- 3,485 Sq Ft Lot
- West Facing Home
- Back Yard Fenced
- Block Wall Fence
- Landscaped
- Property is in good condition
HOA Fees
- $88 Monthly HOA Fees
Home Design
- Frame Construction
- Shingle Roof
- Composition Roof
Interior Spaces
- 728 Sq Ft Home
- Blinds
Kitchen
- Gas Range
- Dishwasher
Flooring
- Wood
- Carpet
Bedrooms and Bathrooms
- 2 Bedrooms
- Primary Bedroom on Main
- 1 Full Bathroom
Laundry
- Laundry Room
- Gas Dryer Hookup
Parking
- 2 Attached Carport Spaces
- Assigned Parking
Schools
- Smith Hal* Elementary School
- Harney Kathleen & Tim Middle School
- Chaparral High School
Utilities
- Central Heating and Cooling System
- Heating System Uses Gas
- Cable TV Available
Additional Features
- Covered Patio or Porch
- Mobile Home is 14 x 52 Feet
Community Details
Overview
- Association fees include management, ground maintenance, recreation facilities
- Desert Inn Family Association, Phone Number (702) 454-4123
- Desert Inn Mobile Est #01 Subdivision
- The community has rules related to covenants, conditions, and restrictions
Recreation
- Community Playground
- Community Pool
Ownership History
Purchase Details
Home Financials for this Owner
Home Financials are based on the most recent Mortgage that was taken out on this home.Purchase Details
Home Financials for this Owner
Home Financials are based on the most recent Mortgage that was taken out on this home.Purchase Details
Home Financials for this Owner
Home Financials are based on the most recent Mortgage that was taken out on this home.Purchase Details
Similar Homes in Las Vegas, NV
Home Values in the Area
Average Home Value in this Area
Purchase History
| Date | Type | Sale Price | Title Company |
|---|---|---|---|
| Bargain Sale Deed | $160,000 | Equity Title | |
| Bargain Sale Deed | $15,000 | -- | |
| Bargain Sale Deed | $36,000 | Fidelity National Title | |
| Foreclosure Deed | $3,532 | None Available |
Mortgage History
| Date | Status | Loan Amount | Loan Type |
|---|---|---|---|
| Open | $165,760 | VA | |
| Previous Owner | $193,000 | New Conventional |
Property History
| Date | Event | Price | Change | Sq Ft Price |
|---|---|---|---|---|
| 12/16/2022 12/16/22 | Sold | $160,000 | 0.0% | $220 / Sq Ft |
| 11/06/2022 11/06/22 | Pending | -- | -- | -- |
| 09/29/2022 09/29/22 | For Sale | $159,990 | +64.1% | $220 / Sq Ft |
| 09/02/2022 09/02/22 | Sold | $97,500 | -18.1% | $134 / Sq Ft |
| 08/03/2022 08/03/22 | Pending | -- | -- | -- |
| 08/01/2022 08/01/22 | For Sale | $119,000 | +230.6% | $163 / Sq Ft |
| 05/05/2016 05/05/16 | Sold | $36,000 | -24.8% | $49 / Sq Ft |
| 04/05/2016 04/05/16 | Pending | -- | -- | -- |
| 11/08/2015 11/08/15 | For Sale | $47,900 | -- | $66 / Sq Ft |
Tax History Compared to Growth
Tax History
| Year | Tax Paid | Tax Assessment Tax Assessment Total Assessment is a certain percentage of the fair market value that is determined by local assessors to be the total taxable value of land and additions on the property. | Land | Improvement |
|---|---|---|---|---|
| 2025 | $738 | $31,793 | $22,750 | $9,043 |
| 2024 | $411 | $31,793 | $22,750 | $9,043 |
| 2023 | $411 | $18,949 | $17,500 | $1,449 |
| 2022 | $180 | $14,299 | $12,950 | $1,349 |
| 2021 | $175 | $14,273 | $12,950 | $1,323 |
| 2020 | $166 | $12,547 | $11,200 | $1,347 |
| 2019 | $162 | $11,839 | $10,500 | $1,339 |
| 2018 | $157 | $10,087 | $8,750 | $1,337 |
| 2017 | $215 | $7,047 | $5,950 | $1,097 |
| 2016 | $150 | $7,038 | $5,950 | $1,088 |
| 2015 | $400 | $4,601 | $3,500 | $1,101 |
| 2014 | $396 | $4,604 | $3,500 | $1,104 |
Agents Affiliated with this Home
-
Alyson Norris
A
Seller's Agent in 2022
Alyson Norris
Since 1917 Realty
(702) 358-7131
23 in this area
53 Total Sales
-
J
Seller's Agent in 2022
Joshua Hayes
Simply Vegas
-
Mark Anthony Posner
M
Buyer's Agent in 2022
Mark Anthony Posner
GK Properties
5 in this area
96 Total Sales
-
Cheryl Van Elsis
C
Seller's Agent in 2016
Cheryl Van Elsis
Redfin
-
Kimberly Caneda
K
Buyer's Agent in 2016
Kimberly Caneda
Century 21 Americana
(702) 290-4337
3 in this area
15 Total Sales
Map
Source: Las Vegas REALTORS®
MLS Number: 1586954
APN: 161-16-210-066
- 5175 Sitka Ln
- 3629 Haleakala Dr
- 3599 Gulf Shores Dr
- 3657 Isle Royale Dr
- 3670 Isle Royale Dr
- 3570 Haleakala Dr
- 3643 Jewel Cave Dr
- 3519 Isle Royale Dr
- 3486 Gulf Shores Dr
- 5303 E Twain Ave Unit 191
- 5303 E Twain Ave Unit 171
- 5303 E Twain Ave Unit 33
- 5303 E Twain Ave Unit 204
- 5303 E Twain Ave Unit 5
- 3491 Isle Royale Dr
- 3471 Haleakala Dr
- 0 S Nellis Blvd
- 3442 Gulf Shores Dr
- 3559 Lost Hills Dr
- 3470 Cape Cod Dr
