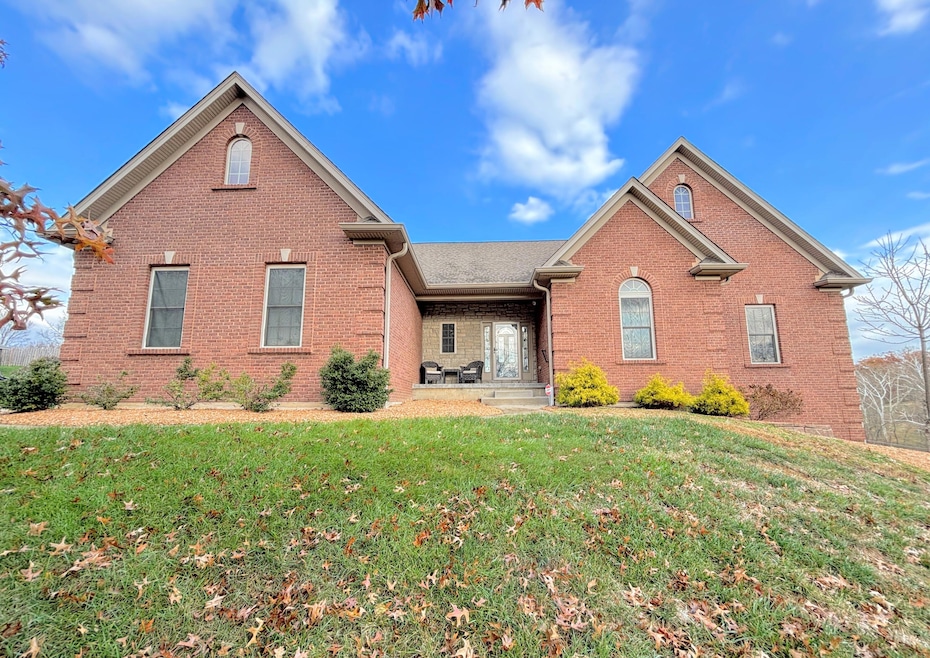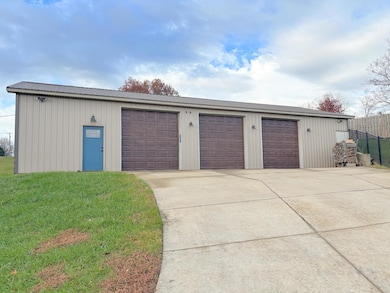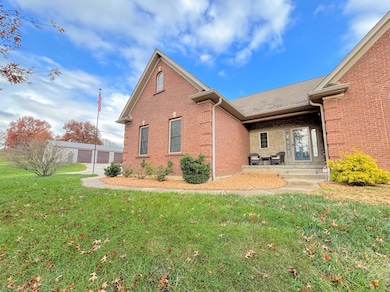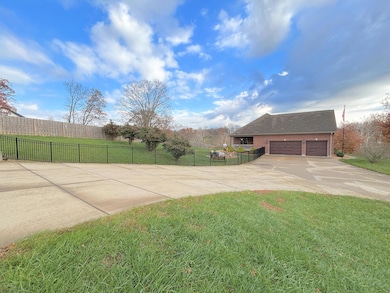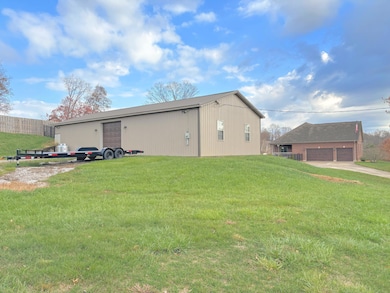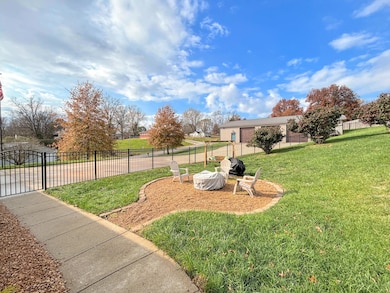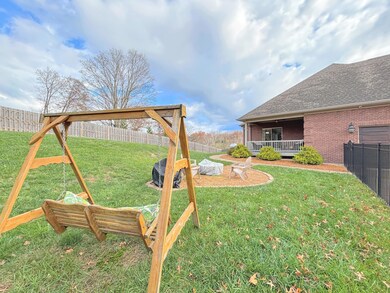3668 Mills Rd Covington, KY 41015
Estimated payment $4,149/month
Highlights
- Spa
- View of Trees or Woods
- Fruit Trees
- Ryland Heights Elementary School Rated 9+
- 2.08 Acre Lot
- Recreation Room
About This Home
New Price! on this Hard to Find Beautiful Custom Built Brick Ranch - Perched Privately on 2+ Acres w. 3 Car Oversized Side Entry Garage PLUS a Detached 64x30 Insulated Garage with Concrete Floors/Heating System/Water*9000 # Lift*Air Compressor*Lots of Overhead Lighting*Separate 200 AMP Electric*Floor Drain*(4)10x10 Overhead Doors with Pass Through Door to Back of Garage/Additional Parking/Equipment Storage*Perfect for Boats/RV's/Collector Gars & a Super Workshop! This Easy Living Step Free Home Offers a Wonderful Open Floor Plan Featuring 5 Bedrooms, 3 Full Baths, Deluxe Kitchen w/Maple Cabinets & Granite Counters/Breakfast Bar, Tiled Backsplash, Upgraded Stainless Appliances*New Designer Luxury Vinyl Plank Flooring, New Carpet, Convenient 1st Floor Laundry Room * Luxury Owner's Suite w. Oversized Step In Shower, Soaking Tub, Dual Sink Vanity & Spacious Walk In Closet*New Lighting, Designer Plumbing Fixtures*Relaxing Covered Patio Plus Expansive Open Patio for Entertaining*Hot Tub*Fire Pit*Nice Fenced Yard Area for Pets or Children* Huge Finished Walkout Lower Level with 2nd Living Area including Family Room/Recreational Room w/Full Kitchen/Full Bath, 2 Bedrooms (1 is Currently Fitness Room) Built-in Media & Bonus Safe Room (Perfect Gun Safe/Wine Cellar or Storage)! Perfect for Shared/Generational Living! 2 Acre Lot with Fruit Trees & Plenty of Room for Gardening, Outdoor Fun & Enjoying Your Pets! Lots of Recent Upgrades including Furnace! The Best of All is the Convenient Location - 10 Minutes to I-275 - Independence or Taylor Mill Shopping - Minutes to Cinti/Newport or CVG Airport! Quality Full Brick Construction! Fun Opportunity!
Home Details
Home Type
- Single Family
Year Built
- Built in 2006
Lot Details
- 2.08 Acre Lot
- Property fronts a county road
- Wood Fence
- Aluminum or Metal Fence
- Level Lot
- Cleared Lot
- Fruit Trees
- Partially Wooded Lot
- Private Yard
Parking
- 6 Car Detached Garage
- Heated Garage
- Side Facing Garage
- Garage Door Opener
- Driveway
Home Design
- Ranch Style House
- Brick Exterior Construction
- Poured Concrete
- Shingle Roof
- Stone
Interior Spaces
- 3,800 Sq Ft Home
- Built-In Features
- Bookcases
- Crown Molding
- Cathedral Ceiling
- Ceiling Fan
- Recessed Lighting
- Chandelier
- Fireplace
- Insulated Windows
- Bay Window
- Panel Doors
- Entrance Foyer
- Great Room
- Family Room
- Formal Dining Room
- Recreation Room
- Bonus Room
- Storage Room
- Views of Woods
Kitchen
- Eat-In Kitchen
- Breakfast Bar
- Electric Oven
- Microwave
- Dishwasher
- Stainless Steel Appliances
- Granite Countertops
- Utility Sink
- Disposal
Flooring
- Carpet
- Ceramic Tile
- Luxury Vinyl Tile
Bedrooms and Bathrooms
- 5 Bedrooms
- En-Suite Bathroom
- Walk-In Closet
- 3 Full Bathrooms
- Double Vanity
- Soaking Tub
- Bathtub with Shower
- Shower Only
Laundry
- Laundry Room
- Laundry on main level
- Dryer
- Washer
Finished Basement
- Walk-Out Basement
- Basement Fills Entire Space Under The House
- Kitchen in Basement
- Finished Basement Bathroom
- Basement Storage
Home Security
- Home Security System
- Fire and Smoke Detector
Accessible Home Design
- Enhanced Accessible Features
Outdoor Features
- Spa
- Covered Patio or Porch
- Fire Pit
- Separate Outdoor Workshop
Schools
- Ryland Heights Elementary School
- Woodland Middle School
- Scott High School
Utilities
- Central Air
- Heat Pump System
- 200+ Amp Service
- Septic Tank
- High Speed Internet
- Cable TV Available
Community Details
- No Home Owners Association
Listing and Financial Details
- Assessor Parcel Number 072-00-00-041.02
Map
Home Values in the Area
Average Home Value in this Area
Tax History
| Year | Tax Paid | Tax Assessment Tax Assessment Total Assessment is a certain percentage of the fair market value that is determined by local assessors to be the total taxable value of land and additions on the property. | Land | Improvement |
|---|---|---|---|---|
| 2025 | $6,397 | $550,000 | $40,000 | $510,000 |
| 2024 | $6,738 | $550,000 | $40,000 | $510,000 |
| 2023 | $6,941 | $550,000 | $40,000 | $510,000 |
| 2022 | $6,974 | $550,000 | $40,000 | $510,000 |
| 2021 | $3,074 | $276,000 | $40,000 | $236,000 |
| 2020 | $2,686 | $240,000 | $40,000 | $200,000 |
| 2019 | $2,693 | $240,000 | $40,000 | $200,000 |
| 2018 | $2,730 | $240,000 | $40,000 | $200,000 |
| 2017 | $2,655 | $240,000 | $40,000 | $200,000 |
| 2015 | $2,589 | $240,000 | $75,000 | $165,000 |
| 2014 | $2,472 | $232,500 | $75,000 | $157,500 |
Property History
| Date | Event | Price | List to Sale | Price per Sq Ft | Prior Sale |
|---|---|---|---|---|---|
| 12/29/2025 12/29/25 | Price Changed | $698,500 | -2.9% | $184 / Sq Ft | |
| 11/14/2025 11/14/25 | For Sale | $719,000 | +30.7% | $189 / Sq Ft | |
| 09/24/2021 09/24/21 | Sold | $550,000 | -6.0% | $288 / Sq Ft | View Prior Sale |
| 08/21/2021 08/21/21 | Pending | -- | -- | -- | |
| 08/13/2021 08/13/21 | Price Changed | $584,900 | -1.7% | $306 / Sq Ft | |
| 07/05/2021 07/05/21 | For Sale | $595,000 | -- | $312 / Sq Ft |
Purchase History
| Date | Type | Sale Price | Title Company |
|---|---|---|---|
| Deed | $550,000 | Kentucky Land Title Agency | |
| Interfamily Deed Transfer | -- | None Available | |
| Interfamily Deed Transfer | -- | Kentucky Land Title Agency I | |
| Deed | $37,500 | Kentucky Land Title Agency | |
| Interfamily Deed Transfer | -- | -- |
Mortgage History
| Date | Status | Loan Amount | Loan Type |
|---|---|---|---|
| Open | $440,000 | New Conventional |
Source: Northern Kentucky Multiple Listing Service
MLS Number: 638043
APN: 072-00-00-041.02
- HIALEAH Plan at Ashford Village
- QUENTIN Plan at Ashford Village
- VALE Plan at Ashford Village
- ALWICK Plan at Ashford Village
- BEACHWOOD Plan at Ashford Village
- ALDEN Plan at Ashford Village
- ASHTON Plan at Ashford Village
- BUCHANAN Plan at Ashford Village
- 10080 Marshall Rd
- 10171 Desmond Ct
- 3563 Capel Ct
- Yosemite Plan at Villages of Decoursey - Maple Street Collection
- Harper Plan at Villages of Decoursey - Maple Street Collection
- Cumberland Plan at Villages of Decoursey - Maple Street Collection
- Danville Plan at Villages of Decoursey - Maple Street Collection
- Beacon Plan at Villages of Decoursey - Maple Street Collection
- Breckenridge Plan at Villages of Decoursey - Maple Street Collection
- Preston Plan at Villages of Decoursey - Maple Street Collection
- Greenbriar Plan at Villages of Decoursey - Maple Street Collection
- Fairfax Plan at Villages of Decoursey - Maple Street Collection
- 6517 Indian River Rd
- 3162 Bridlerun Dr
- 119 Courthouse Crossing
- 5001 Open Meadow Dr
- 2050 Boxer Ln
- 2211 Scheper Ct
- 10702 Brentridge Cir
- 2517 Bella Ridge
- 1197 Catletts Ct
- 6416 Ridgeline Dr
- 10204 Meadow Glen Dr
- 1137 Battleridge Dr
- 5142 Old Taylor Mill Rd
- 7568 Woodhaven Ct
- 6 Willow St Unit 6
- 1073 Ivoryhill Dr
- 6045 Boulder View
- 901 Baneberry Ln
- 3863 Alex Ct
- 6257 Davjo Ln
