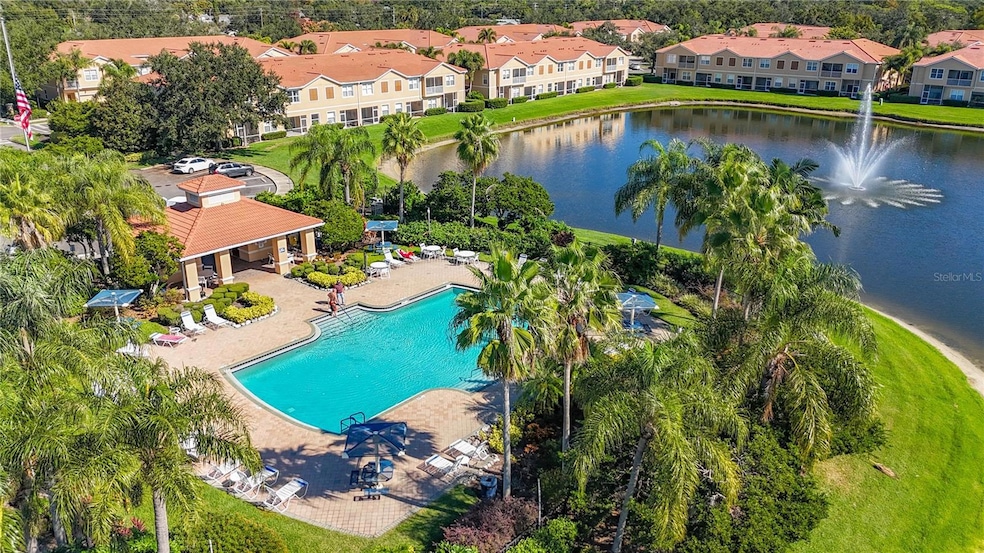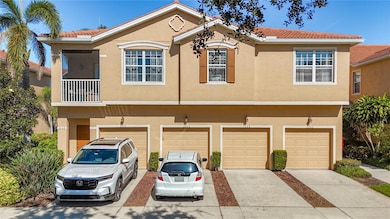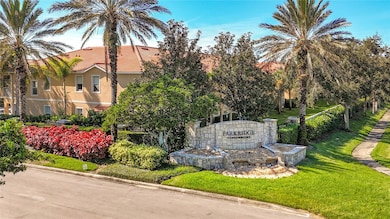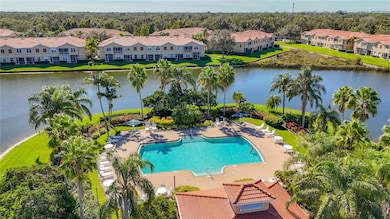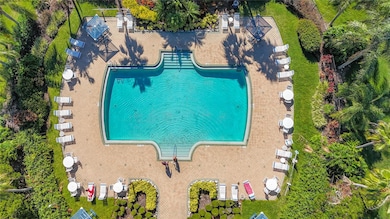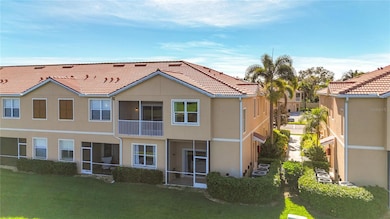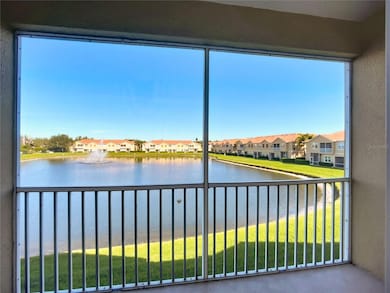
3668 Parkridge Cir Unit 28201 Sarasota, FL 34243
Estimated payment $2,157/month
Highlights
- Heated In Ground Pool
- Gated Community
- 34.71 Acre Lot
- Booker High School Rated A-
- Lake View
- Open Floorplan
About This Home
Top-Floor Parkridge Condo with Water & Pool Views — 3 Bed | 2 Bath
Welcome to this bright and airy top-floor condo in the gated community of Parkridge. This beautifully maintained 3-bedroom, 2-bath home is filled with natural light and offers stunning water and pool views from the main living areas and primary suite.
The open layout features high ceilings, large windows, and a comfortable living and dining space perfect for everyday living. The primary suite includes peaceful views, a walk-in closet, and a private en-suite bath. Two additional bedrooms provide great versatility for guests, an office, or hobbies. Relax on your private balcony and take in the tranquil Florida scenery. Parkridge residents enjoy a heated resort-style pool, gated security, and a prime Sarasota location close to UTC, shopping, dining, and beaches.
Move-in ready and perfectly situated — this top-floor condo offers the ideal Sarasota lifestyle.
Listing Agent
THE KEYES COMPANY Brokerage Phone: 305-371-3592 License #3040294 Listed on: 11/14/2025

Property Details
Home Type
- Condominium
Est. Annual Taxes
- $2,292
Year Built
- Built in 2006
Lot Details
- South Facing Home
HOA Fees
- $411 Monthly HOA Fees
Parking
- 1 Car Attached Garage
Property Views
- Lake
- Pool
Home Design
- Entry on the 1st floor
- Slab Foundation
- Tile Roof
- Concrete Roof
- Stucco
Interior Spaces
- 1,417 Sq Ft Home
- 1-Story Property
- Open Floorplan
- High Ceiling
- Ceiling Fan
- Combination Dining and Living Room
- In Wall Pest System
Kitchen
- Range
- Recirculated Exhaust Fan
- Microwave
- Dishwasher
- Stone Countertops
- Disposal
Flooring
- Engineered Wood
- Ceramic Tile
Bedrooms and Bathrooms
- 3 Bedrooms
- Walk-In Closet
- 2 Full Bathrooms
- Bathtub with Shower
- Shower Only
Laundry
- Laundry closet
- Dryer
- Washer
Outdoor Features
- Heated In Ground Pool
- Balcony
Utilities
- Central Air
- Heating Available
- Vented Exhaust Fan
- Thermostat
- Electric Water Heater
- High Speed Internet
- Cable TV Available
Listing and Financial Details
- Visit Down Payment Resource Website
- Assessor Parcel Number 0020011274
Community Details
Overview
- Association fees include cable TV, pool, ground maintenance, pest control, sewer, trash, water
- Tracy Goelz Association, Phone Number (941) 359-1134
- Parkridge Condos
- Parkridge Community
- Parkridge Ph 33 & 19 Subdivision
Recreation
- Community Pool
Pet Policy
- 2 Pets Allowed
- Dogs and Cats Allowed
- Breed Restrictions
Security
- Gated Community
Map
Home Values in the Area
Average Home Value in this Area
Tax History
| Year | Tax Paid | Tax Assessment Tax Assessment Total Assessment is a certain percentage of the fair market value that is determined by local assessors to be the total taxable value of land and additions on the property. | Land | Improvement |
|---|---|---|---|---|
| 2024 | $2,130 | $179,208 | -- | -- |
| 2023 | $2,130 | $173,988 | $0 | $0 |
| 2022 | $2,040 | $168,920 | $0 | $0 |
| 2021 | $2,009 | $164,000 | $0 | $164,000 |
| 2020 | $2,453 | $162,100 | $0 | $162,100 |
| 2019 | $2,281 | $151,300 | $0 | $151,300 |
| 2018 | $2,303 | $154,700 | $0 | $154,700 |
| 2017 | $2,249 | $146,264 | $0 | $0 |
| 2016 | $2,238 | $149,800 | $0 | $149,800 |
| 2015 | $2,141 | $139,200 | $0 | $139,200 |
| 2014 | $1,906 | $99,900 | $0 | $0 |
Property History
| Date | Event | Price | List to Sale | Price per Sq Ft | Prior Sale |
|---|---|---|---|---|---|
| 11/14/2025 11/14/25 | For Sale | $295,000 | +49.4% | $208 / Sq Ft | |
| 08/11/2020 08/11/20 | Sold | $197,500 | -1.2% | $139 / Sq Ft | View Prior Sale |
| 07/20/2020 07/20/20 | Pending | -- | -- | -- | |
| 07/16/2020 07/16/20 | Price Changed | $199,999 | -3.7% | $141 / Sq Ft | |
| 06/17/2020 06/17/20 | Price Changed | $207,777 | -5.5% | $147 / Sq Ft | |
| 05/08/2020 05/08/20 | For Sale | $219,900 | +11.3% | $155 / Sq Ft | |
| 04/23/2020 04/23/20 | Off Market | $197,500 | -- | -- | |
| 03/13/2020 03/13/20 | For Sale | $219,900 | -- | $155 / Sq Ft |
Purchase History
| Date | Type | Sale Price | Title Company |
|---|---|---|---|
| Warranty Deed | $197,500 | Gulf Stream Title Llc | |
| Condominium Deed | $296,700 | Commerce Title Company |
About the Listing Agent
Kristen's Other Listings
Source: Stellar MLS
MLS Number: A4671693
APN: 0020-01-1274
- 3671 Parkridge Cir Unit 8201
- 3564 Parkridge Cir Unit 30203
- 5920 Bonaventure Place
- 3557 Parkridge Cir Unit 14106
- 3486 Parkridge Cir Unit 32101
- 3642 Bonaventure Ct
- 3473 Parkridge Cir Unit 17101
- 3662 Bonaventure Ct
- 3787 Parkridge Cir Unit 3102
- 3537 Parkridge Cir Unit 15106
- 3402 Parkridge Cir Unit 35106
- 3823 Parkridge Cir Unit 1101
- 3827 Parkridge Cir Unit 1102
- 6052 Bonaventure Place
- 3404 Shady Brook Ln
- 8419 Sylvan Woods Dr
- 8469 Cypress Lake Cir
- 3736 Maple Hollow Ct
- 6145 Bonaventure Ct
- 5004 Brandeis Cir N
- 3468 Parkridge Cir Unit 33201
- 3729 Parkridge Cir Unit 6-204
- 3450 Parkridge Cir Unit 204
- 3461 Parkridge Cir Unit 18104
- 3416 Parkridge Cir Unit 35101
- 3423 Parkridge Cir Unit 19101
- 3088 Via Sienna Cir Unit 3088
- 8416 Cypress Lake Cir
- 8416 Cypress Lake Dr
- 4020 Via Sienna Cir
- 3040 Via Sienna Cir
- 4095 Via Sienna Cir
- 4814 Country Oaks Blvd
- 8445 Gardens Cir
- 5509 83rd Terrace E
- 5644 Gardens Dr Unit 102
- 5662 Gardens Dr Unit 104
- 8119 Villa Grande Ct
- 8122 45th Ct E Unit 3
- 8122 45th Ct E Unit 7
