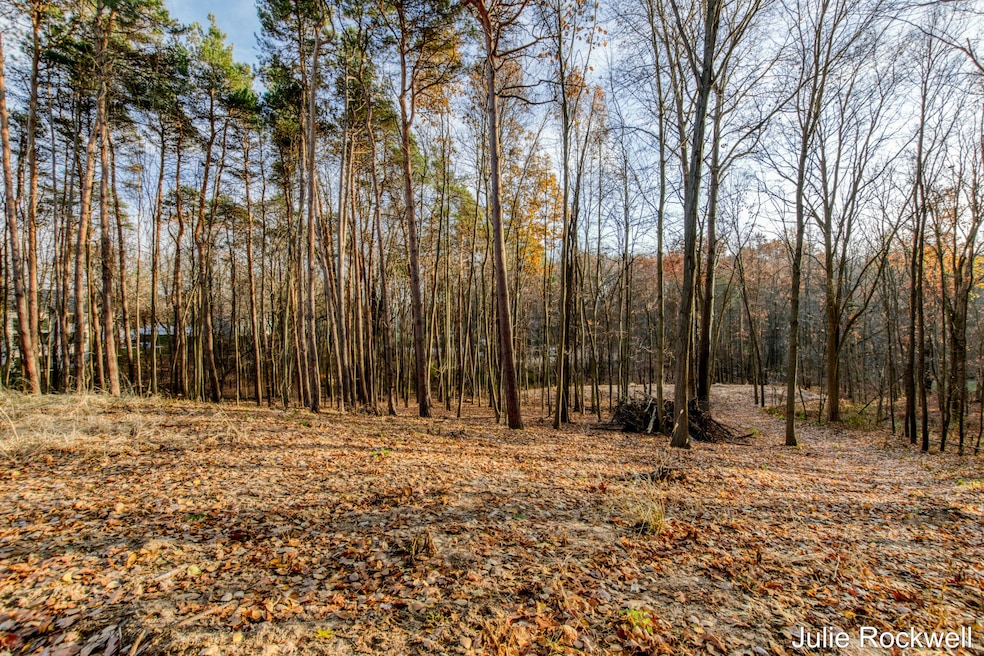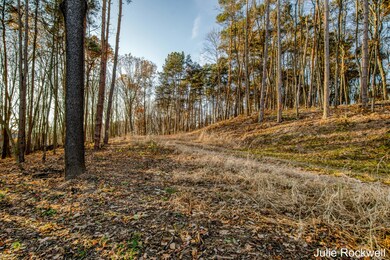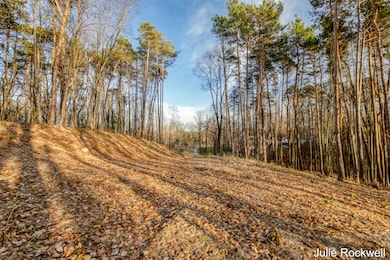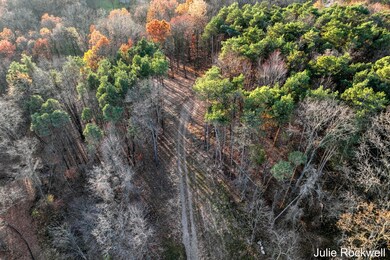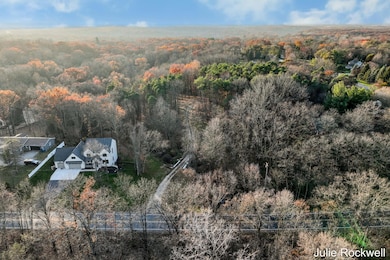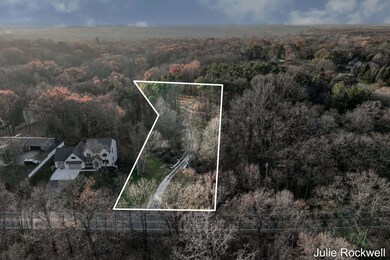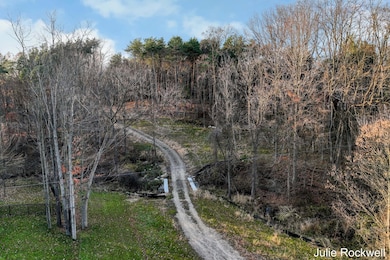3669 Buttrick Ave SE Forest Hills, MI 49301
Estimated payment $1,660/month
Highlights
- Private Waterfront
- 1.54 Acre Lot
- Stream or River on Lot
- Alto Elementary School Rated A
- Hilly Lot
- Wooded Lot
About This Lot
Tucked back into the woods sits a spectacular Cascade area build site within the Forest Hills School District (Central). This beautiful homesite is fully customizable to desired home size, style and layout. Even better, architecture and interior design services are fully incorporated into the costing and build process from the very start - to deliver a realistic budget and guaranteed completion date. No HOA restrictions. Seller/builder holds a real estate license in the State of Michigan. Reach out today to learn more about a custom build opportunity with Engelsma Homes!
Listing Agent
Berkshire Hathaway HomeServices Michigan Real Estate (Cascade) License #6506046541 Listed on: 09/19/2025

Property Details
Property Type
- Land
Est. Annual Taxes
- $1,100
Lot Details
- 1.54 Acre Lot
- Lot Dimensions are 123.75x396x159.49x212.5x529.28
- Private Waterfront
- 200 Feet of Waterfront
- Lot Has A Rolling Slope
- Hilly Lot
- Wooded Lot
Schools
- Pine Ridge Elementary School
- Central Middle School
- Forest Hills Central High School
Utilities
- Well
- Septic Tank
- Septic System
- High Speed Internet
- Cable TV Available
Community Details
Overview
- No Home Owners Association
- Built by Engelsma Homes
Recreation
- Stream or River on Lot
Map
Home Values in the Area
Average Home Value in this Area
Tax History
| Year | Tax Paid | Tax Assessment Tax Assessment Total Assessment is a certain percentage of the fair market value that is determined by local assessors to be the total taxable value of land and additions on the property. | Land | Improvement |
|---|---|---|---|---|
| 2025 | -- | $58,000 | $0 | $0 |
Property History
| Date | Event | Price | List to Sale | Price per Sq Ft |
|---|---|---|---|---|
| 09/19/2025 09/19/25 | For Sale | $299,000 | -- | -- |
Source: MichRIC
MLS Number: 25048224
APN: 41-19-22-226-027
- 7787 Hunters Way Ct SE Unit 1
- 7174 Cascade Rd SE
- 6862 Maplecrest Dr SE
- 7750 Silverthorne Dr SE
- 4575 Ada Grove Lot 3 Ct SE
- 4575 Ada Grove Ct SE
- 6986 Cimarron Dr SE
- 3727 Buttrick Ave SE
- 962 Buttrick Ave SE
- 2825 Terra Nova Dr SE
- 6774 Woodbrook Dr SE
- 6811 Burger Dr SE
- 2757 Cascade Springs Dr SE
- 8866 Cascade Rd SE
- 8214 48th St SE
- 2726 Orange Ave SE
- 3099 Pickford Dr SE Unit 10
- 7635 Sandy Hollow Dr SE
- 8027 Thornapple River Dr SE
- 6574 Round Hill Ct SE Unit Lot 5
- 5985 Cascade Ridge SE
- 2697 Mohican Ave SE
- 910 Thornapple River Dr SE
- 7524 Fase St SE
- 2242 Christine Ct SE
- 7590 Fulton St
- 4630 Common Way Dr SE
- 5012 Verdure Pkwy
- 4243 Forest Creek Ct SE
- 1040 Spaulding Ave SE
- 3300 East Paris Ave SE
- 1030 Ada Place Dr SE Unit 1030
- 2353 Oak Forest Ln SE
- 11443 Boulder Dr E
- 330 Stone Falls Dr SE
- 11731 Boulder Dr SE
- 3747 29th St SE
- 5425 East Paris Ave SE
- 3877 Old Elm Dr SE
- 3900 Whispering Way
