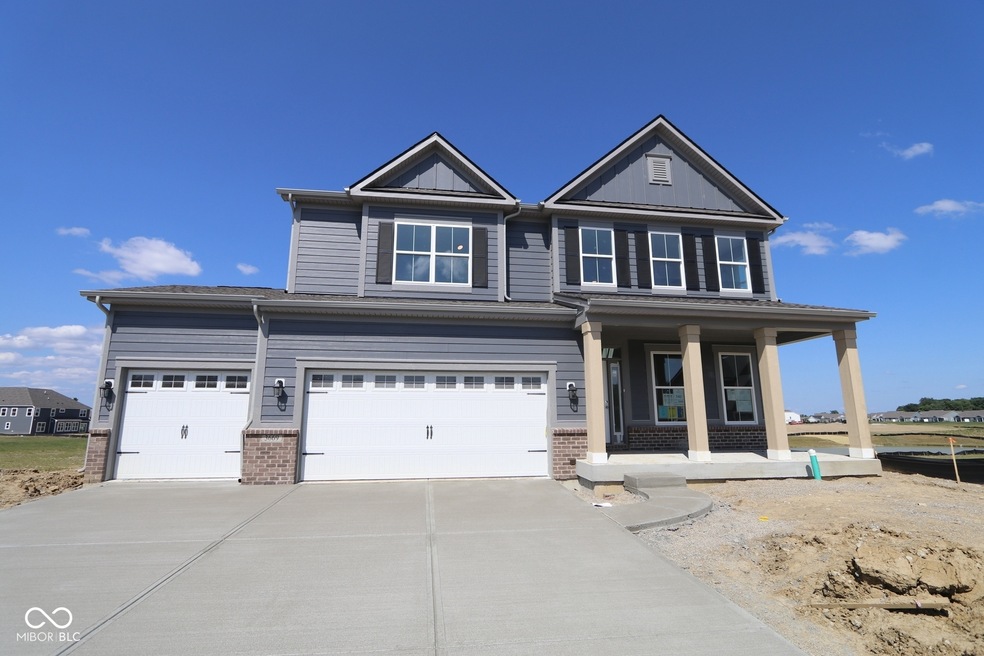
3669 Hayden Valley Dr Bargersville, IN 46106
Estimated payment $4,351/month
Highlights
- Under Construction
- 3 Car Attached Garage
- Walk-In Closet
- Maple Grove Elementary School Rated A
- Tray Ceiling
- Laundry Room
About This Home
Discover this exceptional new construction home for sale in Bargersville. This home showcases 4 bedrooms, 2.5 bathrooms, a 3-car garage, a full basement, a sunroom, a gas fireplace, a study upgrade, an open-concept living space, dual-sink vanities in the full bathrooms, and so much more. The open-concept living space creates a seamless flow between the main living areas, perfect for both daily life and entertaining. The owner's bedroom is conveniently located on the upper level, providing privacy and comfort. This home is situated in a desirable neighborhood known for its family-friendly atmosphere and proximity to parks. The thoughtful design maximizes both functionality and comfort, with well-appointed spaces that cater to modern living needs. Experience the benefits of new construction with the peace of mind that comes from a trusted builder's commitment to excellence!
Home Details
Home Type
- Single Family
Year Built
- Built in 2025 | Under Construction
HOA Fees
- $103 Monthly HOA Fees
Parking
- 3 Car Attached Garage
- Garage Door Opener
Home Design
- Cement Siding
- Concrete Perimeter Foundation
Interior Spaces
- 2-Story Property
- Tray Ceiling
- Family Room with Fireplace
- Combination Kitchen and Dining Room
- Unfinished Basement
Kitchen
- Gas Oven
- Microwave
- Dishwasher
Bedrooms and Bathrooms
- 4 Bedrooms
- Walk-In Closet
- Dual Vanity Sinks in Primary Bathroom
Laundry
- Laundry Room
- Laundry on upper level
Schools
- Center Grove High School
Additional Features
- 9,750 Sq Ft Lot
- Forced Air Heating and Cooling System
Community Details
- Association fees include parkplayground, walking trails
- Association Phone (317) 444-3100
- Sawyer Walk Subdivision
- Property managed by Tried & True
Listing and Financial Details
- Tax Lot 140
- Assessor Parcel Number 410434041002002054
Map
Home Values in the Area
Average Home Value in this Area
Property History
| Date | Event | Price | Change | Sq Ft Price |
|---|---|---|---|---|
| 07/31/2025 07/31/25 | Price Changed | $655,990 | -5.2% | $208 / Sq Ft |
| 06/23/2025 06/23/25 | For Sale | $692,200 | -- | $220 / Sq Ft |
Similar Homes in Bargersville, IN
Source: MIBOR Broker Listing Cooperative®
MLS Number: 22055449
- 3650 Hayden Valley Dr
- 3693 Hayden Valley Dr
- 3690 Hayden Valley Dr
- 3629 Hayden Valley Dr
- 3714 Hayden Valley Dr
- 3737 Hayden Valley Dr
- 3726 Hayden Valley Dr
- 3692 Dutton Dr
- 3613 Hayden Valley Dr
- 4281 Hayden Valley Dr
- 3749 Pinnacle Dr
- 4254 Hayden Valley Dr
- 4246 Hayden Valley Dr
- 4379 Red Pine Dr
- 4382 Red Pine Dr
- 4370 Red Pine Dr
- 4390 Red Pine Dr
- 4340 Pine Bluff Dr
- 4188 Hayden Valley Dr
- 4180 Bozeman Way
- 3718 Andean Dr
- 728 Woodway Ln
- 3719 Pinnacle Dr
- 3695 Pinnacle Dr
- 3170 Hartshire Dr S
- 5555 Washington Ave
- 1027 W Palomino Place
- 5934 Redwood Way
- 1490 St Clare Way
- 1680 Grove Crossing Blvd
- 2345 Thorium Dr
- 3244 Underwood Dr
- 911 Nicole Way
- 121 Blue Lace Dr
- 2928 Branch St
- 3169 Bristlecone Ct
- 19 Southlane Dr
- 1322 White Ash Rd
- 48 Southlane Dr
- 5060 Max Ave






