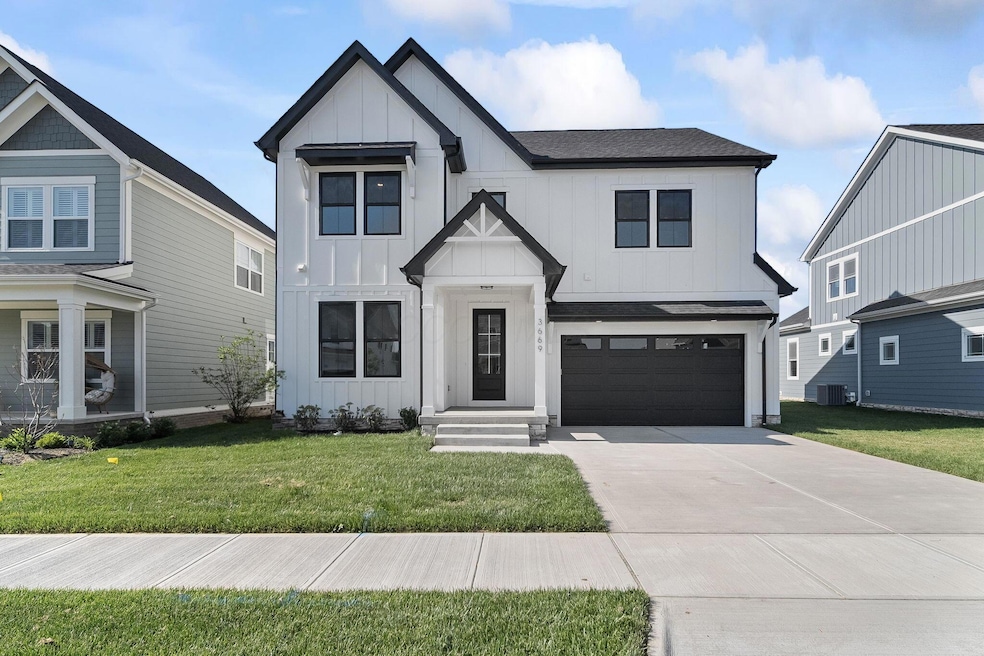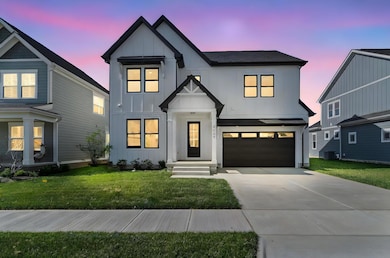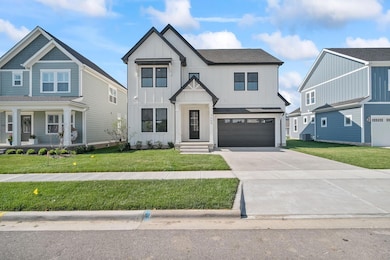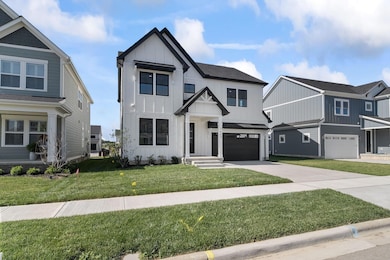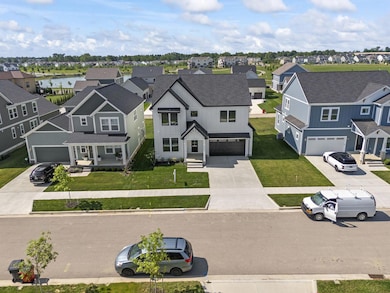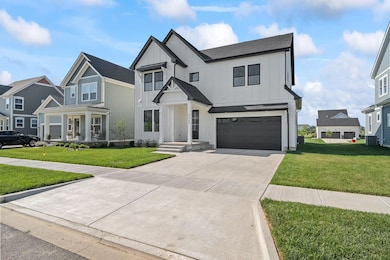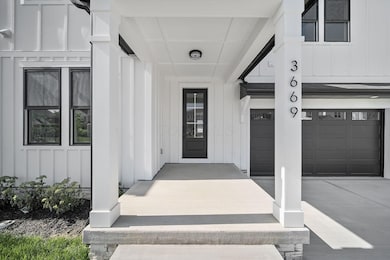3669 Kassidy Dr Grove City, OH 43123
Estimated payment $3,484/month
Highlights
- New Construction
- Deck
- Tennis Courts
- Clubhouse
- Wood Flooring
- 4-minute walk to The Park at Beulah
About This Home
Welcome to 3669 Kassidy Dr, a beautifully designed new-build modern farmhouse in the heart of The Paddock at Beulah Park. With 4,132 square feet of total living space—including a fully finished basement—this home perfectly blends timeless style, thoughtful design, and everyday comfort.
This home's curb appeal stands out with Hardie plank siding, upgraded exterior lighting, and a rear deck & covered patio ideal for relaxing or entertaining. Inside, you're greeted by a spacious open-concept floor plan filled with natural light, featuring decorative accent walls, custom wood stair handrails, and plenty of large windows. The first floor includes a large office, luxury wood flooring, and seamless flow between the kitchen, dining, and living areas. The gourmet kitchen features quartz countertops, Samsung and Z-Line appliances, custom cabinetry, and a walk-in butler-style pantry.
The home offers four generously sized bedrooms, two full bathrooms, and two half baths. All closets include custom solid wood shelving, and bathrooms are finished with high-quality ceramic tile. Upstairs features luxury vinyl flooring, while the fully finished basement includes an additional half bath and versatile space for entertaining, working out, or relaxing.
The oversized, insulated, and finished garage adds practical function to this elegant home. As a resident of The Paddock at Beulah Park, you'll enjoy community amenities like pickleball courts, scenic walking and biking paths, a community pond, and The West Pavilion for gatherings. This property offers a rare combination of craftsmanship, style, and community living in one of Grove City's most desirable neighborhoods.
Home Details
Home Type
- Single Family
Est. Annual Taxes
- $1,377
Year Built
- Built in 2025 | New Construction
Parking
- 2 Car Attached Garage
Home Design
- Poured Concrete
Interior Spaces
- 4,132 Sq Ft Home
- 2-Story Property
- Decorative Fireplace
- Insulated Windows
Kitchen
- Walk-In Pantry
- Electric Range
- Microwave
- Dishwasher
Flooring
- Wood
- Vinyl
Bedrooms and Bathrooms
- 4 Bedrooms
Basement
- Basement Fills Entire Space Under The House
- Basement Window Egress
Additional Features
- Deck
- 6,970 Sq Ft Lot
- Forced Air Heating and Cooling System
Listing and Financial Details
- Assessor Parcel Number 040-016203
Community Details
Recreation
- Tennis Courts
- Park
Additional Features
- Property has a Home Owners Association
- Clubhouse
Map
Home Values in the Area
Average Home Value in this Area
Property History
| Date | Event | Price | List to Sale | Price per Sq Ft |
|---|---|---|---|---|
| 10/07/2025 10/07/25 | Price Changed | $638,000 | -0.6% | $154 / Sq Ft |
| 09/25/2025 09/25/25 | Price Changed | $642,000 | -0.7% | $155 / Sq Ft |
| 08/13/2025 08/13/25 | Price Changed | $646,509 | -0.2% | $156 / Sq Ft |
| 07/03/2025 07/03/25 | Price Changed | $648,000 | -7.2% | $157 / Sq Ft |
| 06/20/2025 06/20/25 | For Sale | $698,000 | -- | $169 / Sq Ft |
Source: Columbus and Central Ohio Regional MLS
MLS Number: 225020647
- 3675 Kassidy Dr
- 3691 Kassidy Dr
- The Heron Plan at The Paddock at Beulah Park
- Elizabeth Plan at The Paddock at Beulah Park
- Henry Plan at The Paddock at Beulah Park
- Jordan Plan at The Paddock at Beulah Park
- Charlotte Plan at The Paddock at Beulah Park
- Theodore Plan at The Paddock at Beulah Park
- Borowiak Residence Plan at The Paddock at Beulah Park
- The Iris Residence Plan at The Paddock at Beulah Park
- Magaw Residence Plan at The Paddock at Beulah Park
- Daniel Plan at The Paddock at Beulah Park
- Tilden Plan at The Paddock at Beulah Park
- Ellie Plan at The Paddock at Beulah Park
- Auburn Plan at The Paddock at Beulah Park
- 2019 Parade of Homes | Evans Farm Central Plan at The Paddock at Beulah Park
- Caroline - Main Floor Master Plan at The Paddock at Beulah Park
- Caroline - Main Floor Guest Plan at The Paddock at Beulah Park
- Harlowe Plan at The Paddock at Beulah Park
- Alissa Plan at The Paddock at Beulah Park
- 3451 Kells Way
- 4057 Jennifer Place
- 3443 Park St
- 3443 Park St Unit A2-103.1403851
- 3175 Weeping Spruce Dr
- 3566 4th Ave
- 3568 3rd Ave
- 4259 Shortleaf Ln
- 2563 Bristlecone Ln
- 2545 Bristlecone Ln
- 2545 Bristlecone Ln
- 3011 Dennis Ln
- 3466 Willowood Place
- 3586 Richard Ave
- 2298 Faraday Blvd
- 3812 Wolf Creek Rd
- 3400 1st Ave
- 3084 Sawyer Dr
- 3419 Heritage Glen Dr
- 2898 Parlin Dr
