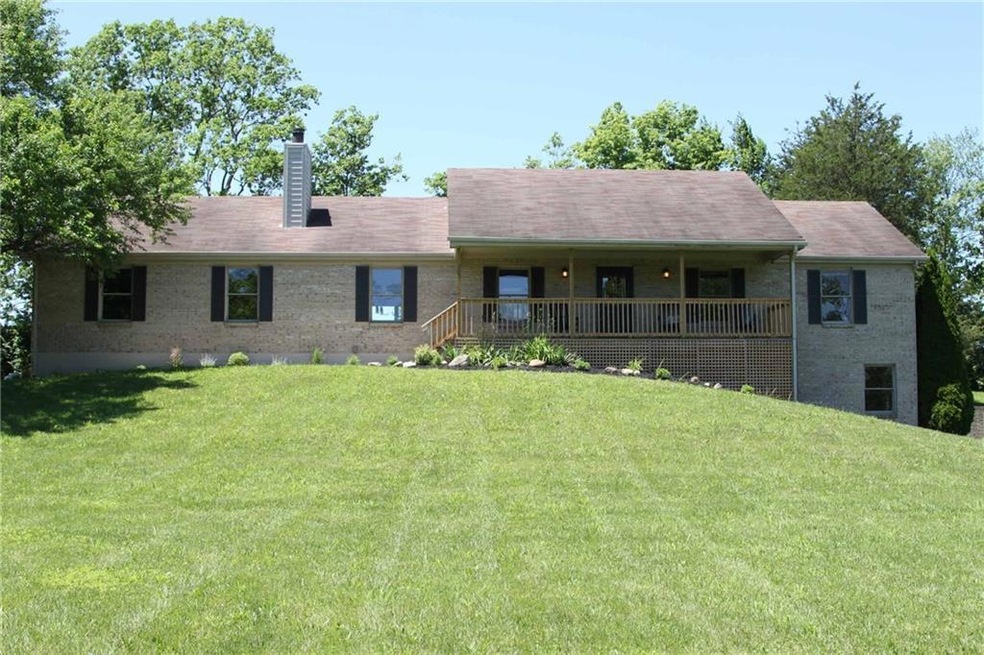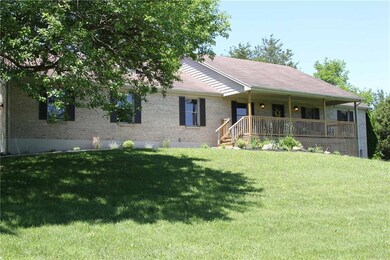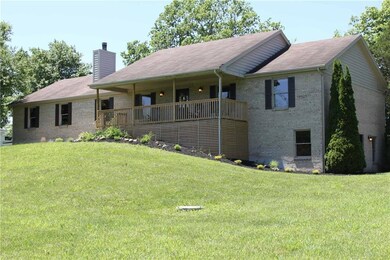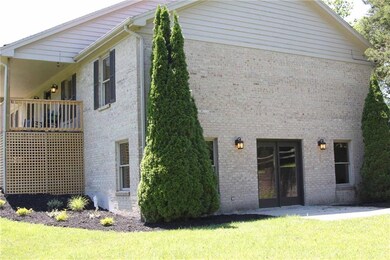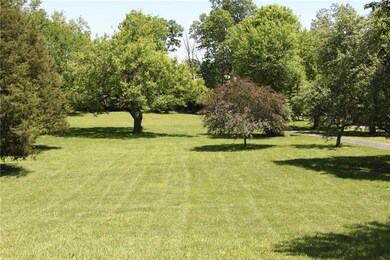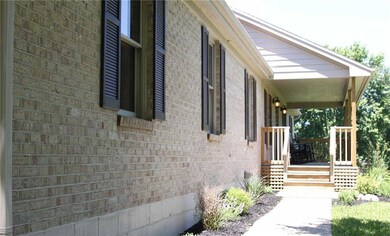
3669 N Dayton Lakeview Rd New Carlisle, OH 45344
Highlights
- Deck
- Whirlpool Bathtub
- 2 Car Attached Garage
- Cathedral Ceiling
- Porch
- Walk-In Closet
About This Home
As of August 2022Spacious brick & cedar home in Northwestern school district w/ over 2500 sq ft of finished living space & a tranquil county setting along the back of a nearly 2 acre lot! Large porch overlooks the expansive lot while a 400 sq ft deck provides additional ext space for gathering & entertaining! New carpet, lighting, paint, flooring, appliances, faucets, door locks, knobs, hardware & more! At entry you'll notice the cathedral ceiling & fireplace in the cozy living room off the kitchen w/new Samsung appliances including a french door fridge! Dining room is adjacent as well as a large pantry. Master bedroom has 2 closets, a huge walk-in, in the adjoining bath - tile flooring, jetted tub, separate shower & dual-sink vanity! 2 more bedrooms, laundry area & additional updated full bath complete the level. The basement features full-size windows & full-size walkout & has an additional bedroom, full bath & large rec area as well as an 28x26 unfinished area = lots of storage! 744 sq ft garage!
Last Agent to Sell the Property
Roost Real Estate Co. License #2004013097 Listed on: 06/07/2018
Home Details
Home Type
- Single Family
Est. Annual Taxes
- $3,542
Year Built
- Built in 1991
Lot Details
- 1.83 Acre Lot
Parking
- 2 Car Attached Garage
Home Design
- Brick Exterior Construction
- Cedar
Interior Spaces
- 2,535 Sq Ft Home
- 1-Story Property
- Cathedral Ceiling
- Ceiling Fan
- Wood Burning Fireplace
- Fireplace Features Blower Fan
- Partially Finished Basement
- Walk-Out Basement
Kitchen
- Range
- Microwave
- Dishwasher
- Disposal
Bedrooms and Bathrooms
- 4 Bedrooms
- Walk-In Closet
- 3 Full Bathrooms
- Whirlpool Bathtub
Outdoor Features
- Deck
- Porch
Utilities
- Forced Air Heating and Cooling System
- Heat Pump System
- Natural Gas Connected
- Well
- Septic Tank
Listing and Financial Details
- Assessor Parcel Number 2500100026201003
Ownership History
Purchase Details
Home Financials for this Owner
Home Financials are based on the most recent Mortgage that was taken out on this home.Purchase Details
Home Financials for this Owner
Home Financials are based on the most recent Mortgage that was taken out on this home.Purchase Details
Home Financials for this Owner
Home Financials are based on the most recent Mortgage that was taken out on this home.Purchase Details
Purchase Details
Purchase Details
Similar Homes in New Carlisle, OH
Home Values in the Area
Average Home Value in this Area
Purchase History
| Date | Type | Sale Price | Title Company |
|---|---|---|---|
| Warranty Deed | $415,000 | Fidelity Lawyers Title | |
| Warranty Deed | $265,000 | Home Services Title | |
| Sheriffs Deed | $131,000 | None Available | |
| Interfamily Deed Transfer | -- | None Available | |
| Deed | $124,500 | -- | |
| Deed | $13,000 | -- |
Mortgage History
| Date | Status | Loan Amount | Loan Type |
|---|---|---|---|
| Open | $305,000 | New Conventional | |
| Previous Owner | $260,200 | FHA | |
| Previous Owner | $104,800 | Future Advance Clause Open End Mortgage | |
| Previous Owner | $173,000 | Unknown | |
| Previous Owner | $193,600 | Unknown | |
| Previous Owner | $15,505 | Unknown | |
| Previous Owner | $26,228 | Unknown | |
| Previous Owner | $188,000 | Unknown | |
| Previous Owner | $202,275 | Balloon | |
| Previous Owner | $172,000 | Unknown |
Property History
| Date | Event | Price | Change | Sq Ft Price |
|---|---|---|---|---|
| 08/05/2022 08/05/22 | Sold | $415,000 | -2.4% | $138 / Sq Ft |
| 07/08/2022 07/08/22 | Pending | -- | -- | -- |
| 07/05/2022 07/05/22 | For Sale | $425,000 | +60.4% | $141 / Sq Ft |
| 07/10/2018 07/10/18 | Sold | $265,000 | -1.5% | $105 / Sq Ft |
| 06/12/2018 06/12/18 | Pending | -- | -- | -- |
| 06/07/2018 06/07/18 | For Sale | $268,900 | -- | $106 / Sq Ft |
Tax History Compared to Growth
Tax History
| Year | Tax Paid | Tax Assessment Tax Assessment Total Assessment is a certain percentage of the fair market value that is determined by local assessors to be the total taxable value of land and additions on the property. | Land | Improvement |
|---|---|---|---|---|
| 2024 | $4,759 | $99,140 | $14,870 | $84,270 |
| 2023 | $4,759 | $99,140 | $14,870 | $84,270 |
| 2022 | $4,886 | $99,140 | $14,870 | $84,270 |
| 2021 | $4,047 | $72,590 | $10,850 | $61,740 |
| 2020 | $4,010 | $72,590 | $10,850 | $61,740 |
| 2019 | $4,002 | $71,760 | $10,850 | $60,910 |
| 2018 | $3,634 | $64,710 | $9,870 | $54,840 |
| 2017 | $3,542 | $64,709 | $9,867 | $54,842 |
| 2016 | $3,472 | $64,709 | $9,867 | $54,842 |
| 2015 | $3,210 | $61,093 | $9,867 | $51,226 |
| 2014 | $3,208 | $61,093 | $9,867 | $51,226 |
| 2013 | $3,187 | $61,093 | $9,867 | $51,226 |
Agents Affiliated with this Home
-
B
Seller's Agent in 2022
Brian Gifford
Ownerland Realty, Inc.
(937) 371-9889
13 Total Sales
-

Buyer's Agent in 2022
Mark Wilson
Irongate Inc.
(937) 470-9702
110 Total Sales
-
E
Seller's Agent in 2018
Eric Tackett
Roost Real Estate Co.
(937) 287-4000
32 Total Sales
-
J
Buyer's Agent in 2018
JOHN DOE (NON-WRIST MEMBER)
WR
Map
Source: Western Regional Information Systems & Technology (WRIST)
MLS Number: 417447
APN: 25-00100-02620-1003
- 3410 Michael Dr
- 4025 School Rd
- 2844 N Dayton Lakeview Rd
- 2640 N Dayton Lakeview Rd
- 11080 Ayres Pike
- 12490 Stafford Rd
- 3390 Spence Rd
- 909 Brubaker Dr
- 907 Brubaker Dr
- 905 Brubaker Dr
- 903 Brubaker Dr
- 809 Brubaker Dr
- 805 Brubaker Dr
- 214 Meadow Dr
- Palmetto Plan at Monroe Meadows
- Cooper Plan at Monroe Meadows
- Norway Plan at Monroe Meadows
- Chestnut Plan at Monroe Meadows
- Bradford Plan at Monroe Meadows
- Spruce Plan at Monroe Meadows
