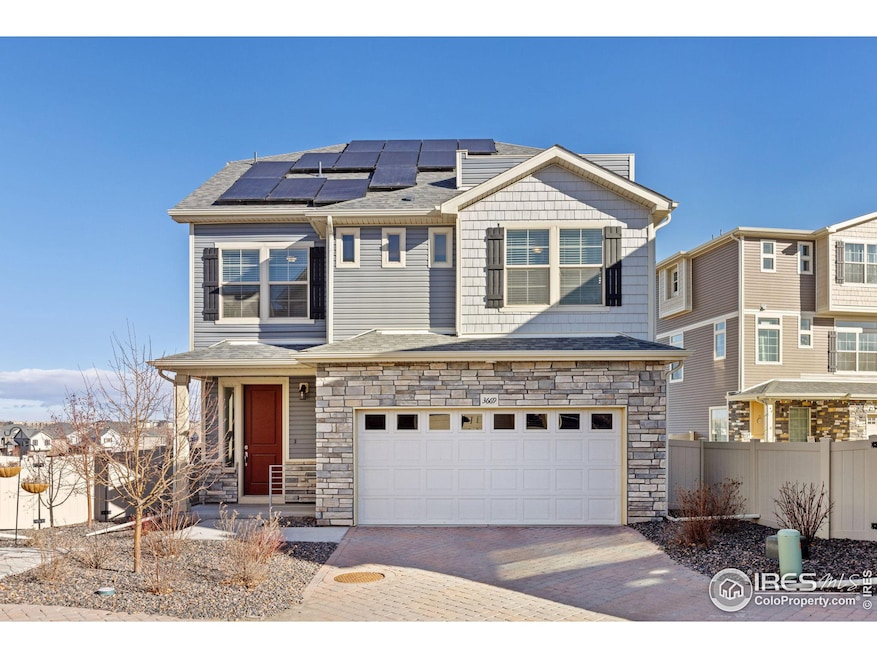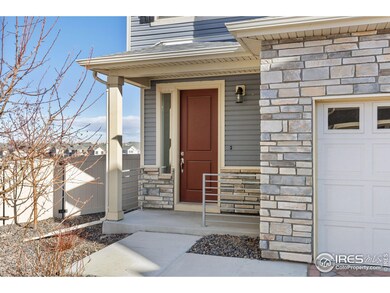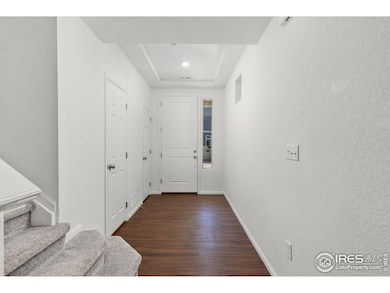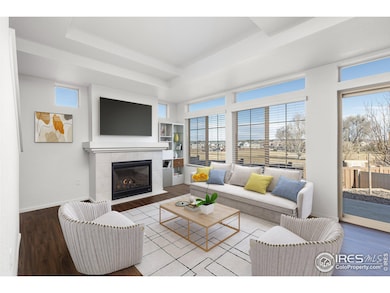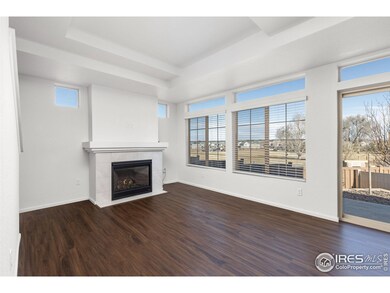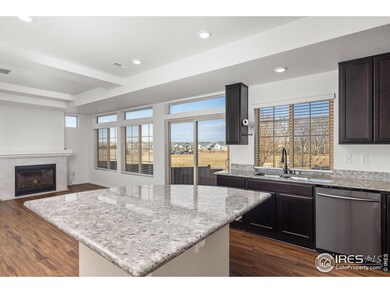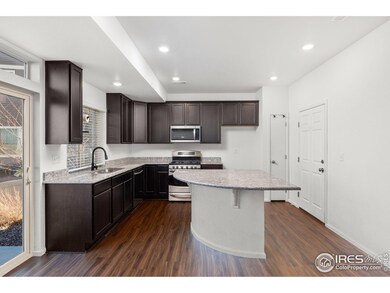
3669 Pinonwood Ct Johnstown, CO 80534
Highlights
- Open Floorplan
- Clubhouse
- Community Pool
- Mountain View
- Deck
- Cul-De-Sac
About This Home
As of April 2025*Assumable FHA Loan * Exceptional 3-bedroom, 3-bath with an additional flex space, roof top deck, included solar panels and a low maintenance exterior - located in vibrant Thompson River Ranch Community where you will enjoy 2 outdoor pools, scenic trails, multiple parks, community events, an 18-hole frisbee disc golf course, and easy access to I-25, making it great for any commuter. The HOA takes care of the front yard landscaping, snow removal, & trash. Minutes from shopping centers & quality schools, including Riverview PK-8 School adjacent to the community. The bright and open layout features a cozy gas fireplace and luxury vinyl plank flooring. The modern kitchen is a chef's delight with stainless-steel appliances, granite countertops and a spacious island. Upstairs, retreat to the large primary suite with a walk-in closet and ensuite bathroom featuring a double vanity and spa-like shower. Two more generously sized bedrooms and a conveniently located laundry room complete this level. Ascend to the top floor, where a versatile flex room awaits, perfect as an office, playroom, or hobby space. Step out onto the rooftop deck to soak in the stunning mountain views. The fenced backyard includes a patio that is hot tub ready and a full sprinkler system. This exceptional home is designed for modern living - schedule your showing today and see for yourself! Pre-inspection available upon request.
Last Buyer's Agent
Jeff Fox
Atlas Real Estate Group
Home Details
Home Type
- Single Family
Est. Annual Taxes
- $5,738
Year Built
- Built in 2020
Lot Details
- 3,049 Sq Ft Lot
- Cul-De-Sac
- Vinyl Fence
- Sprinkler System
HOA Fees
- $110 Monthly HOA Fees
Parking
- 2 Car Attached Garage
- Garage Door Opener
Home Design
- Wood Frame Construction
- Composition Roof
- Stone
Interior Spaces
- 2,019 Sq Ft Home
- 2-Story Property
- Open Floorplan
- Gas Fireplace
- Window Treatments
- Mountain Views
- Laundry on upper level
Kitchen
- Eat-In Kitchen
- Gas Oven or Range
- Microwave
- Dishwasher
- Kitchen Island
- Disposal
Flooring
- Carpet
- Luxury Vinyl Tile
Bedrooms and Bathrooms
- 3 Bedrooms
Outdoor Features
- Deck
- Patio
Schools
- Riverview Pk-8 Elementary School
- Riverview Pk-8 Middle School
- Mountain View High School
Utilities
- Forced Air Heating and Cooling System
Listing and Financial Details
- Assessor Parcel Number R1668232
Community Details
Overview
- Association fees include common amenities, trash, snow removal, management, utilities, maintenance structure
- Thompson River Ranch Subdivision
Amenities
- Clubhouse
Recreation
- Community Playground
- Community Pool
Ownership History
Purchase Details
Home Financials for this Owner
Home Financials are based on the most recent Mortgage that was taken out on this home.Similar Homes in Johnstown, CO
Home Values in the Area
Average Home Value in this Area
Purchase History
| Date | Type | Sale Price | Title Company |
|---|---|---|---|
| Special Warranty Deed | $424,196 | Assured Title Agency |
Mortgage History
| Date | Status | Loan Amount | Loan Type |
|---|---|---|---|
| Open | $416,512 | FHA |
Property History
| Date | Event | Price | Change | Sq Ft Price |
|---|---|---|---|---|
| 04/17/2025 04/17/25 | Sold | $467,500 | -1.0% | $232 / Sq Ft |
| 01/02/2025 01/02/25 | For Sale | $472,000 | -- | $234 / Sq Ft |
Tax History Compared to Growth
Tax History
| Year | Tax Paid | Tax Assessment Tax Assessment Total Assessment is a certain percentage of the fair market value that is determined by local assessors to be the total taxable value of land and additions on the property. | Land | Improvement |
|---|---|---|---|---|
| 2025 | $5,954 | $32,642 | $5,688 | $26,954 |
| 2024 | $5,738 | $32,642 | $5,688 | $26,954 |
| 2022 | $3,710 | $26,320 | $5,901 | $20,419 |
| 2021 | $3,710 | $20,068 | $20,068 | $0 |
| 2020 | $70 | $377 | $377 | $0 |
| 2019 | $69 | $377 | $377 | $0 |
| 2018 | $398 | $2,036 | $2,036 | $0 |
Agents Affiliated with this Home
-

Seller's Agent in 2025
Kristin Snow
Group Centerra
(720) 272-0951
89 Total Sales
-
J
Buyer's Agent in 2025
Jeff Fox
Atlas Real Estate Group
Map
Source: IRES MLS
MLS Number: 1023897
APN: 85221-28-019
- 3615 Valleywood Ct
- 3541 Valleywood Ct
- 3510 Valleywood Ct
- 3600 Kirkwood Ln
- 3506 Valleywood Ct
- 3761 Arrowwood Ln
- 3800 Beechwood Ln
- 3793 Summerwood Way
- 3626 Maplewood Ln
- 3806 Balsawood Ln
- 5218 Silverwood Dr
- 3837 Blackwood Ln
- 5227 Ironwood Ct
- 3547 Maplewood Ln
- 3755 Cedarwood Ln
- 3930 Beechwood Ln
- 3855 Balsawood Ln
- 5086 Ridgewood Dr
- 3801 Heatherwood Cir
- 5036 Ridgewood Dr
