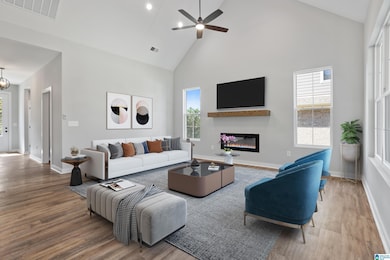3669 Vanderbilt Way Fultondale, AL 35068
Estimated payment $2,495/month
Highlights
- New Construction
- Attic
- Walk-In Pantry
- Vaulted Ceiling
- Solid Surface Countertops
- Brick Veneer
About This Home
UPGRADES throughout this NEW 5 BEDROOM home - such as: INCREDIBLE vaulted ceiling in Grt Room w/electric FP - open to DREAM kitchen with LARGE ISLAND, walk-in pantry, AND a large DINING area w/ lots of windows overlooking your big level back yard! Upgrades include LVP flooring on main level; QUARTZ counters; TILE backsplash, STAINLESS appliance pkg incl. gas cooktop & refrigerator. Master Suite on MAIN LEVEL is a dream come true! Features a tile WALK-IN SHOWER w/double showerheads, a HUGE walk-in closet and double vanity w/QUARTZ tops. 2nd BR & BATH on MAIN LEVEL is perfect for a guest bedroom or home office! 3 additional bedrooms & bath upstairs. Take a break or grill on your awesome COVERED PATIO! GREAT neighborhood - 10 minutes from UAB & downtown areas.
Home Details
Home Type
- Single Family
Year Built
- Built in 2024 | New Construction
Parking
- Garage on Main Level
Home Design
- Brick Veneer
- Slab Foundation
- HardiePlank Type
Interior Spaces
- Vaulted Ceiling
- ENERGY STAR Qualified Ceiling Fan
- Recessed Lighting
- Brick Fireplace
- Electric Fireplace
- Great Room with Fireplace
- Attic
Kitchen
- Walk-In Pantry
- Solid Surface Countertops
Bedrooms and Bathrooms
- 5 Bedrooms
- 3 Full Bathrooms
Laundry
- Laundry Room
- Laundry on main level
- Washer and Electric Dryer Hookup
Schools
- Fultondale Elementary And Middle School
- Fultondale High School
Utilities
- Mini Split Air Conditioners
- Underground Utilities
- Gas Water Heater
Additional Features
- Open Patio
- 0.33 Acre Lot
Listing and Financial Details
- Tax Lot 348
Map
Home Values in the Area
Average Home Value in this Area
Tax History
| Year | Tax Paid | Tax Assessment Tax Assessment Total Assessment is a certain percentage of the fair market value that is determined by local assessors to be the total taxable value of land and additions on the property. | Land | Improvement |
|---|---|---|---|---|
| 2024 | $292 | $5,300 | $5,300 | -- |
| 2022 | $292 | $5,300 | $5,300 | $0 |
| 2021 | $292 | $5,300 | $5,300 | $0 |
| 2020 | $292 | $5,300 | $5,300 | $0 |
| 2019 | $292 | $5,300 | $0 | $0 |
| 2018 | $292 | $5,300 | $0 | $0 |
| 2017 | $292 | $5,300 | $0 | $0 |
| 2016 | $292 | $5,300 | $0 | $0 |
| 2015 | $292 | $5,300 | $0 | $0 |
| 2014 | $292 | $5,300 | $0 | $0 |
| 2013 | $292 | $5,300 | $0 | $0 |
Property History
| Date | Event | Price | List to Sale | Price per Sq Ft |
|---|---|---|---|---|
| 09/29/2025 09/29/25 | Price Changed | $469,900 | -4.1% | $181 / Sq Ft |
| 08/26/2025 08/26/25 | For Sale | $489,900 | -- | $188 / Sq Ft |
Purchase History
| Date | Type | Sale Price | Title Company |
|---|---|---|---|
| Warranty Deed | $26,000 | -- |
Source: Greater Alabama MLS
MLS Number: 21429259
APN: 13-00-30-3-000-158.000
- 3687 Vanderbilt Way
- 3692 Vanderbilt Way
- 3575 Grand Central Ave
- 3524 Grand Central Ave
- 694 Norfolk Dr
- 577 Reading Ln
- 516 Reading Ln
- 722 Park Way
- 2206 Decatur Hwy
- 216 Oak Forest Dr Unit 1
- 100 Pleasant Valley Dr Unit 1
- 212 Oak Forest Dr Unit 1
- 1204 Old Walker Chapel Rd
- 208 Oak Forest Dr Unit 1
- 806 Lykes Blvd
- 506 Main St
- 223 Black Creek Rd
- 521 Park Way
- 509 Park Ln
- 808 Central Ave
- 328 Pleasant Valley Dr
- 1408 8th Ave
- 200 Stoney Brook Ln
- 51 Chapel Creek Ln
- 2515 Ridgewood Rd
- 407 W Park Dr
- 2604 Walker Chapel Rd
- 515 Enclave Cir
- 330 Woodbrook Dr
- 2913 Debra Dr
- 179 1st St
- 1248 Forest St
- 2425 Etowah St
- 2033 E Lake Blvd
- 4421 43rd St N
- 4000 Skyline Ridge Rd Unit 4325
- 4000 Skyline Ridge Rd
- 2841 Boydga Rd Unit Boydga Rd
- 1049 Northwood Dr
- 2824 25th St N







