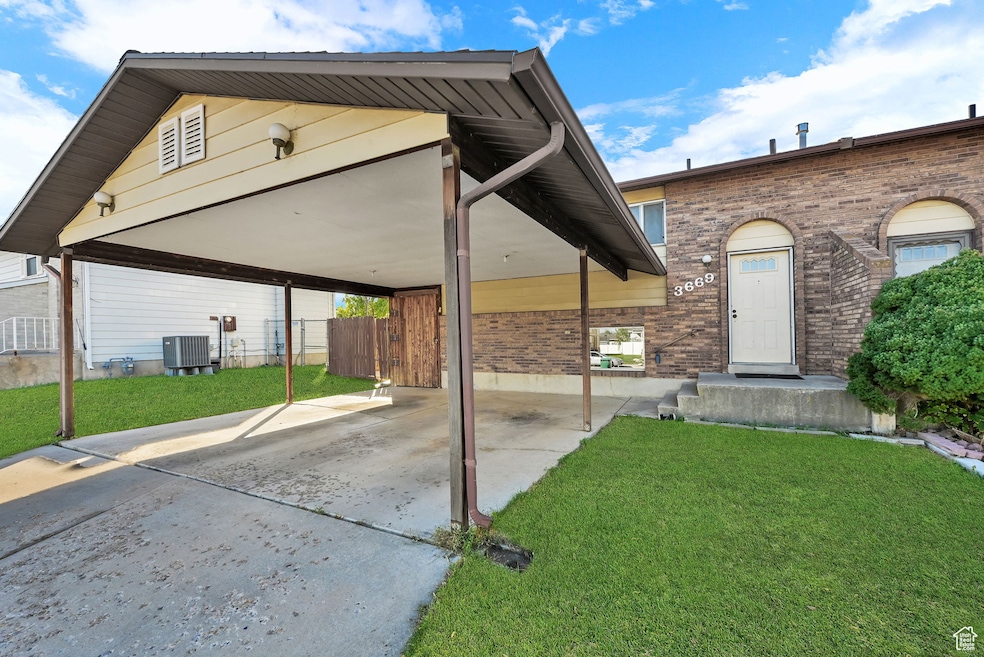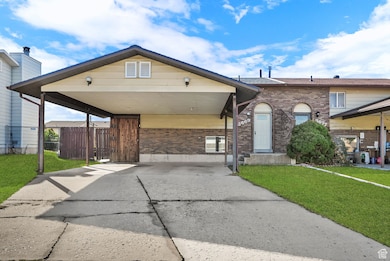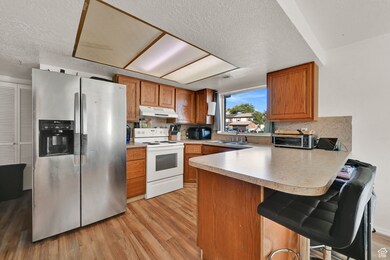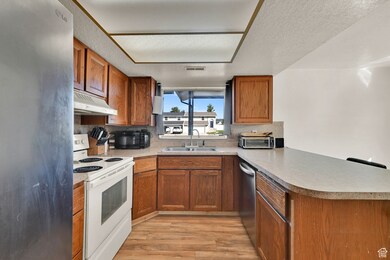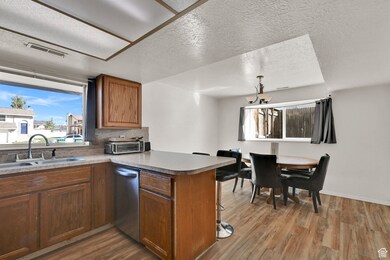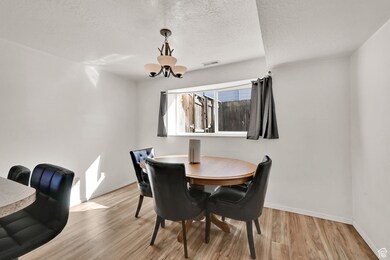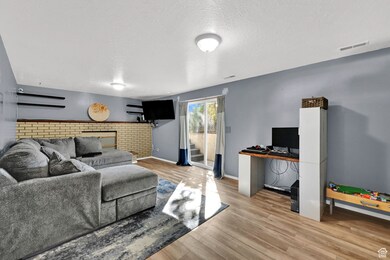PENDING
$10K PRICE INCREASE
Estimated payment $1,774/month
Total Views
641
3
Beds
1.5
Baths
1,404
Sq Ft
$221
Price per Sq Ft
Highlights
- Mountain View
- Covered Patio or Porch
- Landscaped
- No HOA
- Double Pane Windows
- Forced Air Heating and Cooling System
About This Home
Here is a great home that needs just love. The roof was replaced in 2025 and the water heater was replaced in 2020. The sellers are ready to start their next chapter. The fridge and washer/dryer and swingsetare included. Close to all amenities.
Listing Agent
Coldwell Banker Realty (South Ogden) License #6409902 Listed on: 10/14/2025

Townhouse Details
Home Type
- Townhome
Est. Annual Taxes
- $1,676
Year Built
- Built in 1983
Lot Details
- 4,356 Sq Ft Lot
- Property is Fully Fenced
- Landscaped
Home Design
- Split Level Home
- Twin Home
- Brick Exterior Construction
Interior Spaces
- 1,404 Sq Ft Home
- 2-Story Property
- Double Pane Windows
- Blinds
- Mountain Views
- Basement Fills Entire Space Under The House
Kitchen
- Free-Standing Range
- Microwave
- Disposal
Flooring
- Carpet
- Linoleum
Bedrooms and Bathrooms
- 3 Main Level Bedrooms
Laundry
- Dryer
- Washer
Parking
- 2 Parking Spaces
- 2 Carport Spaces
Outdoor Features
- Covered Patio or Porch
- Play Equipment
Schools
- West Haven Elementary School
- Sand Ridge Middle School
- Roy High School
Utilities
- Forced Air Heating and Cooling System
- Natural Gas Connected
Community Details
- No Home Owners Association
- Foxglen Subdivision
Listing and Financial Details
- Exclusions: Gas Grill/BBQ, Satellite Equipment
- Assessor Parcel Number 08-164-0015
Map
Create a Home Valuation Report for This Property
The Home Valuation Report is an in-depth analysis detailing your home's value as well as a comparison with similar homes in the area
Home Values in the Area
Average Home Value in this Area
Tax History
| Year | Tax Paid | Tax Assessment Tax Assessment Total Assessment is a certain percentage of the fair market value that is determined by local assessors to be the total taxable value of land and additions on the property. | Land | Improvement |
|---|---|---|---|---|
| 2025 | $1,676 | $296,889 | $96,460 | $200,429 |
| 2024 | $1,636 | $160,600 | $53,053 | $107,547 |
| 2023 | $1,577 | $155,100 | $48,337 | $106,763 |
| 2022 | $1,664 | $166,650 | $45,542 | $121,108 |
| 2021 | $1,372 | $228,000 | $58,364 | $169,636 |
| 2020 | $1,196 | $182,000 | $58,364 | $123,636 |
| 2019 | $1,155 | $166,000 | $33,723 | $132,277 |
| 2018 | $1,030 | $140,000 | $29,820 | $110,180 |
| 2017 | $905 | $116,000 | $29,820 | $86,180 |
| 2016 | $887 | $61,280 | $16,480 | $44,800 |
| 2015 | $860 | $61,280 | $16,480 | $44,800 |
| 2014 | $803 | $56,571 | $16,480 | $40,091 |
Source: Public Records
Property History
| Date | Event | Price | List to Sale | Price per Sq Ft |
|---|---|---|---|---|
| 10/22/2025 10/22/25 | Pending | -- | -- | -- |
| 10/14/2025 10/14/25 | Price Changed | $310,000 | +3.3% | $221 / Sq Ft |
| 10/14/2025 10/14/25 | For Sale | $300,000 | -- | $214 / Sq Ft |
Source: UtahRealEstate.com
Purchase History
| Date | Type | Sale Price | Title Company |
|---|---|---|---|
| Interfamily Deed Transfer | -- | Monument Title In Agency | |
| Warranty Deed | -- | Vanguard Title Ins Agency | |
| Interfamily Deed Transfer | -- | Bonneville Superior Title Co | |
| Interfamily Deed Transfer | -- | Bonneville Superior Title Co | |
| Warranty Deed | -- | Bonneville Superior Title Co | |
| Interfamily Deed Transfer | -- | Bonneville Title | |
| Warranty Deed | -- | Bonneville Title | |
| Quit Claim Deed | -- | Associated Title |
Source: Public Records
Mortgage History
| Date | Status | Loan Amount | Loan Type |
|---|---|---|---|
| Open | $157,102 | FHA | |
| Previous Owner | $67,500 | New Conventional | |
| Previous Owner | $65,500 | No Value Available |
Source: Public Records
Source: UtahRealEstate.com
MLS Number: 2117478
APN: 08-164-0015
Nearby Homes
- 3692 W 4625 S
- 3652 W 4625 S
- 3632 W 4650 S
- 3627 W 4650 S
- 3671 W 4700 S
- Villages Townhome Plan at Green Farm - Villages
- Poplar Plan at Highgate Cove
- Pando Plan at Highgate Cove
- 3434 W 4525 S
- 4357 S 3700 W
- 3524 W 4835 S Unit 22
- 3523 W 4835 S Unit 28
- 3509 W 4835 S Unit 26
- 4491 Haven Creek Rd Unit A
- 4510 Stone Creek Rd Unit F
- 3820 Foxglen Dr
- 4094 W 4700 S
- 4097 W 4750 S
- 4317 S 3350 W
- 4964 S 3375 W
