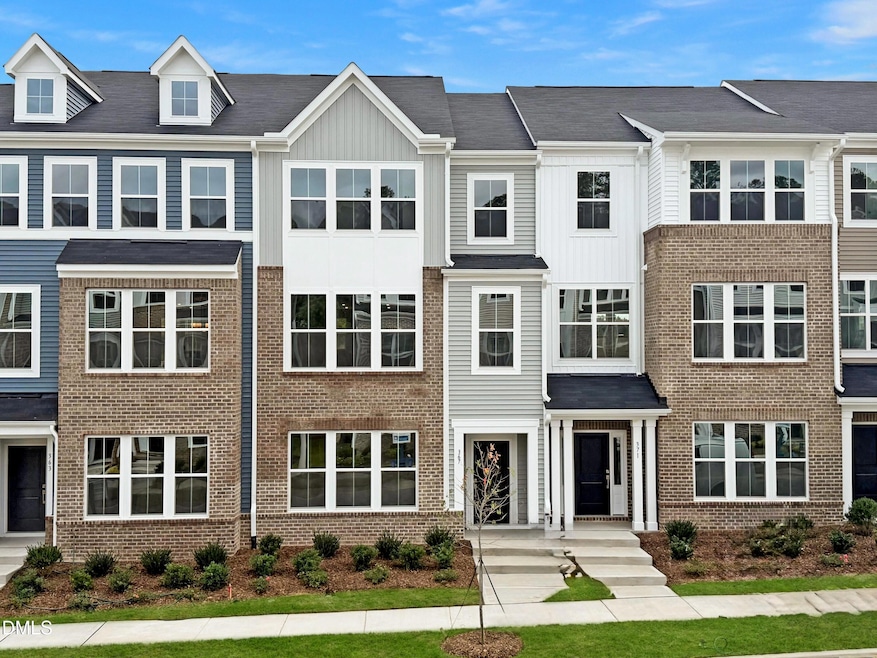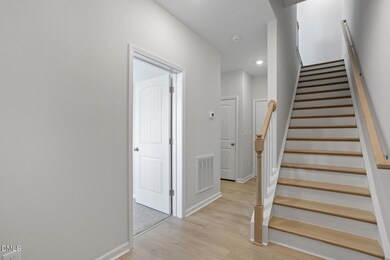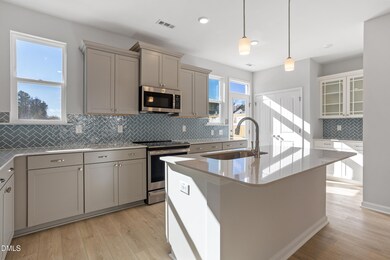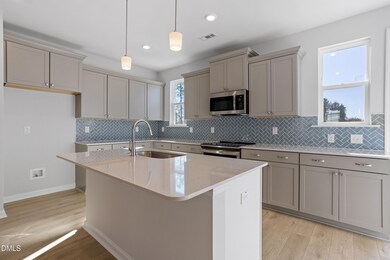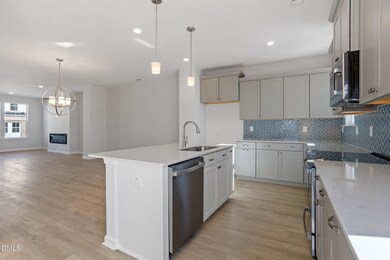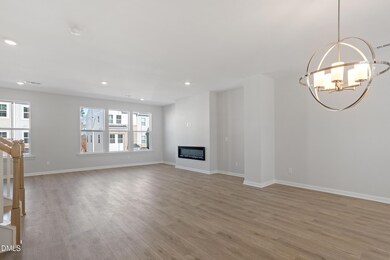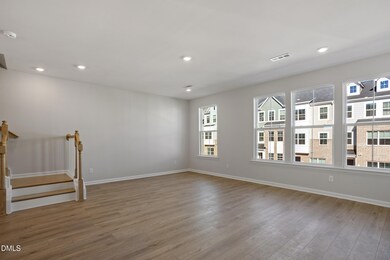367 Chesapeake Commons St Unit 115 Garner, NC 27529
Estimated payment $2,253/month
Highlights
- Under Construction
- Deck
- Quartz Countertops
- Open Floorplan
- Transitional Architecture
- Community Pool
About This Home
WAKE COUNTY'S SOUTHERN GATEWAY TO THE TRIANGLE! Uptown BRICK accented MOVE-IN READY showplace lives L-A-R-G-E! Extensive LVP, HARDWOOD staircases, designer kitchen with full-overlay cabinetry, upgraded appliances, quartz tops and herringbone backsplash! MAIN FLOOR GUEST! Luxe primary suite with tray ceiling bedroom, dual vanity bath with tile floors and 5' walk-in tile shower! DOUBLE GARAGE! Easy stroll to all the neighborhood FUN (pool, cabana, playground, dog park, trails and more!). TOP LOCATION with incredibly easy access to I-40, Hwy 70 and Future 540 putting the entire Triangle and beyond at your fingertips: Dinner at North Hills? No problem - 20 mins. Concert at Red Hat? Be seated and ready in 20 mins. Beach day at Wrightsville? Have toes in sand in 2 hours. Come see how convenient life can be at Wake's Southern gateway!
Townhouse Details
Home Type
- Townhome
Year Built
- Built in 2025 | Under Construction
Lot Details
- 1,742 Sq Ft Lot
- Landscaped
HOA Fees
- $198 Monthly HOA Fees
Parking
- 2 Car Attached Garage
- Rear-Facing Garage
- Garage Door Opener
- 2 Open Parking Spaces
Home Design
- Transitional Architecture
- Brick Veneer
- Slab Foundation
- Frame Construction
- Shingle Roof
- Vinyl Siding
Interior Spaces
- 2,406 Sq Ft Home
- 3-Story Property
- Open Floorplan
- Tray Ceiling
- Smooth Ceilings
- Entrance Foyer
- Great Room with Fireplace
- Pull Down Stairs to Attic
- Laundry on upper level
Kitchen
- Eat-In Kitchen
- Electric Range
- Microwave
- Dishwasher
- Stainless Steel Appliances
- Kitchen Island
- Quartz Countertops
- Disposal
Flooring
- Carpet
- Tile
- Luxury Vinyl Tile
Bedrooms and Bathrooms
- 4 Bedrooms | 1 Main Level Bedroom
- Primary bedroom located on third floor
- Walk-In Closet
- Double Vanity
- Private Water Closet
- Walk-in Shower
Outdoor Features
- Deck
Schools
- Creech Rd Elementary School
- East Garner Middle School
- South Garner High School
Utilities
- Forced Air Heating and Cooling System
- Heat Pump System
- Electric Water Heater
Listing and Financial Details
- Home warranty included in the sale of the property
- Assessor Parcel Number 1639572622
Community Details
Overview
- Association fees include ground maintenance, maintenance structure
- Renaissance At White Oak/ Management By Ppm Association, Phone Number (919) 848-4911
- Built by Mungo Homes of NC
- Renaissance At White Oak Subdivision, Watsonia Floorplan
- Maintained Community
- Community Parking
Amenities
- Picnic Area
Recreation
- Community Playground
- Community Pool
- Park
- Dog Park
- Trails
Map
Home Values in the Area
Average Home Value in this Area
Property History
| Date | Event | Price | List to Sale | Price per Sq Ft |
|---|---|---|---|---|
| 02/21/2026 02/21/26 | Pending | -- | -- | -- |
| 02/16/2026 02/16/26 | For Sale | $335,000 | 0.0% | $139 / Sq Ft |
| 01/23/2026 01/23/26 | Pending | -- | -- | -- |
| 12/16/2025 12/16/25 | For Sale | $335,000 | 0.0% | $139 / Sq Ft |
| 12/09/2025 12/09/25 | Pending | -- | -- | -- |
| 10/23/2025 10/23/25 | For Sale | $335,000 | -- | $139 / Sq Ft |
Source: Doorify MLS
MLS Number: 10129223
- 363 Chesapeake Commons St Unit 114
- 148 Silver Fir Ln Unit 248
- 144 Silver Fir Ln Unit 247
- 331 Chesapeake Commons St Unit 106
- 383 Chesapeake Commons St Unit 119
- 116 Silver Fir Ln Unit 240
- 104 Silver Fir Ln Unit 237
- 112 Silver Fir Ln Unit 239
- 128 Silver Fir Ln Unit 243
- 108 Silver Fir Ln Unit 238
- 120 Silver Fir Ln Unit 241
- 132 Silver Fir Ln Unit 244
- 136 Silver Fir Ln Unit 245
- 140 Silver Fir Ln Unit 246
- 124 Silver Fir Ln Unit 242
- 395 Chesapeake Commons St Unit 122
- 103 Frosted Iris Ln Unit 192
- 123 Frosted Iris Ln Unit 187
- 115 Frosted Iris Ln Unit 189
- 127 Frosted Iris Ln Unit 186
Ask me questions while you tour the home.
