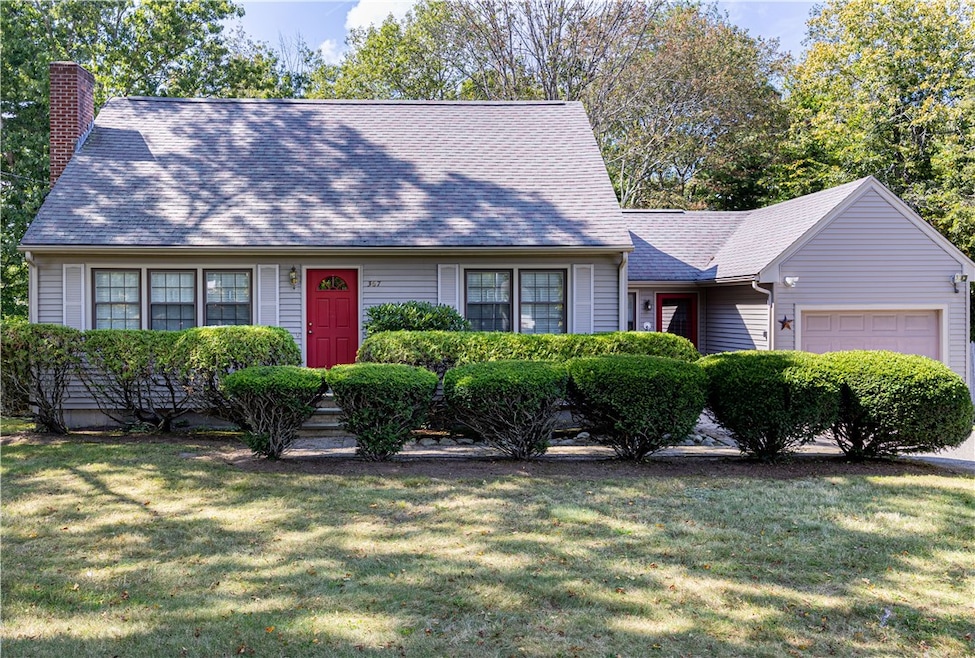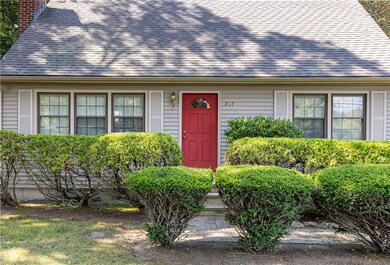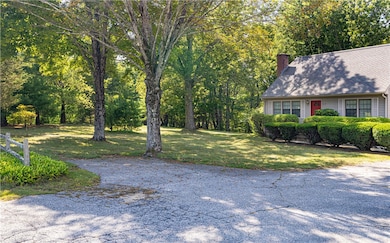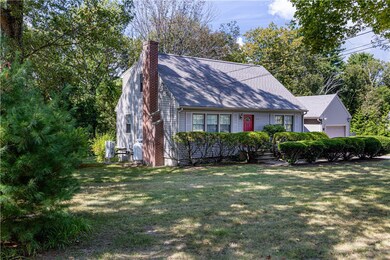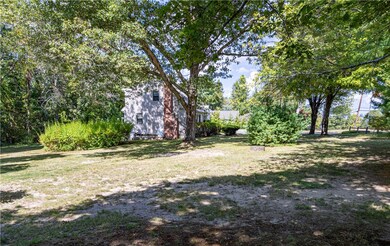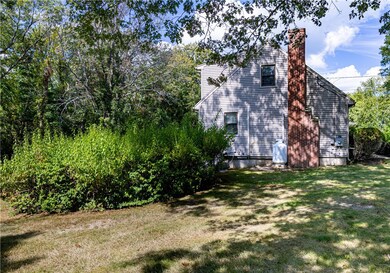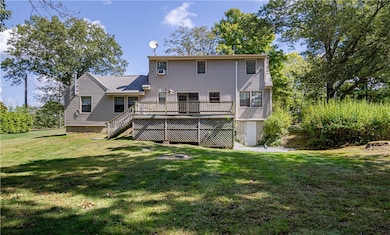PENDING
$25K PRICE DROP
367 Chestnut Hill Rd Chepachet, RI 02814
Estimated payment $3,193/month
Total Views
9,162
3
Beds
2
Baths
1,667
Sq Ft
$315
Price per Sq Ft
Highlights
- Cape Cod Architecture
- Deck
- Corner Lot
- West Glocester Elementary School Rated A-
- Wood Flooring
- 1 Car Attached Garage
About This Home
Welcome to this charming Cape-style home offering 3 bedrooms and 2 full bathrooms, set on a quiet, low-traveled road. Situated on over an acre of land, this property features a large deck, hardwood floors, split system air conditioning, and a cozy fireplace. Additional highlights include a young heating system, 200-amp electrical service, walk-out basement, and a 1-car attached garage. The yard is beautifully landscaped and enhanced by newer windows and a deep drilled well all within the award-winning Ponaganset school district.
Home Details
Home Type
- Single Family
Est. Annual Taxes
- $5,149
Year Built
- Built in 1965
Lot Details
- 1.1 Acre Lot
- Corner Lot
- Property is zoned A4
Parking
- 1 Car Attached Garage
- Driveway
Home Design
- Cape Cod Architecture
- Vinyl Siding
- Concrete Perimeter Foundation
- Plaster
Interior Spaces
- 1,667 Sq Ft Home
- 2-Story Property
- Fireplace Features Masonry
- Security System Owned
Flooring
- Wood
- Ceramic Tile
- Vinyl
Bedrooms and Bathrooms
- 3 Bedrooms
- 2 Full Bathrooms
- Bathtub with Shower
Unfinished Basement
- Basement Fills Entire Space Under The House
- Interior and Exterior Basement Entry
Outdoor Features
- Deck
Utilities
- Ductless Heating Or Cooling System
- Zoned Heating
- Heating System Uses Oil
- Baseboard Heating
- Hot Water Heating System
- 220 Volts
- 200+ Amp Service
- Well
- Gas Water Heater
- Septic Tank
Listing and Financial Details
- Tax Lot 38
- Assessor Parcel Number 367CHESTNUTHILLRDGLOC
Map
Create a Home Valuation Report for This Property
The Home Valuation Report is an in-depth analysis detailing your home's value as well as a comparison with similar homes in the area
Home Values in the Area
Average Home Value in this Area
Tax History
| Year | Tax Paid | Tax Assessment Tax Assessment Total Assessment is a certain percentage of the fair market value that is determined by local assessors to be the total taxable value of land and additions on the property. | Land | Improvement |
|---|---|---|---|---|
| 2025 | $5,149 | $361,100 | $133,900 | $227,200 |
| 2024 | $5,005 | $361,100 | $133,900 | $227,200 |
| 2023 | $5,146 | $361,100 | $133,900 | $227,200 |
| 2022 | $2,505 | $244,800 | $83,300 | $161,500 |
| 2021 | $4,514 | $244,800 | $83,300 | $161,500 |
| 2020 | $4,460 | $244,800 | $83,300 | $161,500 |
| 2018 | $4,504 | $225,200 | $68,300 | $156,900 |
| 2017 | $4,443 | $225,200 | $68,300 | $156,900 |
| 2016 | $4,470 | $199,100 | $64,400 | $134,700 |
| 2015 | $4,404 | $199,100 | $64,400 | $134,700 |
| 2014 | $4,334 | $199,100 | $64,400 | $134,700 |
| 2013 | $4,371 | $205,800 | $66,800 | $139,000 |
Source: Public Records
Property History
| Date | Event | Price | List to Sale | Price per Sq Ft |
|---|---|---|---|---|
| 10/18/2025 10/18/25 | Pending | -- | -- | -- |
| 10/05/2025 10/05/25 | Price Changed | $524,900 | -4.5% | $315 / Sq Ft |
| 09/11/2025 09/11/25 | For Sale | $549,900 | -- | $330 / Sq Ft |
Source: State-Wide MLS
Purchase History
| Date | Type | Sale Price | Title Company |
|---|---|---|---|
| Quit Claim Deed | -- | -- |
Source: Public Records
Source: State-Wide MLS
MLS Number: 1394982
APN: GLOC-000011-000000-000038
Nearby Homes
- 35 Wintergreen Way
- 17 Wintergreen Way
- 109 Saunders Brook Rd
- 140 Joe Sweet Rd
- 85 Indian Trail
- 77 Chestnut Hill Rd
- 61 Diamond Hill Rd
- 53 Diamond Hill Rd
- 51 Diamond Hill Rd
- 728 Chestnut Hill Rd
- 0 Adelaide Rd Unit 1397706
- 0 Putnam Pike Unit 1397779
- 0 Putnam Pike Unit 1398672
- 0 Putnam Pike Unit 1361114
- 0 Putnam Pike Unit 1361504
- 1289 Snake Hill Rd
- 302 Chopmist Hill Rd
- 49 Echo Rd
- 41 Wintergreen Way
- 1144 Snake Hill Rd
