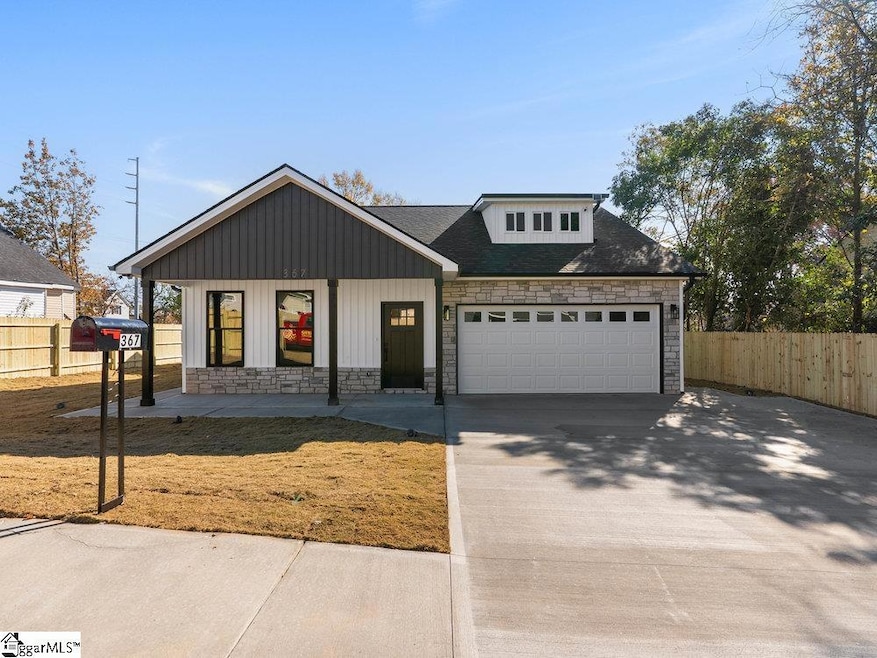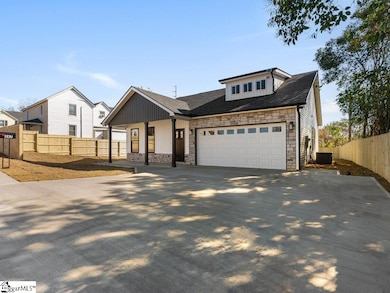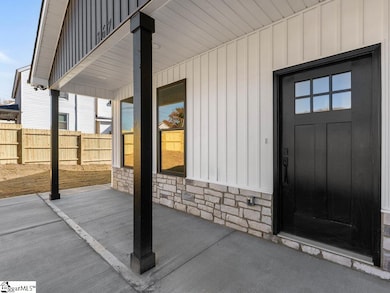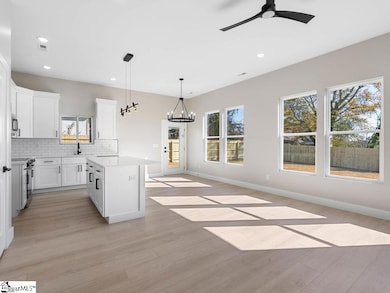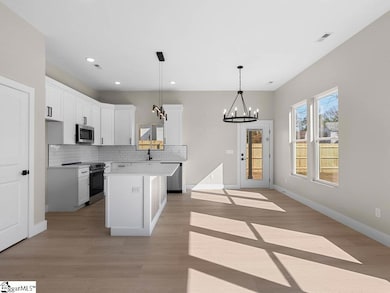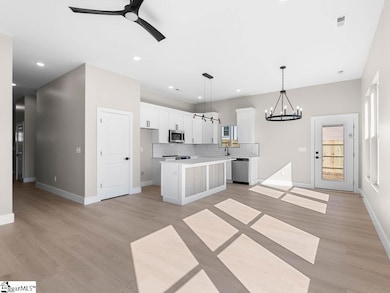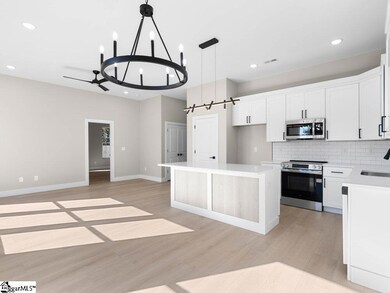367 College St Spartanburg, SC 29303
Northside NeighborhoodEstimated payment $1,342/month
Highlights
- New Construction
- Open Floorplan
- Quartz Countertops
- Spartanburg High School Rated A-
- Craftsman Architecture
- 1-minute walk to Butterfly Branch Greenway
About This Home
Welcome to a beautiful new build in the heart of Spartanburg! Step into the open-concept living room with dramatic 10-foot ceilings that elevate your everyday living. The gorgeous quartz countertops, luxury vinyl flooring, designer backsplash, and modern fans in every bedroom and the living room highlight the thoughtful upgrades throughout the home. With ample cabinetry, a large island, and a refrigerator included, you’ll have everything you need for storage and meal prep. The owner’s suite features elegant 10-foot tray ceilings, a spacious walk-in closet, and a dual vanity in the primary bathroom—offering both comfort and convenience. The garage includes extra shelving for added storage, showing that every detail has been built with your comfort in mind. One of the standout features of this property is the large, level, fenced yard—perfect for gardening, outdoor activities, or hosting summer barbecues. Imagine creating your own garden oasis or enjoying relaxing evenings in this expansive outdoor area. No HOA! Enjoy true Spartanburg downtown living, with Wofford College within walking distance and the Amtrak station just a mile away. You’re also only 4 miles from Spartanburg Costco, Westgate Mall, and a wide variety of shops, salons, restaurants, and convenience stores.
Home Details
Home Type
- Single Family
Est. Annual Taxes
- $281
Lot Details
- 7,405 Sq Ft Lot
- Lot Dimensions are 66'x112'x70'x113'
- Level Lot
Home Design
- New Construction
- Craftsman Architecture
- Traditional Architecture
- Slab Foundation
- Architectural Shingle Roof
- Vinyl Siding
- Stone Exterior Construction
Interior Spaces
- 1,200-1,399 Sq Ft Home
- 1-Story Property
- Open Floorplan
- Tray Ceiling
- Smooth Ceilings
- Ceiling height of 9 feet or more
- Ceiling Fan
- Tilt-In Windows
- Combination Dining and Living Room
- Vinyl Flooring
- Fire and Smoke Detector
Kitchen
- Free-Standing Electric Range
- Built-In Microwave
- Dishwasher
- Quartz Countertops
- Disposal
Bedrooms and Bathrooms
- 3 Main Level Bedrooms
- 2 Full Bathrooms
Laundry
- Laundry Room
- Laundry on main level
- Washer and Electric Dryer Hookup
Parking
- 2 Car Attached Garage
- Garage Door Opener
Outdoor Features
- Covered Patio or Porch
Schools
- Cleveland Elementary School
- Carver Middle School
- Spartanburg High School
Utilities
- Central Air
- Heat Pump System
- Electric Water Heater
Listing and Financial Details
- Tax Lot 50
- Assessor Parcel Number 7-12-09-016.00
Map
Home Values in the Area
Average Home Value in this Area
Property History
| Date | Event | Price | List to Sale | Price per Sq Ft | Prior Sale |
|---|---|---|---|---|---|
| 11/21/2025 11/21/25 | Pending | -- | -- | -- | |
| 11/20/2025 11/20/25 | For Sale | $249,900 | +1982.5% | $208 / Sq Ft | |
| 07/01/2025 07/01/25 | Sold | $12,000 | -19.5% | -- | View Prior Sale |
| 06/28/2025 06/28/25 | Pending | -- | -- | -- | |
| 06/27/2025 06/27/25 | For Sale | $14,900 | -- | -- |
Source: Greater Greenville Association of REALTORS®
MLS Number: 1575419
