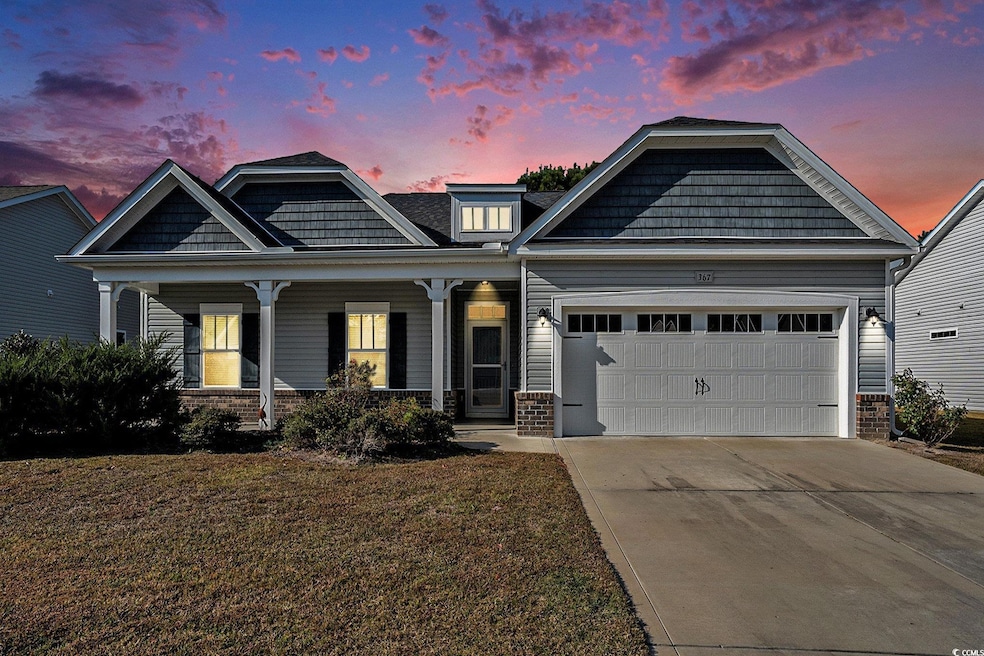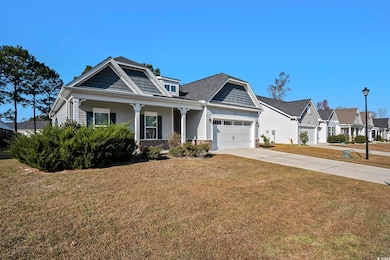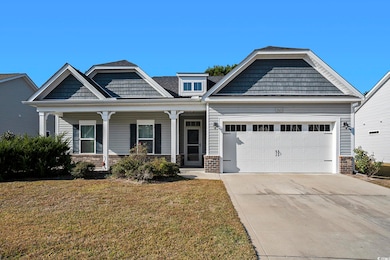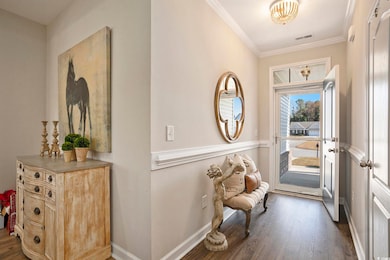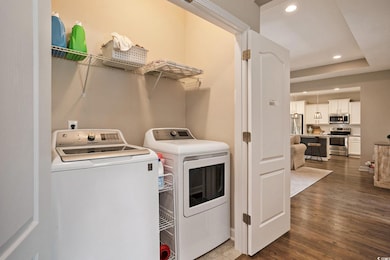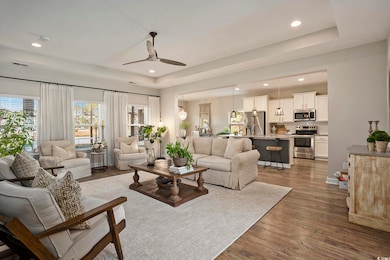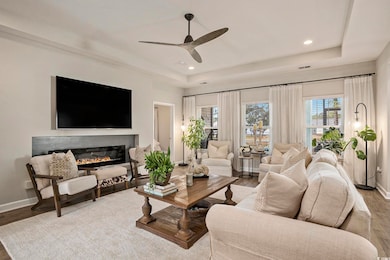367 Dunbarton Ln Conway, SC 29526
Estimated payment $2,019/month
Highlights
- Ranch Style House
- Kingston Elementary School Rated A-
- Furnished
About This Home
Welcome to this beautifully maintained 2019 built home in the serene Dunbarton Lane neighborhood of Conway. This open, one-level floorplan offers 3 generous bedrooms and 2 full baths with modern finishes throughout. The spacious great room features a tray ceiling and flows effortlessly into the upgraded kitchen highlighted by subway tile backsplash, stainless appliances, large pantry and generously sized island perfect for both casual meals and entertaining. Enjoy covered front and rear porches for outdoor relaxation, plus a two-car attached garage and low-maintenance lot. Minutes from shopping, dining and convenient to the coast, this home offers a blend of comfort and style in a sought-after area. Don’t miss your opportunity schedule your showing today!
Home Details
Home Type
- Single Family
Year Built
- Built in 2019
Lot Details
- 6,970 Sq Ft Lot
HOA Fees
- $38 Monthly HOA Fees
Parking
- 2 Car Attached Garage
Home Design
- Ranch Style House
Interior Spaces
- 1,714 Sq Ft Home
- Furnished
Bedrooms and Bathrooms
- 3 Bedrooms
- 2 Full Bathrooms
Schools
- Kingston Elementary School
- Conway Middle School
- Conway High School
Map
Home Values in the Area
Average Home Value in this Area
Tax History
| Year | Tax Paid | Tax Assessment Tax Assessment Total Assessment is a certain percentage of the fair market value that is determined by local assessors to be the total taxable value of land and additions on the property. | Land | Improvement |
|---|---|---|---|---|
| 2024 | $1,185 | $11,924 | $2,600 | $9,324 |
| 2023 | $1,185 | $8,570 | $850 | $7,720 |
| 2021 | $3,599 | $8,572 | $852 | $7,720 |
| 2020 | $790 | $8,572 | $852 | $7,720 |
| 2019 | $272 | $1,277 | $1,277 | $0 |
| 2018 | $424 | $1,950 | $1,950 | $0 |
Property History
| Date | Event | Price | List to Sale | Price per Sq Ft | Prior Sale |
|---|---|---|---|---|---|
| 11/19/2025 11/19/25 | For Sale | $359,900 | +68.3% | $210 / Sq Ft | |
| 11/18/2019 11/18/19 | Sold | $213,883 | -4.1% | $125 / Sq Ft | View Prior Sale |
| 09/09/2019 09/09/19 | Price Changed | $223,010 | 0.0% | $130 / Sq Ft | |
| 08/18/2019 08/18/19 | Price Changed | $223,008 | 0.0% | $130 / Sq Ft | |
| 08/11/2019 08/11/19 | Price Changed | $223,010 | 0.0% | $130 / Sq Ft | |
| 03/18/2019 03/18/19 | Price Changed | $223,008 | 0.0% | $130 / Sq Ft | |
| 12/06/2018 12/06/18 | For Sale | $223,003 | -- | $130 / Sq Ft |
Purchase History
| Date | Type | Sale Price | Title Company |
|---|---|---|---|
| Warranty Deed | -- | -- | |
| Warranty Deed | $213,883 | -- | |
| Warranty Deed | $130,000 | -- |
Mortgage History
| Date | Status | Loan Amount | Loan Type |
|---|---|---|---|
| Previous Owner | $187,200 | New Conventional | |
| Previous Owner | $171,106 | New Conventional |
Source: Coastal Carolinas Association of REALTORS®
MLS Number: 2527911
APN: 29808020010
- 355 Dunbarton Ln
- 198 Foxford Dr
- 403 Dunbarton Ln
- 141 Foxford Dr
- 1006 Cherrystone Loop
- 1002 Cherrystone Loop
- 1106 Cherrystone Loop
- 183 S Carolina 66 Unit 20 SFR Lots Hwy 905
- 1005 Cherrystone Loop
- 998 Cherrystone Loop
- 1001 Cherrystone Loop
- 986 Cherrystone Loop
- 109 Foxford Dr
- 105 Foxford Dr Unit Lot 27 Venture Plan
- Vision Plan at Shaftesbury Meadows
- Vantage Plan at Shaftesbury Meadows
- Wayfare Plan at Shaftesbury Meadows
- Venture Plan at Shaftesbury Meadows
- Prelude Plan at Shaftesbury Meadows
- Engage Plan at Shaftesbury Meadows
- 198 Foxford Dr
- 840 Windsor Rose Dr
- TBD Highway 501 Business
- 1121 Tibetan St
- 541 Black Swamp Ct Unit 304
- 4212 Highway 90
- 6480 Highway 90
- 1833 Castlebay Dr
- 5175 Yellowstone Dr
- 1206 Willow Oaks Way
- 524 Tillage Ct
- 638 Muster Fld Ct
- 869 Twickenham Loop
- 2705 Monaca Dr
- 4967 Lyons Ln
- 101 Grand Bahama Dr
- 6137 Chadderton Cir
- 1129 Boswell Ct
- 206 Lakeland Dr
- 300 Bellamy Ave
