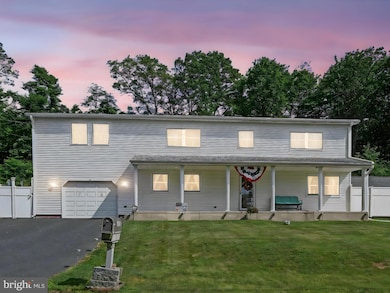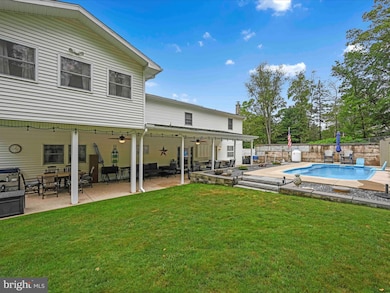
367 Ohio Ave Shenandoah, PA 17976
Estimated payment $2,309/month
Highlights
- Heated In Ground Pool
- Colonial Architecture
- Wood Flooring
- 0.48 Acre Lot
- Traditional Floor Plan
- Hydromassage or Jetted Bathtub
About This Home
Welcome to Your Dream Home in Desirable Shenandoah Heights!
MODERN, UPGRADED and UPDATED! Step into comfort and style in this exceptionally well-maintained and spacious home, thoughtfully updated and nestled in the heart of sought-after Shenandoah Heights. From the moment you arrive, you’ll appreciate the immaculate condition and inviting charm of this bright and clean residence.
The main level showcases beautiful cherry wood floors and dental crown moldings, a stunning modern kitchen, beautifully remodeled in 2016, featuring rich cherry wood cabinets plus high-end finishes, and ample space for both everyday cooking and entertaining. Adjacent to the kitchen, a formal dining room that can accommodate larger table awaits your dinner parties, while the living room and cozy den/office provide ideal spaces for relaxation or working from home. A full bathroom completes this level. From the den/office, step out to a true outdoor retreat — a covered and lighted full-length patio complete with cable TV hook up is perfect for evening gatherings or lazy afternoons, all overlooking a gorgeous in-ground "social pool" (installed in 2009) and a stunning stone fireplace , surrounded by extensive hardscaping for low-maintenance beauty.
Upstairs, the second floor was added in 2001. You’ll find a spacious primary suite with room for a king-sized bed and more, a walk-in closet, private en-suite bath including jetted soaker tub, shower stall and tile floor, and a charming 3-season sitting room with French Door access. The upper level also includes a sun-drenched family room with skylight, plus two additional bedrooms connected by a Jack-and-Jill bathroom — perfect for family or guests.
Additional highlights include:
* **New A/C unit (2020)**
* **New furnace (2023)**
* **Wired, monitored security system**
* **Generac whole-house generator**
* **1-car garage**
* **Included adjoining lot offering expansive off-street parking for guests, RVs, or future development potential.
This home combines classic warmth with modern updates offering generous living space inside and a true entertainer’s paradise outdoors. Don't miss the opportunity to own this exceptional property in a premier neighborhood — a rare find with space, style, and substance! Showings to commence 7/20/2025
Home Details
Home Type
- Single Family
Est. Annual Taxes
- $3,379
Year Built
- Built in 1971 | Remodeled in 2001
Lot Details
- 0.48 Acre Lot
- Stone Retaining Walls
- Extensive Hardscape
- .24 AC adjoining lot parcel ID #36-09-0378 included in main description. .48 AC total being sold together (.24 ac each)
- Property is in excellent condition
- Property is zoned R-3 RESIDENTIAL, Details are available through the township
Parking
- 1 Car Attached Garage
- 2 Driveway Spaces
- Front Facing Garage
- Gravel Driveway
Home Design
- Colonial Architecture
- Frame Construction
- Shingle Roof
Interior Spaces
- Property has 2 Levels
- Traditional Floor Plan
- Crown Molding
- Paneling
- Ceiling Fan
- Skylights
- Recessed Lighting
- Window Treatments
- Family Room
- Sitting Room
- Living Room
- Formal Dining Room
- Den
- Crawl Space
Kitchen
- Electric Oven or Range
- Upgraded Countertops
Flooring
- Wood
- Carpet
- Ceramic Tile
Bedrooms and Bathrooms
- 3 Bedrooms
- En-Suite Primary Bedroom
- En-Suite Bathroom
- Walk-In Closet
- Hydromassage or Jetted Bathtub
- Bathtub with Shower
- Walk-in Shower
Home Security
- Monitored
- Exterior Cameras
- Carbon Monoxide Detectors
- Fire and Smoke Detector
Outdoor Features
- Heated In Ground Pool
- Patio
- Exterior Lighting
- Shed
- Rain Gutters
- Porch
Schools
- Shenandoah Valley Junior-Senior High School
Utilities
- Central Air
- Heating System Uses Oil
- Hot Water Heating System
- 200+ Amp Service
- Power Generator
- Propane
- Oil Water Heater
- Phone Available
- Cable TV Available
Additional Features
- More Than Two Accessible Exits
- Suburban Location
Community Details
- No Home Owners Association
- Shenandoah Heights Subdivision
Listing and Financial Details
- Tax Lot 379
- Assessor Parcel Number 36-09-0379
Map
Home Values in the Area
Average Home Value in this Area
Tax History
| Year | Tax Paid | Tax Assessment Tax Assessment Total Assessment is a certain percentage of the fair market value that is determined by local assessors to be the total taxable value of land and additions on the property. | Land | Improvement |
|---|---|---|---|---|
| 2025 | $3,510 | $40,835 | $5,280 | $35,555 |
| 2024 | $3,247 | $40,835 | $5,280 | $35,555 |
| 2023 | $3,247 | $40,835 | $5,280 | $35,555 |
| 2022 | $3,247 | $40,835 | $5,280 | $35,555 |
| 2021 | $3,271 | $40,835 | $5,280 | $35,555 |
| 2020 | $3,271 | $40,835 | $5,280 | $35,555 |
| 2018 | $3,271 | $40,835 | $5,280 | $35,555 |
| 2017 | $3,230 | $40,835 | $5,280 | $35,555 |
| 2015 | -- | $40,835 | $5,280 | $35,555 |
| 2011 | -- | $40,835 | $0 | $0 |
Property History
| Date | Event | Price | Change | Sq Ft Price |
|---|---|---|---|---|
| 07/17/2025 07/17/25 | For Sale | $374,900 | -- | $141 / Sq Ft |
Mortgage History
| Date | Status | Loan Amount | Loan Type |
|---|---|---|---|
| Closed | $53,704 | Purchase Money Mortgage | |
| Closed | $38,000 | Credit Line Revolving | |
| Closed | $48,000 | Future Advance Clause Open End Mortgage |
Similar Home in Shenandoah, PA
Source: Bright MLS
MLS Number: PASK2022370
APN: 36-09-0379.000
- 236 Virginia Ave
- 300 Topeka Ave
- 227 Florida Ave
- 125 W Washington St
- 212 Schuylkill Ave
- 206 N Main St
- 25 W Coal St
- 223 N Highland St
- 220 N West St
- 220 DOUBLE N West St
- 220 California Ave
- 163 Schuylkill Ave
- 162 Swatara Rd
- 125 N West St
- 109 E Lloyd St
- 322 1/2 W Penn St
- 142 Schuylkill Ave
- 326 E Arlington St
- 404 W Penn St
- 212 E Lloyd St
- 224 Schuylkill Ave
- 112 W Coal St Unit 112 - A
- 114 133 Coal Unit 133 B
- 38 N Main St Unit 4
- 113 Schuylkill Ave
- 112 N Lehigh Ave Unit B
- 100 N Lehigh Ave
- 240 N Nice St
- 25 S Lehigh Ave Unit 2nd floor
- 19 E Centre St Unit 2
- 217 E Mahanoy St
- 518 E Pine St
- 834 E Market St
- 132 E Main St Unit 1C
- 132 E Main St Unit 3A
- 132 E Main St Unit 2
- 132 E Main St Unit 1D
- 940 Center St
- 137-139 Centre St Unit . 1
- 1314 Walnut St






