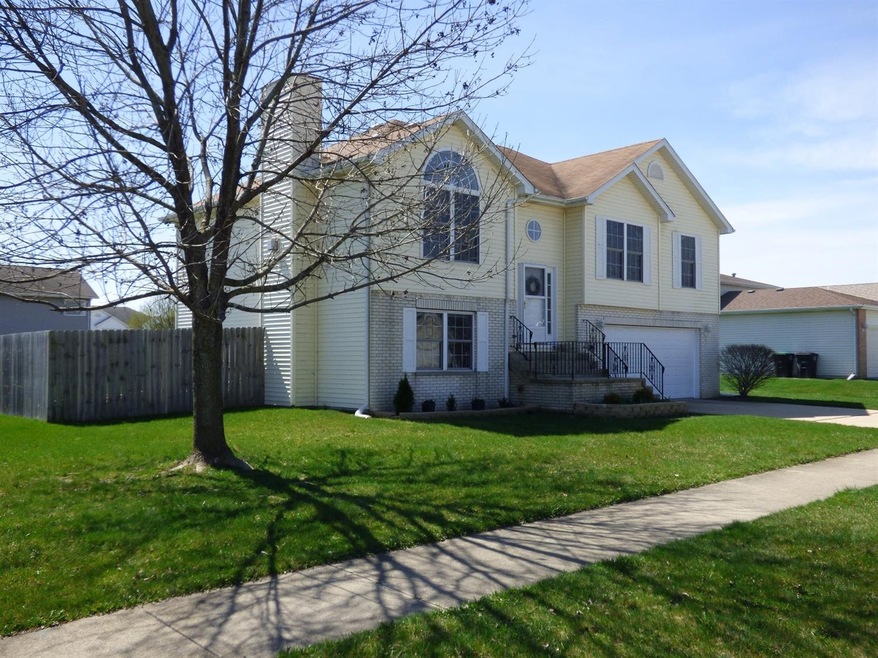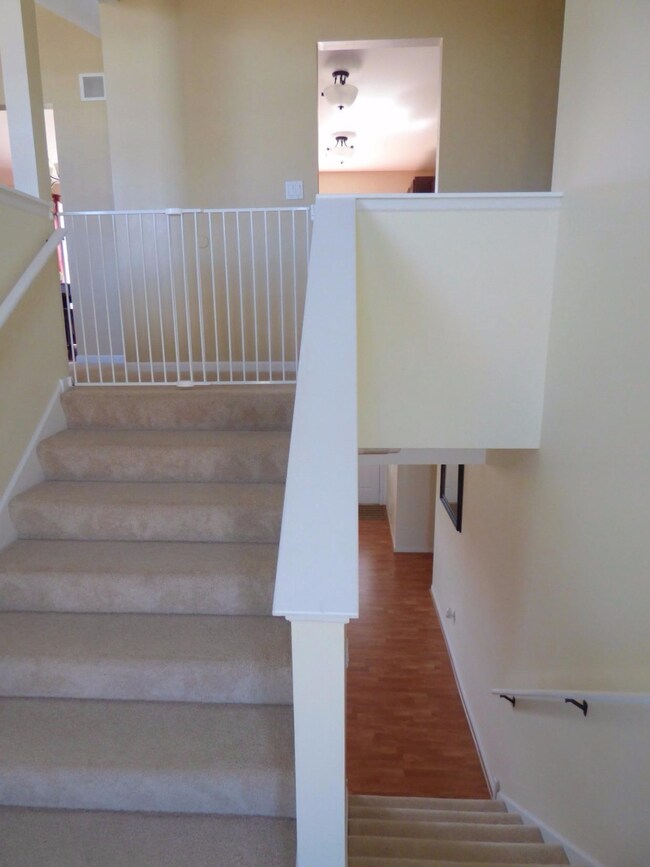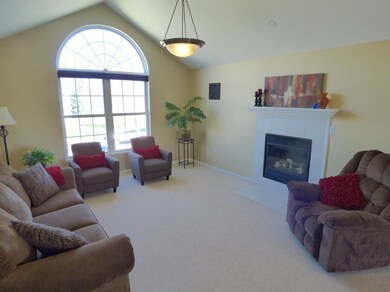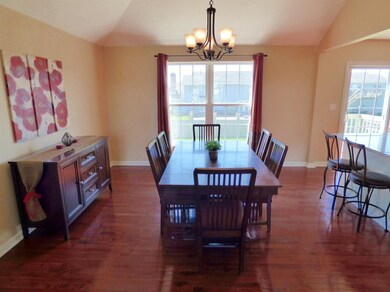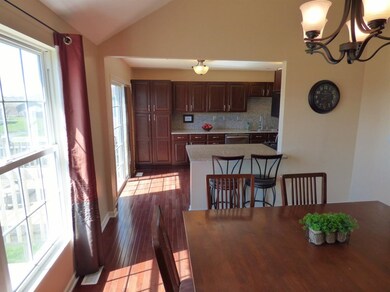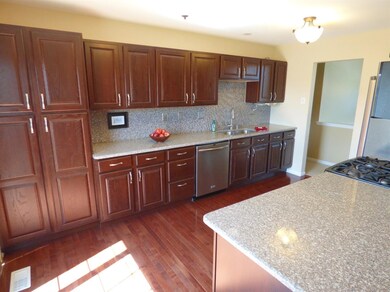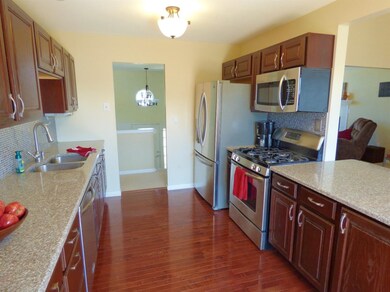
367 Pheasant Run Dr Hobart, IN 46342
Highlights
- Deck
- Corner Lot
- Patio
- Wood Flooring
- 2 Car Attached Garage
- Landscaped
About This Home
As of May 2017Now Available! This 4 bedroom / 3 bathroom home features many updates throughout and has been meticulously cared for. The upper level consists of a large family room with fireplace, dining room with hardwood floors, kitchen with new cabinets/granite tops/stainless appliances, master bedroom with updated master bathroom, 2 additional bedrooms and 2nd full updated bathroom. The lower level provides a large rec room, 4th bedroom, laundry room and 3rd full bathroom. Other features of the home include a large garage with finished storage room/work room. The home sits on a large corner lot with a fenced backyard, storage shed, patio off lower level and deck off upper level. The home is located in Hidden Lakes Subdivision in Hobart and provides a community pool and playground for residents. Appliances and home warranty will be included with an acceptable offer. Schedule your personal tour today.
Last Agent to Sell the Property
Realty Executives Premier License #RB14029847 Listed on: 04/10/2017

Home Details
Home Type
- Single Family
Est. Annual Taxes
- $2,640
Year Built
- Built in 1999
Lot Details
- 0.3 Acre Lot
- Lot Dimensions are 104 x 125
- Fenced
- Landscaped
- Corner Lot
Parking
- 2 Car Attached Garage
- Garage Door Opener
Home Design
- Bi-Level Home
- Brick Foundation
Interior Spaces
- Great Room with Fireplace
- Living Room with Fireplace
Kitchen
- Microwave
- Dishwasher
Flooring
- Wood
- Carpet
- Stone
- Vinyl
Bedrooms and Bathrooms
- 4 Bedrooms
Outdoor Features
- Deck
- Patio
Utilities
- Forced Air Heating and Cooling System
- Heating System Uses Natural Gas
Listing and Financial Details
- Assessor Parcel Number 450929153011000018
Community Details
Overview
- Property has a Home Owners Association
- 1St American Management Association
- Hidden Lake Subdivision
Amenities
- Community Storage Space
Ownership History
Purchase Details
Home Financials for this Owner
Home Financials are based on the most recent Mortgage that was taken out on this home.Purchase Details
Home Financials for this Owner
Home Financials are based on the most recent Mortgage that was taken out on this home.Purchase Details
Purchase Details
Home Financials for this Owner
Home Financials are based on the most recent Mortgage that was taken out on this home.Similar Homes in Hobart, IN
Home Values in the Area
Average Home Value in this Area
Purchase History
| Date | Type | Sale Price | Title Company |
|---|---|---|---|
| Warranty Deed | -- | Meridian Title Corp | |
| Special Warranty Deed | -- | Meridian Title Corp | |
| Sheriffs Deed | $138,550 | None Available | |
| Warranty Deed | -- | Chicago Title Insurance Co |
Mortgage History
| Date | Status | Loan Amount | Loan Type |
|---|---|---|---|
| Open | $212,000 | New Conventional | |
| Previous Owner | $124,400 | New Conventional | |
| Previous Owner | $39,500 | Stand Alone Second | |
| Previous Owner | $158,000 | Purchase Money Mortgage | |
| Previous Owner | $192,850 | Fannie Mae Freddie Mac |
Property History
| Date | Event | Price | Change | Sq Ft Price |
|---|---|---|---|---|
| 05/31/2017 05/31/17 | Sold | $212,000 | 0.0% | $93 / Sq Ft |
| 05/02/2017 05/02/17 | Pending | -- | -- | -- |
| 04/10/2017 04/10/17 | For Sale | $212,000 | +36.3% | $93 / Sq Ft |
| 04/13/2012 04/13/12 | Sold | $155,500 | 0.0% | $68 / Sq Ft |
| 02/14/2012 02/14/12 | Pending | -- | -- | -- |
| 01/16/2012 01/16/12 | For Sale | $155,500 | -- | $68 / Sq Ft |
Tax History Compared to Growth
Tax History
| Year | Tax Paid | Tax Assessment Tax Assessment Total Assessment is a certain percentage of the fair market value that is determined by local assessors to be the total taxable value of land and additions on the property. | Land | Improvement |
|---|---|---|---|---|
| 2024 | $11,663 | $287,200 | $52,600 | $234,600 |
| 2023 | $3,026 | $285,700 | $52,600 | $233,100 |
| 2022 | $3,026 | $259,900 | $48,800 | $211,100 |
| 2021 | $2,699 | $232,100 | $37,800 | $194,300 |
| 2020 | $2,523 | $219,400 | $37,800 | $181,600 |
| 2019 | $2,641 | $212,000 | $37,800 | $174,200 |
| 2018 | $2,451 | $197,200 | $37,800 | $159,400 |
| 2017 | $2,637 | $181,800 | $37,800 | $144,000 |
| 2016 | $2,515 | $177,500 | $37,800 | $139,700 |
| 2014 | $2,609 | $178,900 | $37,800 | $141,100 |
| 2013 | $2,588 | $177,300 | $37,800 | $139,500 |
Agents Affiliated with this Home
-

Seller's Agent in 2017
Jon Wolf
Realty Executives
(219) 508-5479
4 in this area
220 Total Sales
-

Buyer's Agent in 2017
Luciano Cruz
Advanced Real Estate, LLC
(630) 200-6800
3 in this area
48 Total Sales
-
L
Seller's Agent in 2012
Lawrence Nowak
Century 21 Circle
Map
Source: Northwest Indiana Association of REALTORS®
MLS Number: 412149
APN: 45-09-29-153-011.000-018
- 323 Quail Dr
- 109 Cressmoor Blvd
- 121 Cressmoor Blvd
- 115 Cressmoor Blvd
- 127 Cressmoor Blvd
- 108 Cressmoor Blvd
- 132 Cressmoor Blvd
- 400 N Linda St
- 180 Aviana Ave
- 196 Aviana Ave
- 202 Aviana Ave
- 210 Aviana Ave
- 220 Aviana Ave
- 220 N Lake Park Ave
- 214 N Ash St
- 36 Beverly Blvd
- 1633 E 33rd Place
- 248 N Washington St
- 249 N Liberty St
- 244 N Wisconsin St
