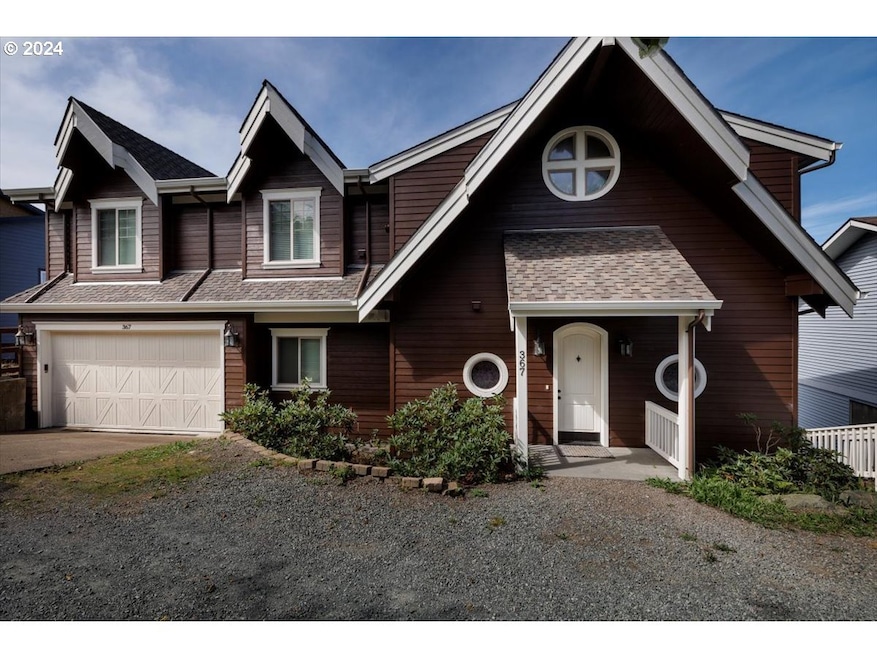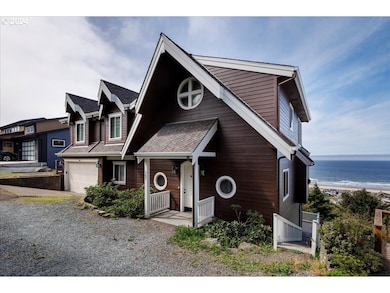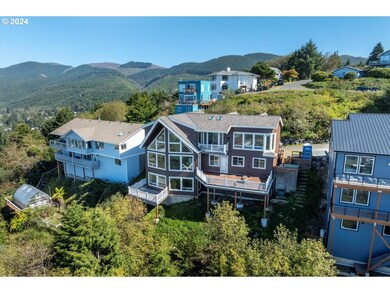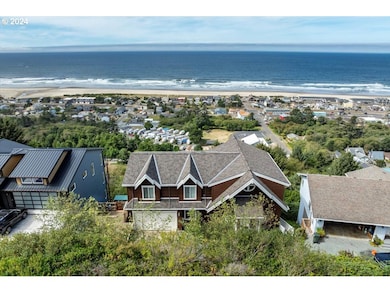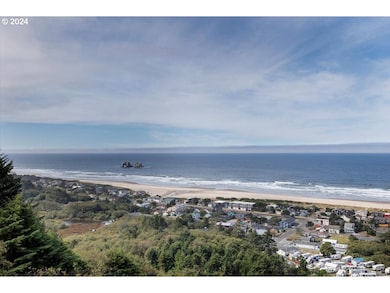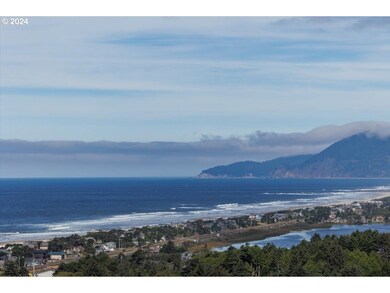367 S Longview Loop Rockaway Beach, OR 97136
Estimated payment $8,389/month
Highlights
- Ocean View
- 0.28 Acre Lot
- Deck
- Nehalem Elementary School Rated 10
- Craftsman Architecture
- Vaulted Ceiling
About This Home
Perched on a scenic coastal bluff, this extraordinary home offers unparalleled ocean views from every room, immersing you in the beauty of the Pacific Northwest coastline. The expansive windows flood the home with natural light and offer breathtaking panoramic vistas of the ocean, providing a sense of serenity and connection with nature. Whether you're in the living room, dining area, or primary private bedroom suite, the captivating sight of the waves will greet you daily. Recently updated, the property features a brand-new roof and advanced gutter systems, ensuring long-term protection against the elements. The home has also been resided with Hardiplank. A newly installed heat pump adds to the home's efficiency. The gourmet kitchen boasts beautifully refaced cabinets that give it a fresh, modern appeal, while still maintaining a welcoming, cozy atmosphere. This home is designed for those who love both indoor and outdoor living, with decks on every level, perfect for soaking in the ocean breeze and enjoying sunsets over the water. There is a laundry room on both the main and upper levels for convenience. One of the standout features of this home is the fully equipped guest quarters on the lower level, perfect for hosting friends and family in comfort and style. Complete with its own entrance, it provides privacy and convenience, making it ideal for extended visits or even as an income-generating rental space. In addition to its aesthetic appeal, the home is also structurally reinforced for long-term stability. Terra Firma recently bolted the foundation 30 feet down, ensuring rock-solid durability and peace of mind for years to come. The attached garage features large tool chests and a work area, as well as storage. This is a rare opportunity to own a piece of coastal paradise, where every detail has been carefully curated to enhance both aesthetics and functionality, making it an inviting retreat for those seeking the ultimate oceanfront lifestyle.
Listing Agent
Cascade Hasson Sotheby's International Realty License #201107012 Listed on: 09/27/2024

Home Details
Home Type
- Single Family
Est. Annual Taxes
- $6,079
Year Built
- Built in 2006
Lot Details
- 0.28 Acre Lot
- Sloped Lot
Parking
- 2 Car Attached Garage
- Garage on Main Level
- Garage Door Opener
- Driveway
Property Views
- Ocean
- Lake
Home Design
- Craftsman Architecture
- Contemporary Architecture
- Composition Roof
- Shingle Siding
- Cedar
Interior Spaces
- 3,352 Sq Ft Home
- 3-Story Property
- Vaulted Ceiling
- Ceiling Fan
- 4 Fireplaces
- Propane Fireplace
- Family Room
- Living Room
- Dining Room
- Home Office
Kitchen
- Free-Standing Gas Range
- Free-Standing Range
- Dishwasher
- Stainless Steel Appliances
- Granite Countertops
- Disposal
Flooring
- Wood
- Tile
Bedrooms and Bathrooms
- 5 Bedrooms
- In-Law or Guest Suite
- Soaking Tub
Laundry
- Laundry Room
- Washer and Dryer
Accessible Home Design
- Accessibility Features
- Accessible Entrance
Outdoor Features
- Deck
- Patio
Additional Homes
- Accessory Dwelling Unit (ADU)
Schools
- Garibaldi Elementary School
- Neah-Kah-Nie Middle School
- Neah-Kah-Nie High School
Utilities
- Cooling Available
- Forced Air Zoned Heating System
- Heating System Uses Propane
- Heat Pump System
- Electric Water Heater
- Community Sewer or Septic
Community Details
- No Home Owners Association
- Pacific View Estates Subdivision
Listing and Financial Details
- Assessor Parcel Number 2099
Map
Home Values in the Area
Average Home Value in this Area
Tax History
| Year | Tax Paid | Tax Assessment Tax Assessment Total Assessment is a certain percentage of the fair market value that is determined by local assessors to be the total taxable value of land and additions on the property. | Land | Improvement |
|---|---|---|---|---|
| 2024 | $5,589 | $572,660 | $158,500 | $414,160 |
| 2023 | $5,566 | $555,990 | $153,890 | $402,100 |
| 2022 | $5,393 | $539,800 | $149,410 | $390,390 |
| 2021 | $5,228 | $524,080 | $145,060 | $379,020 |
| 2020 | $5,083 | $508,820 | $140,840 | $367,980 |
| 2019 | $4,876 | $494,000 | $136,750 | $357,250 |
| 2018 | $4,752 | $479,620 | $132,770 | $346,850 |
| 2017 | $4,618 | $465,660 | $128,900 | $336,760 |
| 2016 | $4,486 | $452,100 | $125,140 | $326,960 |
| 2015 | $4,411 | $438,940 | $121,500 | $317,440 |
| 2014 | $4,347 | $426,160 | $117,960 | $308,200 |
| 2013 | -- | $413,750 | $114,520 | $299,230 |
Property History
| Date | Event | Price | List to Sale | Price per Sq Ft |
|---|---|---|---|---|
| 09/27/2024 09/27/24 | For Sale | $1,500,000 | -- | $447 / Sq Ft |
Purchase History
| Date | Type | Sale Price | Title Company |
|---|---|---|---|
| Warranty Deed | $590,000 | None Available | |
| Bargain Sale Deed | -- | First American | |
| Warranty Deed | $99,500 | First American | |
| Warranty Deed | $97,500 | First American |
Mortgage History
| Date | Status | Loan Amount | Loan Type |
|---|---|---|---|
| Open | $472,000 | New Conventional | |
| Previous Owner | $320,000 | Construction | |
| Previous Owner | $70,000 | Purchase Money Mortgage |
Source: Regional Multiple Listing Service (RMLS)
MLS Number: 24140604
APN: R0002099
- Lot 57 Pacific View Dr
- 0 S Longview Loop Unit 23324548
- 0 S Longview Loop Unit 20
- 240 S Harbor St
- 245 S Dolphin St
- 0 S 2nd Ave
- 303 S Marine St
- 535 Kesterson Ct
- 02400 Pacific View Estates
- TL #02400 Pacific View Estates
- 0 Pacific View Dr Unit 81
- 185 S Coral St
- 186 S Neptune St
- 0 S Coral St Unit TL 300 242310139
- TL 300 S Coral St
- 111 S Dolphin St
- 503 S 6th Ave
- 259 S Pacific St
- 269 S Pacific St
- 229 S Pacific St
