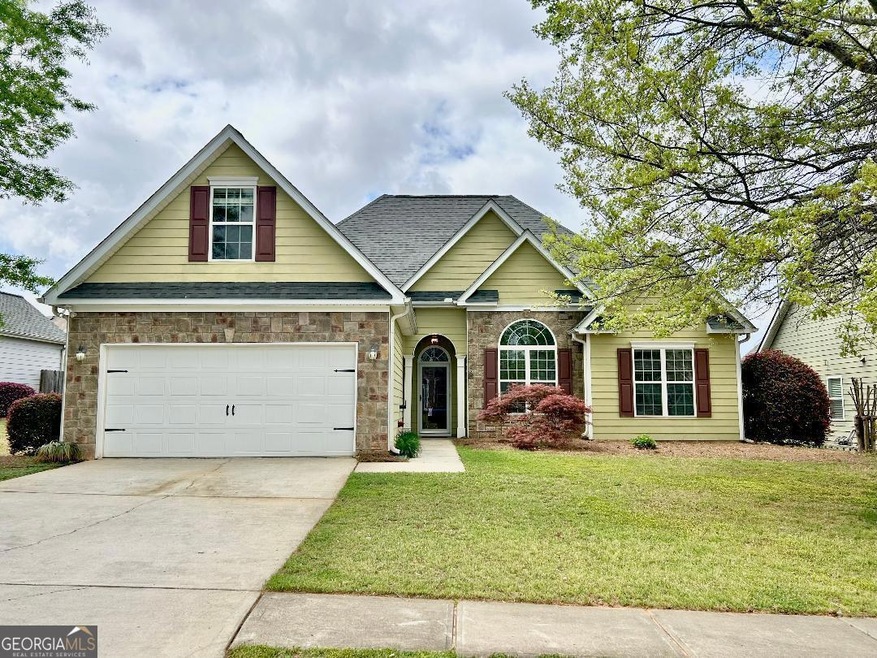Previous buyer backed out prior to inspection. This is a beautiful 4 bedroom, 2 full-baths, well-kept home in Camden Village at Stillwood Farms, approx 1 mile to Piedmont Newnan Hospital and Medical Plaza, and easy access to I-85. With a total of 1986 sq ft, the main living area is all on one level with the 4th BR/bonus room with walk-in-closet upstairs. 2-story coffered ceilings in the family room with an open dining along with the eat-in area in the kitchen allows for larger gatherings if desired. There is a breakfast bar, tile backsplash, and Corian countertops in the kitchen. The laundry room is off the kitchen and close to the garage for easy access to washing/drying. The Primary bedroom has a lot of natural light, large walk-in closet, en-suite with double vanity, soaking tub, and separate shower. There's a special lighting feature in the trey-ceiling that provides a warm ambiance to the room. Two additional bedrooms with beautiful natural light and a full bathroom completes the main level of living. No steps in the home except to access the upstairs bonus/4th bedroom. There is also access to the attic and storage space off the walk-in closet. From the kitchen is a door to access the covered patio in the back yard with a wood privacy fence. There's enough space to enjoy but not too much to maintain! The neighborhood provides a playground, sidewalks, and convenience to grocery stores, restaurants, shops, and LINC walking trail in Newnan. Schools: Newnan Crossing Elementary, Lee Middle School, East Coweta High.

