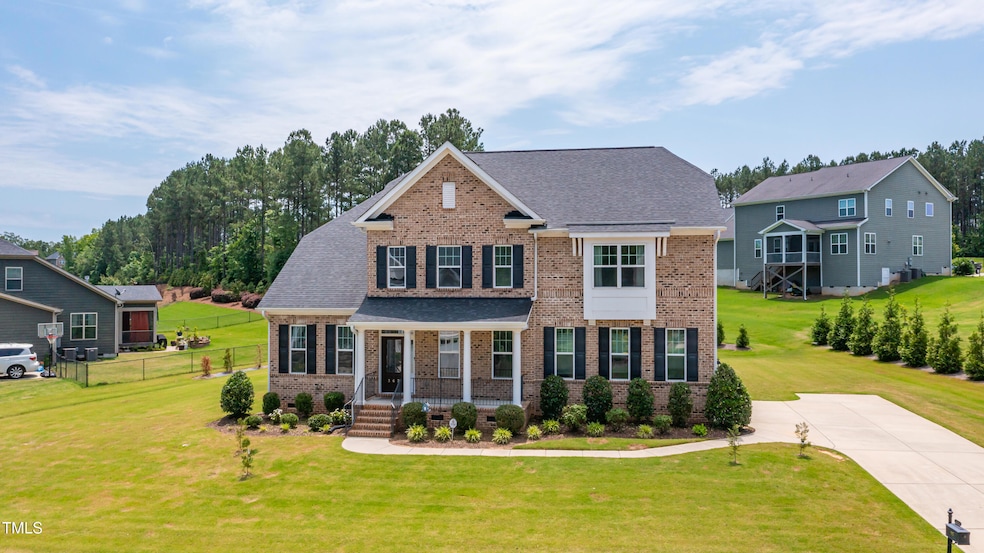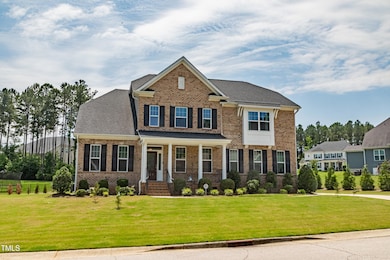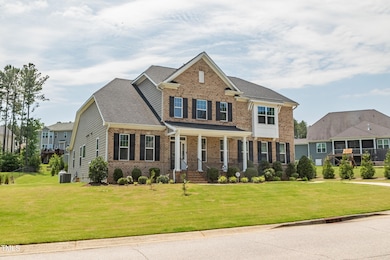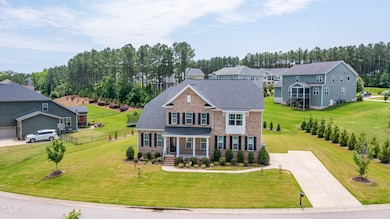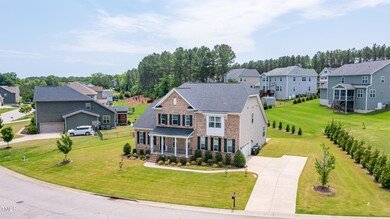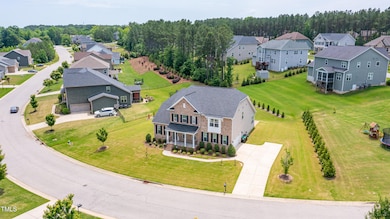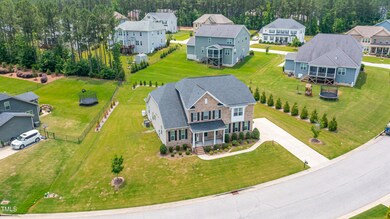
367 Tayside St Clayton, NC 27520
Cleveland NeighborhoodEstimated payment $3,512/month
Highlights
- Open Floorplan
- Transitional Architecture
- Wood Flooring
- Cleveland Elementary School Rated A-
- Cathedral Ceiling
- Main Floor Primary Bedroom
About This Home
Step into elegance with the breathtaking two-story foyer that sets the tone for this stunning home. The formal dining room, framed by graceful decorative columns, features a coffered ceiling and rich wainscoting, creating the perfect ambiance for entertaining. Adjacent, the elegant butler's pantry leads into a chef's dream kitchen—complete with a spacious island, smooth-surface cooktop, and double wall ovens—designed for both functionality and flair.
Enjoy the seamless flow of the open-concept living spaces, ideal for modern lifestyles. The luxurious main-level master suite offers a private retreat, including a serene sitting room, dual walk-in closets, and a spa-inspired bath with a garden tub and beautifully tiled walk-in shower.
Upstairs, you'll find generous secondary bedrooms and a versatile loft/bonus room that overlooks the expansive family room below—perfect for a media space, play area, or home office.
The Livingston invites you to experience refined living with every thoughtful detail designed for comfort, elegance, and everyday luxury. Stop by today to make it your own!
All Appliances and Window Blinds convey, Furniture can also convey if desired, Vector Security System available, Gas tank is rented and will be returned to leaser.
Seller is motivated and will provide $5000 towards closing, Priced to Sell!
Home Details
Home Type
- Single Family
Est. Annual Taxes
- $3,130
Year Built
- Built in 2018
Lot Details
- 0.42 Acre Lot
- Lot Dimensions are 175.02x106.79
- Private Yard
- Back Yard
- Property is zoned Res - Agri
HOA Fees
- $12 Monthly HOA Fees
Parking
- 2 Car Attached Garage
- Side Facing Garage
- Private Driveway
Home Design
- Transitional Architecture
- Traditional Architecture
- Brick Veneer
- Raised Foundation
- Architectural Shingle Roof
- Radiant Barrier
Interior Spaces
- 3,361 Sq Ft Home
- 2-Story Property
- Open Floorplan
- Sound System
- Crown Molding
- Coffered Ceiling
- Smooth Ceilings
- Cathedral Ceiling
- Ceiling Fan
- Gas Fireplace
- Entrance Foyer
- Family Room with Fireplace
- Screened Porch
Kitchen
- Butlers Pantry
- Double Oven
- Electric Cooktop
- Microwave
- Plumbed For Ice Maker
- Dishwasher
- Granite Countertops
- Quartz Countertops
Flooring
- Wood
- Carpet
- Tile
Bedrooms and Bathrooms
- 4 Bedrooms
- Primary Bedroom on Main
- Separate Shower in Primary Bathroom
- Soaking Tub
Laundry
- Laundry Room
- Laundry on main level
- Washer and Dryer
Home Security
- Smart Thermostat
- Fire and Smoke Detector
Eco-Friendly Details
- Energy-Efficient Lighting
- Energy-Efficient Thermostat
Outdoor Features
- Balcony
- Rain Gutters
Schools
- Cleveland Elementary And Middle School
- Cleveland High School
Horse Facilities and Amenities
- Grass Field
Utilities
- Forced Air Zoned Heating and Cooling System
- Electric Water Heater
- High Speed Internet
- Cable TV Available
Listing and Financial Details
- Assessor Parcel Number 06F04065O
Community Details
Overview
- Association fees include ground maintenance
- Broadmoor West Homeowners Association, Phone Number (919) 374-0231
- Built by Mungo Homes of NC
- Broadmoor West Subdivision
Recreation
- Tennis Courts
- Community Playground
- Community Pool
Map
Home Values in the Area
Average Home Value in this Area
Tax History
| Year | Tax Paid | Tax Assessment Tax Assessment Total Assessment is a certain percentage of the fair market value that is determined by local assessors to be the total taxable value of land and additions on the property. | Land | Improvement |
|---|---|---|---|---|
| 2025 | $3,675 | $578,670 | $80,000 | $498,670 |
| 2024 | $3,070 | $378,950 | $60,000 | $318,950 |
| 2023 | $2,965 | $378,950 | $60,000 | $318,950 |
| 2022 | $3,117 | $378,950 | $60,000 | $318,950 |
| 2021 | $3,117 | $378,950 | $60,000 | $318,950 |
| 2020 | $3,155 | $378,950 | $60,000 | $318,950 |
| 2019 | $3,155 | $378,950 | $60,000 | $318,950 |
| 2018 | $384 | $45,000 | $45,000 | $0 |
| 2017 | $384 | $45,000 | $45,000 | $0 |
| 2016 | $384 | $45,000 | $45,000 | $0 |
| 2015 | $384 | $45,000 | $45,000 | $0 |
| 2014 | $384 | $45,000 | $45,000 | $0 |
Property History
| Date | Event | Price | Change | Sq Ft Price |
|---|---|---|---|---|
| 08/21/2025 08/21/25 | Price Changed | $599,000 | -1.8% | $178 / Sq Ft |
| 08/07/2025 08/07/25 | Price Changed | $610,000 | -0.8% | $181 / Sq Ft |
| 06/29/2025 06/29/25 | Price Changed | $615,000 | -1.6% | $183 / Sq Ft |
| 05/31/2025 05/31/25 | For Sale | $625,000 | -- | $186 / Sq Ft |
Purchase History
| Date | Type | Sale Price | Title Company |
|---|---|---|---|
| Warranty Deed | $395,000 | None Available | |
| Special Warranty Deed | $875,000 | None Available | |
| Special Warranty Deed | $505,500 | None Available | |
| Warranty Deed | $1,525,000 | None Available |
Similar Homes in Clayton, NC
Source: Doorify MLS
MLS Number: 10099235
APN: 06F04065O
- 106 Gatwick Ct
- 107 Walford Park
- 109 Blackthorne Ct Unit F5
- 120 Blackthorne Ct
- 407 Whitehall Ct
- 259 Dongola St
- 165 Cambridge Elm Dr
- 39 Wood Stork Ct
- 208 Wimbledon Ct
- 101 Wimbledon Ct
- 103 Wimbledon Ct
- 103 Mayfair Ct
- 123 Holiday Island Dr
- 409 Broadmoor Way
- 128 Chris Ct
- 335 Kintyre Dr
- 194 Weldon Dr
- 149 Great Oak Dr
- 200 Kintyre Dr
- 137 Winding Oak Way
- 309 Whitehall Ct
- 305 Whitehall Ct
- 133 Holiday Island Dr
- 456 Majestic Oak Dr
- 45 Oakton Dr
- 244 Victor Ct
- 278 Victor Ct
- 11 Timber Croft Dr
- 168 Antila Ct
- 51 Paul Place
- 126 Langdon Pointe Dr
- 566 Spaniel Ln
- 58 Carson Dr
- 7103 Chase Cir
- 90 Elvis Dr
- 197 Lassiter Farms Ln
- 21 Reagan Ct
- 855 Government Rd
- 147 Black Angus Dr
- 404 Hunting Lodge Rd
