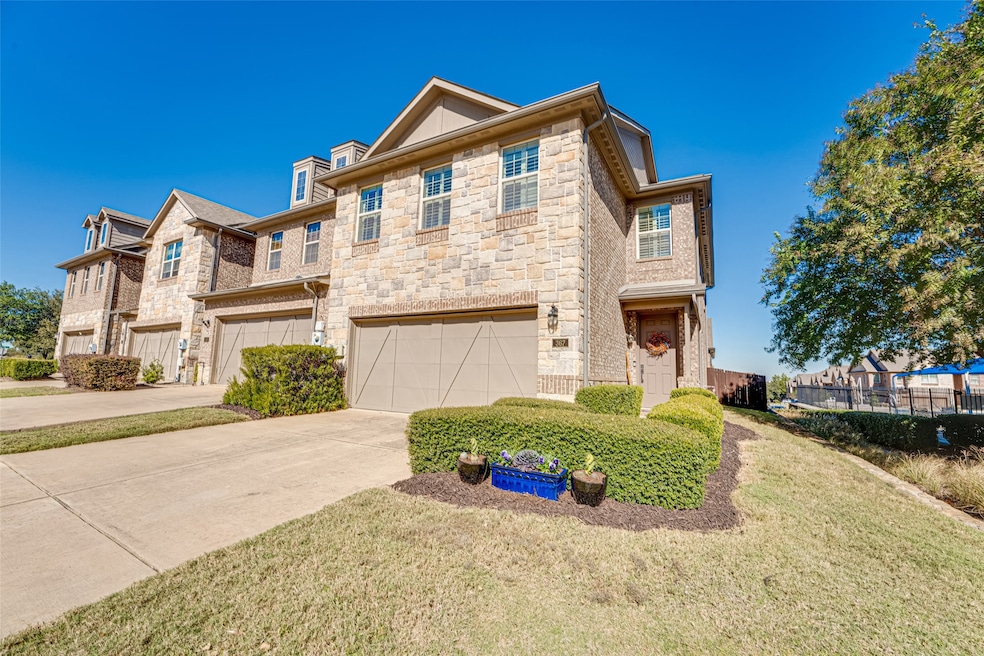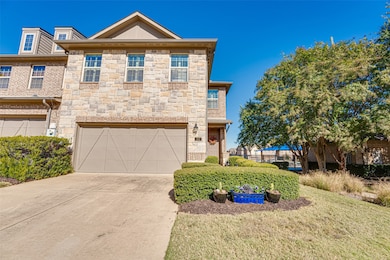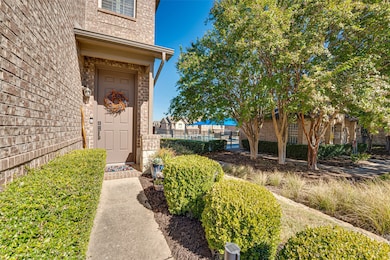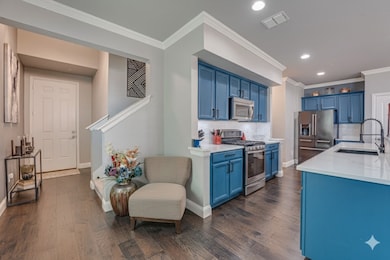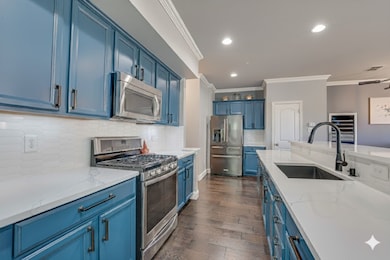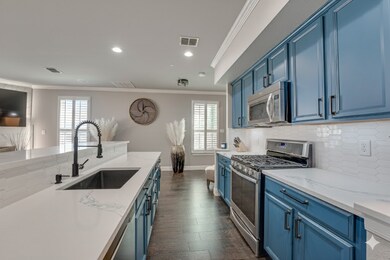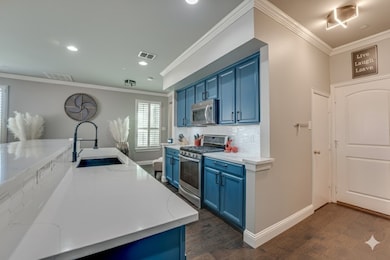367 Teague Dr Lewisville, TX 75067
Vista Ridge NeighborhoodEstimated payment $2,968/month
Highlights
- Traditional Architecture
- Engineered Wood Flooring
- Community Pool
- Lewisville High School Rated A-
- Corner Lot
- Covered Patio or Porch
About This Home
This corner-unit townhome brings the sunshine—literally! With tons of natural light, gorgeous updates, and a layout that just flows, this home is equal parts stylish and comfortable. Located in the heart of Lewisville near shopping, dining, and major highways (plus extra guest parking and the community pool right nearby), it’s the kind of place that makes life easy and fun. The first floor sets the tone with engineered wood floors, crown molding, and warm neutral paint. The kitchen is a total showpiece with quartz counters, a sleek bar top perfect for morning coffee or evening wine, stainless steel appliances with gas range, and plenty of space to cook and connect. The living room’s gas log fireplace steals the spotlight, making it the perfect hangout spot. Head upstairs and you’ll find more engineered wood, a loft ready for movie nights or game marathons, and bedrooms tucked perfectly for privacy. The primary suite wows with vaulted ceilings, two walk-in closets, and a spa-worthy ensuite featuring a huge walk-in shower, gorgeous vanity, and even a sauna (yes, seriously!). But the best part? Step outside to the oversized back patio with a covered pergola and a turfed side yard—basically your new favorite hangout zone for grilling, relaxing, or hosting friends. A long driveway, 2-car garage, and fresh updates (recent HVAC, water heater, and fresh paint on the doors) seal the deal. Bright, open, and full of personality—this Lewisville townhome is ready to make your everyday living feel like a weekend! Special financing offer on this home-reach out for more info.
Listing Agent
Livv Real Estate, LLC Brokerage Phone: 972-821-6145 License #0449524 Listed on: 11/06/2025
Townhouse Details
Home Type
- Townhome
Est. Annual Taxes
- $6,999
Year Built
- Built in 2012
Lot Details
- 3,441 Sq Ft Lot
- Privacy Fence
- Wood Fence
- Landscaped
- Level Lot
- Sprinkler System
- Cleared Lot
- Back Yard
HOA Fees
- $299 Monthly HOA Fees
Parking
- 2 Car Attached Garage
- Front Facing Garage
- Epoxy
- Multiple Garage Doors
- Garage Door Opener
- Driveway
- Guest Parking
- Open Parking
Home Design
- Traditional Architecture
- Brick Exterior Construction
- Slab Foundation
- Composition Roof
Interior Spaces
- 1,965 Sq Ft Home
- 2-Story Property
- Wired For Sound
- Ceiling Fan
- Decorative Lighting
- Gas Fireplace
- Shutters
- Living Room with Fireplace
Kitchen
- Gas Oven
- Microwave
- Dishwasher
- Kitchen Island
- Disposal
Flooring
- Engineered Wood
- Carpet
- Tile
Bedrooms and Bathrooms
- 3 Bedrooms
- Walk-In Closet
Laundry
- Laundry in Utility Room
- Washer and Electric Dryer Hookup
Outdoor Features
- Covered Patio or Porch
- Exterior Lighting
- Rain Gutters
Schools
- Rockbrook Elementary School
- Lewisville High School
Utilities
- Central Heating and Cooling System
- Heating System Uses Natural Gas
- Underground Utilities
- Electric Water Heater
- High Speed Internet
- Cable TV Available
Listing and Financial Details
- Legal Lot and Block 29 / C
- Assessor Parcel Number R303364
Community Details
Overview
- Association fees include all facilities, management, ground maintenance, maintenance structure
- Rockbrook Homeowners Association
- Rockbrook Place Subdivision
Amenities
- Community Mailbox
Recreation
- Community Pool
Map
Home Values in the Area
Average Home Value in this Area
Tax History
| Year | Tax Paid | Tax Assessment Tax Assessment Total Assessment is a certain percentage of the fair market value that is determined by local assessors to be the total taxable value of land and additions on the property. | Land | Improvement |
|---|---|---|---|---|
| 2025 | $5,632 | $405,000 | $62,434 | $342,566 |
| 2024 | $6,759 | $391,106 | $0 | $0 |
| 2023 | $5,042 | $355,551 | $62,434 | $352,211 |
| 2022 | $6,134 | $323,228 | $62,434 | $284,391 |
| 2021 | $5,923 | $293,844 | $62,434 | $231,410 |
| 2020 | $5,966 | $297,377 | $62,434 | $234,943 |
| 2019 | $6,167 | $298,034 | $62,434 | $235,600 |
| 2018 | $5,986 | $287,592 | $62,434 | $225,158 |
| 2017 | $5,730 | $272,280 | $62,434 | $209,846 |
| 2016 | $3,551 | $260,535 | $55,647 | $206,319 |
| 2015 | $3,618 | $236,850 | $55,647 | $181,753 |
| 2013 | -- | $199,000 | $55,647 | $143,353 |
Property History
| Date | Event | Price | List to Sale | Price per Sq Ft |
|---|---|---|---|---|
| 11/21/2025 11/21/25 | For Sale | $395,000 | 0.0% | $201 / Sq Ft |
| 11/14/2025 11/14/25 | Pending | -- | -- | -- |
| 11/06/2025 11/06/25 | For Sale | $395,000 | -- | $201 / Sq Ft |
Purchase History
| Date | Type | Sale Price | Title Company |
|---|---|---|---|
| Deed | -- | None Listed On Document | |
| Vendors Lien | -- | Trinity Title | |
| Vendors Lien | -- | Stewart |
Mortgage History
| Date | Status | Loan Amount | Loan Type |
|---|---|---|---|
| Closed | $70,000 | Seller Take Back | |
| Open | $334,222 | New Conventional | |
| Previous Owner | $289,656 | FHA | |
| Previous Owner | $189,050 | New Conventional |
Source: North Texas Real Estate Information Systems (NTREIS)
MLS Number: 21103754
APN: R303364
- 403 Teague Dr
- 418 Hamilton St
- 2332 Aspermont Way
- 2500 Rockbrook Dr Unit 2A19
- 2500 Rockbrook Dr Unit C14
- 389 Busher Dr
- 425 Busher Dr
- 2500 Jackson Dr
- 2544 Jacobson Dr
- 2553 Jacobson Dr
- 000 N Stemmons Fwy
- 2564 Chambers Dr
- 2321 Southwick Dr
- 2640 Jacobson Dr
- 111 Kensington Dr
- 108 Canonbury Dr
- 108 Kensington Dr
- 102 Kensington Dr
- 2693 Sierra Morado Dr
- 2467 Embleton Dr
- 392 Dublin St
- 2329 Caroline Ct
- 2201 Rockbrook Dr
- 2500 Rockbrook Dr Unit C14
- 2500 Rockbrook Dr Unit 41
- 389 Busher Dr
- 201 E Round Grove Rd
- 300 E Round Grove Rd
- 2524 Jacobson Dr
- 312 Oakbend Dr
- 165 Forestbrook Dr Unit 217.1410985
- 165 Forestbrook Dr Unit 1024.1410986
- 165 Forestbrook Dr Unit 127.1410987
- 165 Forestbrook Dr Unit 332.1410984
- 165 Forestbrook Dr
- 2190 S Uecker Ln
- 256 E Corporate Dr
- 195 E Round Grove Rd
- 2653 Jackson Dr
- 265 E Corporate Dr
