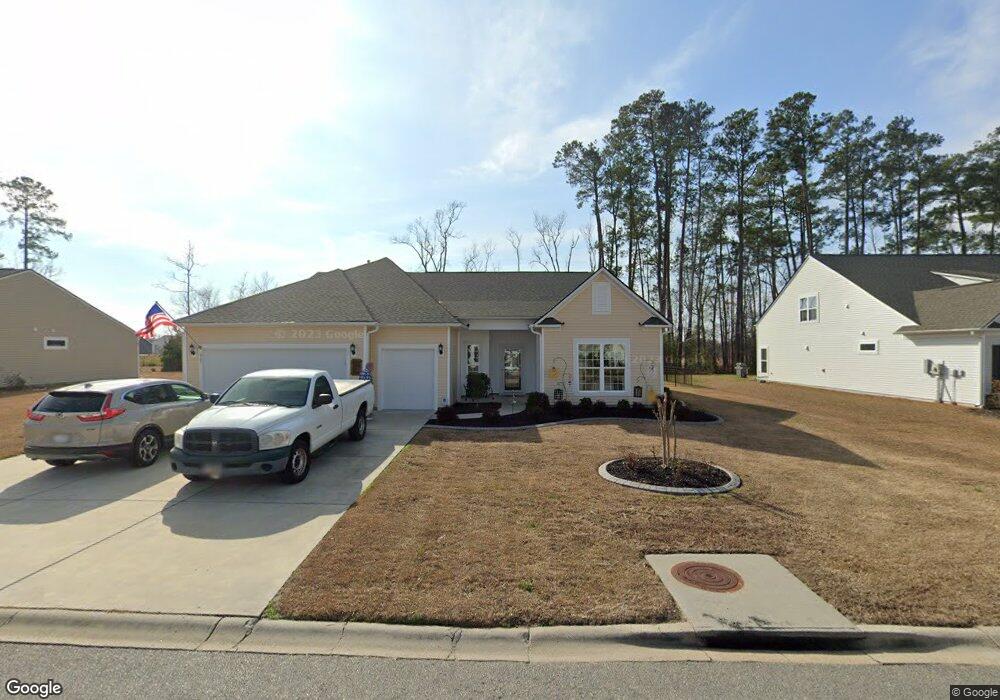367 Trestle Way Conway, SC 29526
Estimated Value: $429,000 - $517,000
3
Beds
3
Baths
2,457
Sq Ft
$191/Sq Ft
Est. Value
About This Home
This home is located at 367 Trestle Way, Conway, SC 29526 and is currently estimated at $469,189, approximately $190 per square foot. 367 Trestle Way is a home located in Horry County with nearby schools including Waccamaw Elementary School, Black Water Middle School, and Carolina Forest High School.
Ownership History
Date
Name
Owned For
Owner Type
Purchase Details
Closed on
Dec 17, 2018
Sold by
Centex Homes
Bought by
Lofgren Robert John and Lofgren Vickie L
Current Estimated Value
Home Financials for this Owner
Home Financials are based on the most recent Mortgage that was taken out on this home.
Original Mortgage
$220,800
Outstanding Balance
$194,164
Interest Rate
4.9%
Mortgage Type
New Conventional
Estimated Equity
$275,025
Purchase Details
Closed on
Jul 7, 2016
Sold by
Goehring Frank
Bought by
Vallieres Kelli John
Create a Home Valuation Report for This Property
The Home Valuation Report is an in-depth analysis detailing your home's value as well as a comparison with similar homes in the area
Home Values in the Area
Average Home Value in this Area
Purchase History
| Date | Buyer | Sale Price | Title Company |
|---|---|---|---|
| Lofgren Robert John | $276,090 | -- | |
| Vallieres Kelli John | $400,000 | -- |
Source: Public Records
Mortgage History
| Date | Status | Borrower | Loan Amount |
|---|---|---|---|
| Open | Lofgren Robert John | $220,800 | |
| Closed | Lofgren Robert John | $220,800 |
Source: Public Records
Tax History Compared to Growth
Tax History
| Year | Tax Paid | Tax Assessment Tax Assessment Total Assessment is a certain percentage of the fair market value that is determined by local assessors to be the total taxable value of land and additions on the property. | Land | Improvement |
|---|---|---|---|---|
| 2024 | -- | $17,833 | $4,680 | $13,153 |
| 2023 | $0 | $10,459 | $1,779 | $8,680 |
| 2021 | $890 | $10,459 | $1,779 | $8,680 |
| 2020 | $780 | $10,459 | $1,779 | $8,680 |
| 2019 | $3,227 | $10,459 | $1,779 | $8,680 |
| 2018 | $0 | $3,028 | $3,028 | $0 |
| 2017 | $19 | $3,028 | $3,028 | $0 |
| 2016 | -- | $3,028 | $3,028 | $0 |
| 2015 | $19 | $3,028 | $3,028 | $0 |
| 2014 | $18 | $3,028 | $3,028 | $0 |
Source: Public Records
Map
Nearby Homes
- 160 Three Oak Ln
- 487 Trestle Way
- 116 Old Chimney Ln
- 616 McCown Dr
- 634 McCown Dr
- 175 Rivers Edge Dr
- 207 Long Leaf Pine Dr
- 246 Rivers Edge Dr
- 593 Heritage Downs Dr
- 2011 Hazlette Loop
- 318 Barlow Ct
- 206 Astoria Park Loop
- 610 Tattlesbury Dr
- 609 Beaver Pond Rd
- 2064 Hazlette Loop
- 274 Rivers Edge Dr Unit Lot 33
- 225 Astoria Park Loop
- 278 Rivers Edge Dr
- 833 Tilly Lake Rd
- 282 Rivers Edge Dr
- 363 Trestle Way
- 371 Trestle Way
- 359 Trestle Way Unit Newport Spec Lot 57
- 359 Trestle Way
- 375 Trestle Way
- 359 Thestle Way
- 366 Trestle Way
- 374 Trestle Way
- 355 Trestle Way
- 379 Trestle Way
- 370 Trestle Way
- 362 Trestle Way
- 288 Hayloft Cir Unit 3 Car Garage Floor P
- 380 Trestle Way
- 383 Trestle Way
- 351 Trestle Way
- 358 Trestle Way
- 284 Hayloft Cir Unit Conroy Floor Plan
- 295 Hayloft Cir Unit Abaco Floor Plan
- 354 Trestle Way
