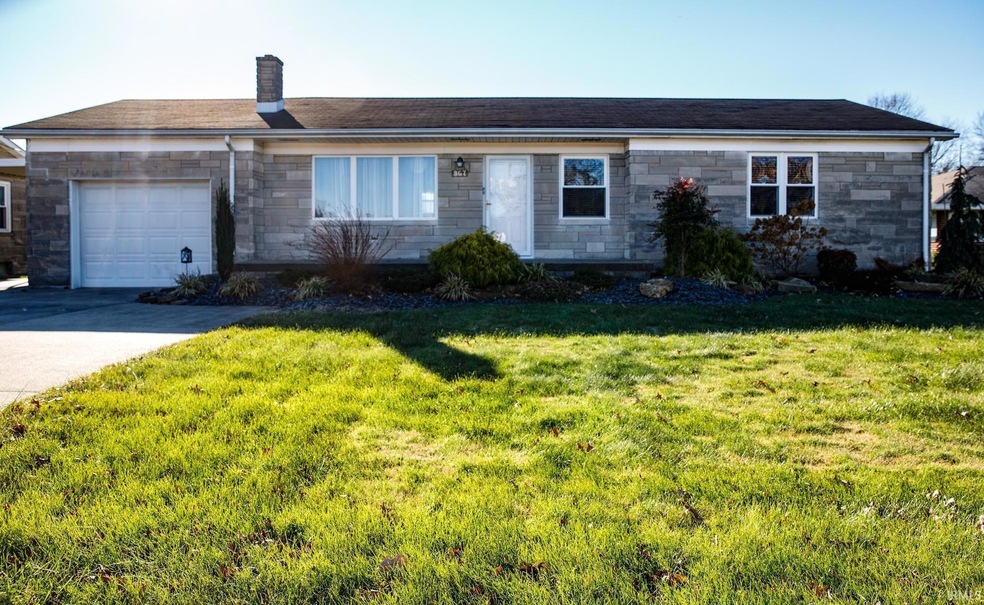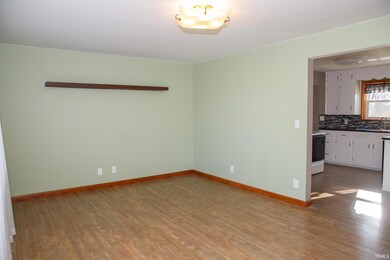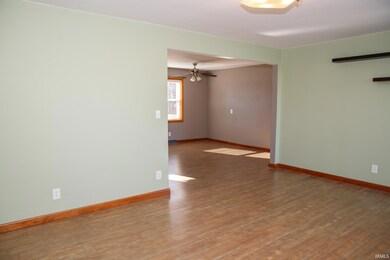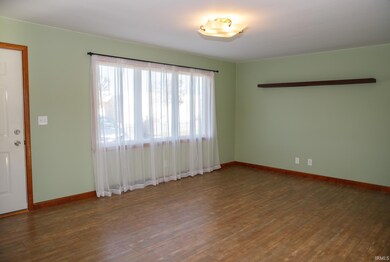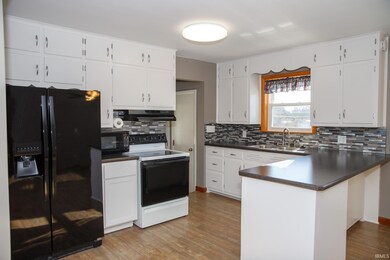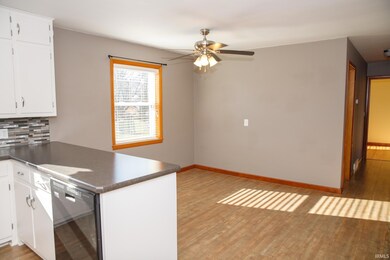
367 W 36th St Jasper, IN 47546
Highlights
- Ranch Style House
- Wood Flooring
- 1 Car Attached Garage
- Jasper High School Rated A-
- Covered patio or porch
- Breakfast Bar
About This Home
As of January 2022Welcome home to this Bedford stone style 3 bedroom, 2 bathroom home. Close to shopping, schools and walking trails. This home has many updates including finished basement with a full bath, water heater, furnace and a/c, dishwasher and refrigerator. Enjoy a beverage of your choice on the covered patio out back or on the large front porch. This charming property is waiting for you to call it home.
Last Agent to Sell the Property
Judy Gosman
RE/MAX Local Listed on: 12/26/2021

Home Details
Home Type
- Single Family
Est. Annual Taxes
- $823
Year Built
- Built in 1956
Lot Details
- 0.34 Acre Lot
- Landscaped
- Level Lot
Parking
- 1 Car Attached Garage
- Garage Door Opener
- Driveway
Home Design
- Ranch Style House
- Asphalt Roof
- Stone Exterior Construction
Interior Spaces
- Ceiling Fan
- Wood Flooring
- Storage In Attic
- Fire and Smoke Detector
- Electric Dryer Hookup
Kitchen
- Breakfast Bar
- Laminate Countertops
- Disposal
Bedrooms and Bathrooms
- 3 Bedrooms
- Bathtub with Shower
Finished Basement
- Basement Fills Entire Space Under The House
- Block Basement Construction
- 1 Bathroom in Basement
Schools
- Jasper Elementary School
- Greater Jasper Cons Schools Middle School
- Greater Jasper Cons Schools High School
Utilities
- Forced Air Heating and Cooling System
- Heating System Uses Gas
Additional Features
- Covered patio or porch
- Suburban Location
Listing and Financial Details
- Assessor Parcel Number 19-06-23-202-204.000-002
Ownership History
Purchase Details
Home Financials for this Owner
Home Financials are based on the most recent Mortgage that was taken out on this home.Purchase Details
Home Financials for this Owner
Home Financials are based on the most recent Mortgage that was taken out on this home.Purchase Details
Home Financials for this Owner
Home Financials are based on the most recent Mortgage that was taken out on this home.Similar Homes in Jasper, IN
Home Values in the Area
Average Home Value in this Area
Purchase History
| Date | Type | Sale Price | Title Company |
|---|---|---|---|
| Deed | $195,000 | Central Land Title | |
| Warranty Deed | $165,000 | None Available | |
| Warranty Deed | -- | None Available |
Mortgage History
| Date | Status | Loan Amount | Loan Type |
|---|---|---|---|
| Previous Owner | $140,250 | Commercial | |
| Previous Owner | $68,800 | New Conventional |
Property History
| Date | Event | Price | Change | Sq Ft Price |
|---|---|---|---|---|
| 01/26/2022 01/26/22 | Sold | $195,000 | +2.7% | $82 / Sq Ft |
| 12/28/2021 12/28/21 | Pending | -- | -- | -- |
| 12/26/2021 12/26/21 | For Sale | $189,900 | +15.1% | $80 / Sq Ft |
| 05/24/2021 05/24/21 | Sold | $165,000 | 0.0% | $139 / Sq Ft |
| 04/15/2021 04/15/21 | Pending | -- | -- | -- |
| 04/13/2021 04/13/21 | For Sale | $165,000 | +91.9% | $139 / Sq Ft |
| 10/07/2016 10/07/16 | Sold | $86,000 | -13.1% | $73 / Sq Ft |
| 08/19/2016 08/19/16 | Pending | -- | -- | -- |
| 08/18/2016 08/18/16 | For Sale | $99,000 | -- | $84 / Sq Ft |
Tax History Compared to Growth
Tax History
| Year | Tax Paid | Tax Assessment Tax Assessment Total Assessment is a certain percentage of the fair market value that is determined by local assessors to be the total taxable value of land and additions on the property. | Land | Improvement |
|---|---|---|---|---|
| 2024 | $1,653 | $166,400 | $27,600 | $138,800 |
| 2023 | $1,602 | $166,000 | $27,600 | $138,400 |
| 2022 | $1,223 | $128,300 | $16,200 | $112,100 |
| 2021 | $812 | $98,800 | $15,500 | $83,300 |
| 2020 | $823 | $99,500 | $15,000 | $84,500 |
| 2019 | $819 | $0 | $0 | $0 |
| 2018 | $851 | $101,500 | $15,000 | $86,500 |
| 2017 | $715 | $94,800 | $15,000 | $79,800 |
| 2016 | $505 | $99,000 | $15,000 | $84,000 |
| 2014 | $486 | $97,200 | $15,000 | $82,200 |
Agents Affiliated with this Home
-
J
Seller's Agent in 2022
Judy Gosman
RE/MAX
-

Buyer's Agent in 2022
Ryan Craig
RE/MAX
(812) 630-4719
87 Total Sales
-

Seller's Agent in 2021
Tama Stemle
RE/MAX
(812) 631-2782
147 Total Sales
Map
Source: Indiana Regional MLS
MLS Number: 202151977
APN: 19-06-23-202-204.000-002
- 223 Reyling Dr
- Lot 25 Meridian Rd
- 906 Reyling Dr Unit 3
- 855 Reyling Dr
- 3490 Saint Charles St
- 3480 Saint Charles St
- 3289 Saint Charles St
- 4090 Pinehurst Dr
- 2626 Brosmer St
- 2526 Birk Dr
- 1348 W Magnolia St
- 4176 N Meadow Lark Ln
- 388 Schuetter Rd
- Jefferson St St
- 4229 New Birch Dr
- 0 St Charles St Unit 202507916
- 1518 Mill St
- 1365 W 15th St
- 1153 W 13th St
- 350 W 425n
