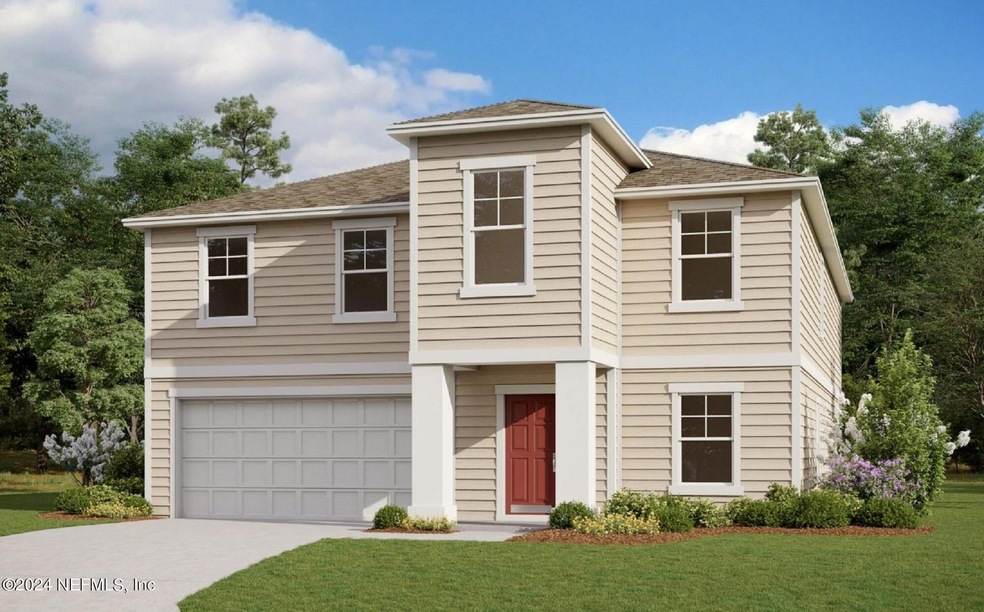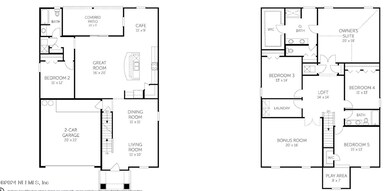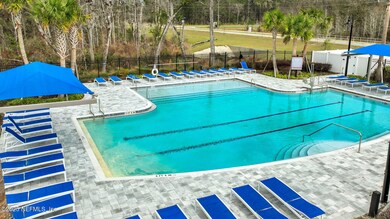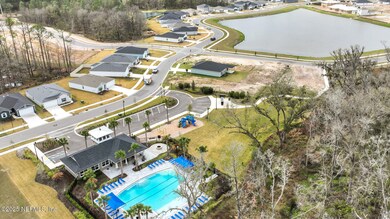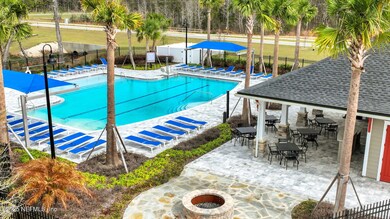3670 Belstead Way Orange Park, FL 32065
Estimated payment $2,853/month
Highlights
- Fitness Center
- Open Floorplan
- Traditional Architecture
- Under Construction
- Clubhouse
- Bonus Room
About This Home
Sample Image !!! Experience spacious living in the Waterford, a beautiful two-story home featuring 5 bedrooms and 3 full bathrooms across 3,533 square feet. The first floor offers an open layout perfect for entertaining, with a grand foyer leading into the main living areas. Upstairs, you'll find a luxurious owner's suite along with four additional bedrooms, providing ample space for families. Other highlights include a 2-car garage and ample windows allowing natural light to fill the interior. The Waterford's thoughtful design combines functionality with elegant details, making it an ideal home for modern living. Visit us today to learn more about making this exceptional floor plan your new residence.
Home Details
Home Type
- Single Family
Est. Annual Taxes
- $419
Year Built
- Built in 2025 | Under Construction
Lot Details
- 9,583 Sq Ft Lot
- East Facing Home
- Cleared Lot
HOA Fees
- $68 Monthly HOA Fees
Parking
- 2 Car Attached Garage
- Garage Door Opener
Home Design
- Traditional Architecture
- Wood Frame Construction
- Shingle Roof
Interior Spaces
- 3,553 Sq Ft Home
- 2-Story Property
- Open Floorplan
- Great Room
- Living Room
- Dining Room
- Bonus Room
- Fire and Smoke Detector
- Laundry on lower level
Kitchen
- Electric Range
- Microwave
- Kitchen Island
- Disposal
Flooring
- Carpet
- Tile
Bedrooms and Bathrooms
- 5 Bedrooms
- Split Bedroom Floorplan
- Walk-In Closet
- 3 Full Bathrooms
Outdoor Features
- Patio
Schools
- Argyle Elementary School
- Orange Park Middle School
- Orange Park High School
Utilities
- Cooling Available
- Central Heating
- Heat Pump System
Listing and Financial Details
- Assessor Parcel Number 09042500787800378
Community Details
Overview
- Wilford Oaks Subdivision
Amenities
- Clubhouse
Recreation
- Community Playground
- Fitness Center
- Dog Park
Map
Home Values in the Area
Average Home Value in this Area
Tax History
| Year | Tax Paid | Tax Assessment Tax Assessment Total Assessment is a certain percentage of the fair market value that is determined by local assessors to be the total taxable value of land and additions on the property. | Land | Improvement |
|---|---|---|---|---|
| 2024 | $364 | $30,000 | $30,000 | -- |
| 2023 | $364 | $24,000 | $24,000 | -- |
Property History
| Date | Event | Price | Change | Sq Ft Price |
|---|---|---|---|---|
| 03/20/2025 03/20/25 | Pending | -- | -- | -- |
| 03/20/2025 03/20/25 | For Sale | $515,990 | -- | $145 / Sq Ft |
Purchase History
| Date | Type | Sale Price | Title Company |
|---|---|---|---|
| Special Warranty Deed | $2,340,000 | None Listed On Document | |
| Special Warranty Deed | $2,340,000 | None Listed On Document |
Source: realMLS (Northeast Florida Multiple Listing Service)
MLS Number: 2076663
APN: 09-04-25-007878-003-78
- 3535 Cynthia Ln
- 1926 Smith St
- 659 Winfred Dr
- 1800 Park Ave Unit 339
- 0 Milwaukee Ave Unit 2094760
- 688 Claire Ln
- 1835 Miller St
- 601 Morgan St
- 2233 Park Ave Unit Bldg. 100
- 2324 Laurel Ln
- 1978 Solomon St
- 609 San Robar Dr
- 1628 Solomon St N
- 45 Winterbourne N Unit 16
- 641 Nelson Dr
- 2258 Holly Leaf Ln
- 2099 Winterbourne N Unit 302
- 1050 River Rd
- 2199 Astor St Unit 104
- 2199 Astor St Unit 205
