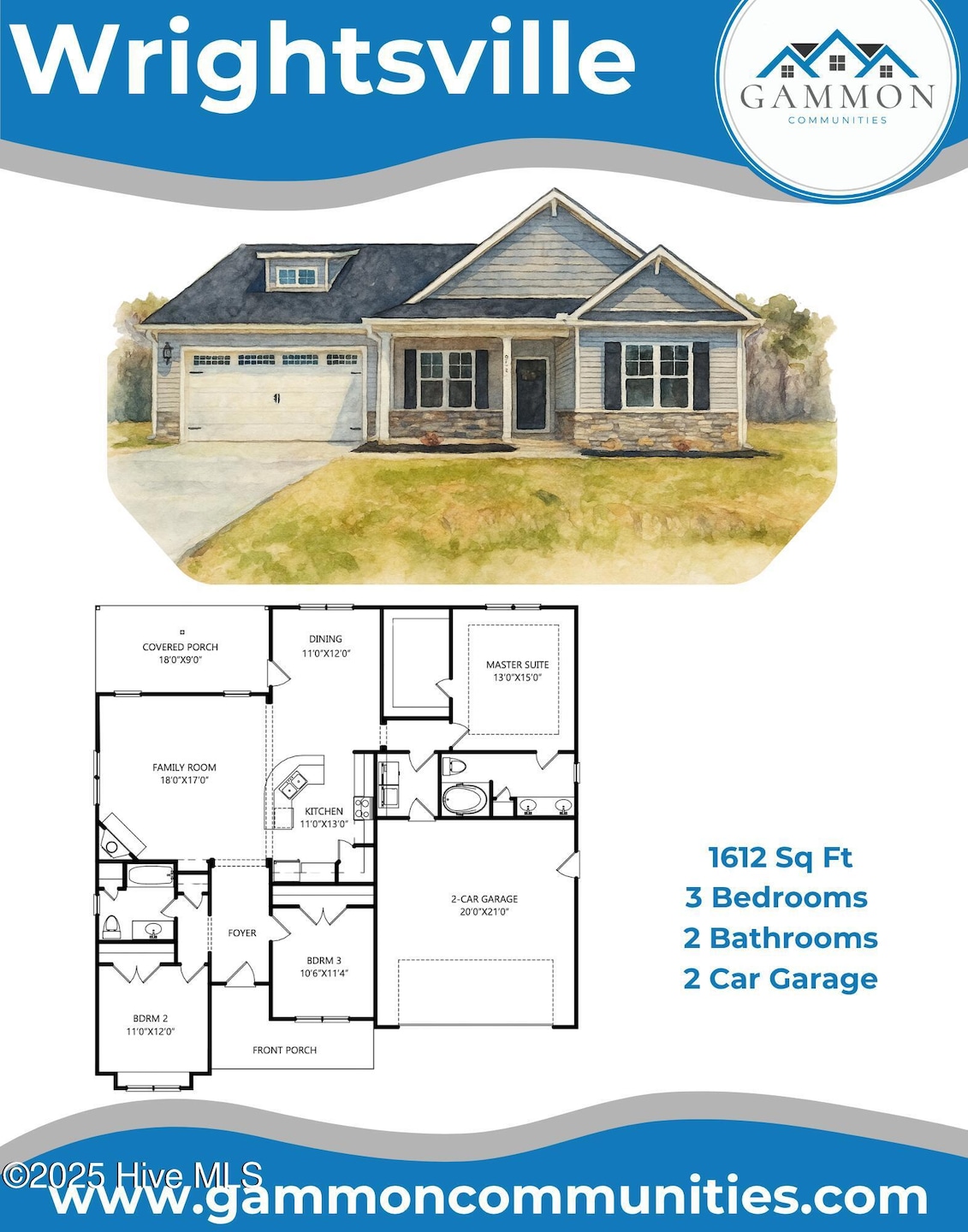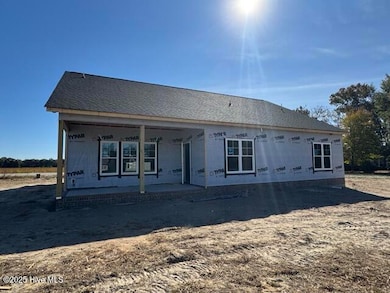
3670 Drew Farmer Rd La Grange, NC 28551
Estimated payment $1,913/month
Highlights
- 1 Fireplace
- Covered Patio or Porch
- 2 Car Attached Garage
- No HOA
- Walk-In Pantry
- Laundry Room
About This Home
Looking for a true SHOWSTOPPER with a $5,000 Builder Incentive?The Wrightsville Plan in the beautiful Almeta Run Community brings the WOW factor inside and out! Offering 1,612 sq. ft., this thoughtfully designed home features 3 spacious bedrooms, 2 full baths, and is filled with high-end finishes and eye-catching details throughout.Step inside to a breathtaking kitchen highlighted by QUARTZ countertops, an oversized ISLAND, and a bright dining area that's perfect for gatherings. You'll love the walk-in pantry, custom tile backsplash, and soft-close cabinetry accented with designer pulls. The open-concept layout makes the kitchen the heart of the home, flowing seamlessly into the spacious living room complete with a cozy fireplace.The owner's suite is a true retreat featuring a tray ceiling, double quartz vanity, walk-in shower with bench seating, linen closet, and a generous walk-in closet. Outdoor living shines with covered front and rear porches -- ideal for relaxing or entertaining.Additional highlights include a separate laundry room with cabinet storage, a two-car garage, and easy access to Kinston, Goldsboro, Greenville, New Bern, and Seymour Johnson Air Force Base.Make your next move, your best move -- with the Wrightsville Plan at Almeta Run.
Open House Schedule
-
Saturday, November 01, 202511:00 am to 1:00 pm11/1/2025 11:00:00 AM +00:0011/1/2025 1:00:00 PM +00:00Add to Calendar
Home Details
Home Type
- Single Family
Year Built
- Built in 2025
Lot Details
- 0.58 Acre Lot
- Lot Dimensions are 325x86x294x82
Home Design
- Slab Foundation
- Wood Frame Construction
- Shingle Roof
- Vinyl Siding
- Stick Built Home
- Stone Veneer
Interior Spaces
- 1,612 Sq Ft Home
- 1-Story Property
- Ceiling Fan
- 1 Fireplace
- Family Room
- Combination Dining and Living Room
- Laundry Room
Kitchen
- Walk-In Pantry
- Range
- Dishwasher
- Kitchen Island
Bedrooms and Bathrooms
- 3 Bedrooms
- 2 Full Bathrooms
- Walk-in Shower
Parking
- 2 Car Attached Garage
- Front Facing Garage
- Driveway
Outdoor Features
- Covered Patio or Porch
Schools
- La Grange Elementary School
- Frink Middle School
- South Lenoir High School
Utilities
- Heat Pump System
- Electric Water Heater
Community Details
- No Home Owners Association
- Almeta Run Subdivision
Listing and Financial Details
- Assessor Parcel Number 358700749735
Map
Home Values in the Area
Average Home Value in this Area
Property History
| Date | Event | Price | List to Sale | Price per Sq Ft |
|---|---|---|---|---|
| 10/29/2025 10/29/25 | For Sale | $306,900 | -- | $190 / Sq Ft |
About the Listing Agent

Marsha House has lived in Eastern North Carolina her entire life and loves working with buyers & sellers specifically in Johnston, Wayne, Wake & Lenoir counties. She has worked in commercial and residential construction and property management for the past 18 years. Working in multiple aspects of real estate & construction has added to her extensive knowledge and authentic experience in helping families make the best decision when buying or selling a home. Delivering exceptional customer
Marsha's Other Listings
Source: Hive MLS
MLS Number: 100539050
- 3684 Drew Farmer Rd
- 3696 Drew Farmer Rd
- 3730 Huntcliff Dr
- 3711 Drew Farmer Rd
- 3766 Huntcliff Dr
- 3803 Huntcliff Dr
- 3821 Lindsey Ln
- 4310 Colie Rd
- 2526 Moulton Dr
- 2445 Tammy Dr
- 3178 Alton Phillips Rd
- 3128 Kelly Rd
- 3145 Lakewood Dr Unit 3155
- 3216 Dexter Cir
- 3344 Danfield Dr
- 3255 Caroline Nicole Dr
- 3395 Danfield Dr
- 2886 Fox Run Cir
- 3494 Danfield Dr
- 2746 Pinewood Dr
- 3400 Rouse Rd
- 3219-3234 Carey Rd
- 706 Walston Ave Unit .5
- 718 Doctors Dr
- 736 Colony Place
- 1010 W Washington Ave
- 508 Rhem St
- 102 W Daniels St
- 2215 Ivy Rd
- 1310 N Independence St
- 609 Jackson Ln
- 708 Harvey St Unit 3
- 800 E Caswell St Unit A
- 804 E Caswell St
- 806 E Caswell St
- 123 Baileys Park Ln
- 100 Wingate Dr
- 2379C Us13n
- 213 Ann St Unit N
- 271 Sheridan Forest Rd






