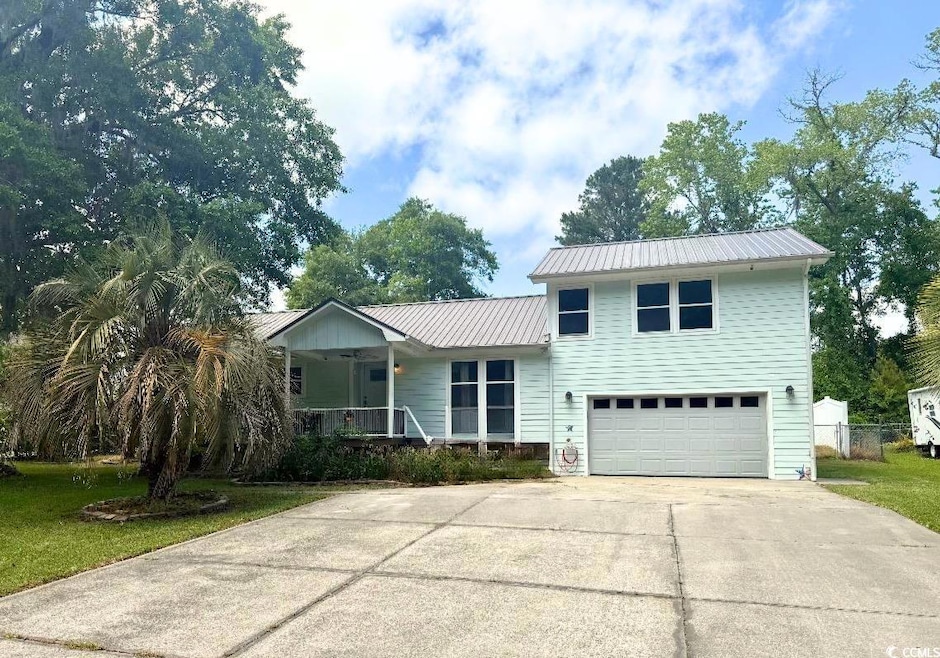3670 Earls Rd Unit HWY544 Myrtle Beach, SC 29588
Estimated payment $2,150/month
Highlights
- RV Access or Parking
- 0.57 Acre Lot
- Vaulted Ceiling
- Forestbrook Elementary School Rated A
- Deck
- Bonus Room
About This Home
Don't miss this spacious unique 4-bedroom, 3-bath single-family home located just minutes from the Socastee Swing Bridge and public boat ramp. Situated on a generous lot with NO HOA, this home is perfect for those who value privacy, space, and the freedom to park your boat or RV right at home. Exterior highlights include: Large 16' x 20' detached storage shed – ideal for tools, hobbies, or extra storage Fully fenced backyard – great for pets or entertaining Oversized concrete driveway with additional parking pad – plenty of room for all of your vehicles and toys. Nestled on a quiet, peaceful street, this property offers a rare blend of convenience and tranquility. If you've been dreaming of your forever home near the Intracoastal Waterway, this is it. Schedule your private showing today!
Home Details
Home Type
- Single Family
Est. Annual Taxes
- $2,208
Year Built
- Built in 1982
Lot Details
- 0.57 Acre Lot
- Fenced
- Rectangular Lot
- Property is zoned CFA
Parking
- 2 Car Attached Garage
- RV Access or Parking
Home Design
- Split Level Home
- Bi-Level Home
- Concrete Siding
- Tile
Interior Spaces
- 1,631 Sq Ft Home
- Vaulted Ceiling
- Ceiling Fan
- Skylights
- Living Room with Fireplace
- Combination Kitchen and Dining Room
- Den
- Bonus Room
- Crawl Space
- Fire and Smoke Detector
- Washer and Dryer Hookup
Kitchen
- Microwave
- Dishwasher
- Stainless Steel Appliances
- Disposal
Flooring
- Carpet
- Vinyl
Bedrooms and Bathrooms
- 4 Bedrooms
- 3 Full Bathrooms
Outdoor Features
- Deck
- Front Porch
Location
- Flood Zone Lot
- Outside City Limits
Schools
- Forestbrook Elementary School
- Forestbrook Middle School
- Socastee High School
Utilities
- Central Heating and Cooling System
- Water Heater
- Cable TV Available
Community Details
- The community has rules related to fencing
- Intracoastal Waterway Community
Map
Home Values in the Area
Average Home Value in this Area
Tax History
| Year | Tax Paid | Tax Assessment Tax Assessment Total Assessment is a certain percentage of the fair market value that is determined by local assessors to be the total taxable value of land and additions on the property. | Land | Improvement |
|---|---|---|---|---|
| 2024 | $2,208 | $10,537 | $3,754 | $6,783 |
| 2023 | $2,208 | $4,170 | $1,026 | $3,144 |
| 2021 | $484 | $6,256 | $1,540 | $4,716 |
| 2020 | $407 | $6,256 | $1,540 | $4,716 |
| 2019 | $407 | $6,256 | $1,540 | $4,716 |
| 2018 | $414 | $6,182 | $1,400 | $4,782 |
| 2017 | $399 | $6,182 | $1,400 | $4,782 |
| 2016 | -- | $6,182 | $1,400 | $4,782 |
| 2015 | $406 | $6,183 | $1,401 | $4,782 |
| 2014 | $376 | $6,183 | $1,401 | $4,782 |
Property History
| Date | Event | Price | List to Sale | Price per Sq Ft | Prior Sale |
|---|---|---|---|---|---|
| 05/31/2025 05/31/25 | For Sale | $375,000 | +11.9% | $230 / Sq Ft | |
| 06/30/2023 06/30/23 | Sold | $335,000 | 0.0% | $205 / Sq Ft | View Prior Sale |
| 05/04/2023 05/04/23 | For Sale | $335,000 | -- | $205 / Sq Ft |
Purchase History
| Date | Type | Sale Price | Title Company |
|---|---|---|---|
| Warranty Deed | $335,000 | -- | |
| Deed | $169,900 | -- | |
| Legal Action Court Order | $97,750 | -- |
Mortgage History
| Date | Status | Loan Amount | Loan Type |
|---|---|---|---|
| Open | $268,000 | New Conventional | |
| Previous Owner | $127,425 | New Conventional |
Source: Coastal Carolinas Association of REALTORS®
MLS Number: 2513564
APN: 44002030021
- 3827 El Duce Place
- 3777 Ed Smith Ave
- 3721 Ed Smith Ave
- 2397 River Rd
- 389 Cattle Drive Cir
- 728 Mustang Ranch Dr
- KENSINGTON Plan at Arcadia
- LEXINGTON Plan at Arcadia
- LITCHFIELD II Plan at Arcadia
- MUIRWOOD Plan at Arcadia
- ST PHILLIPS Plan at Arcadia
- 6022 Dick Pond Rd Unit 206
- 5867 Rosewood Dr
- 3067 Visionary Dr Unit Ibis - Lot 763
- 3094 Visionary Dr Unit Ibis- lot 751
- 3081 Visionary Dr Unit Ibis - Lot 758
- 3089 Visionary Dr Unit Dunlin - Lot 756
- 3102 Visionary Dr Unit Ibis- Lot 753
- 3085 Visionary Dr Unit Ibis- Lot 757
- 290 Empyrean Cir Unit 25
- 1226 Shalom Dr
- 684 Rambler Ct
- 4641 Socastee Blvd Unit E1
- 4641 Socastee Blvd Unit B-5
- 760 Sturdy Root Place
- 745 Sturdy Root Place
- 736 Sturdy Root Place
- 203 Plantation Dr Unit ID1330792P
- 508 Sea Sparrow St
- 229 Holden Dr
- 305 Brookfield Dr
- 161 Olde Towne Way
- 3815 Maypop Cir
- 173 Olde Towne Way
- 190 Olde Towne Way Unit 3
- 3919 Carnegie Ave
- 1057 Saltgrass Way
- 850 Hayes Point Cir
- 363 Augustine Dr
- 348 Augustine Dr

