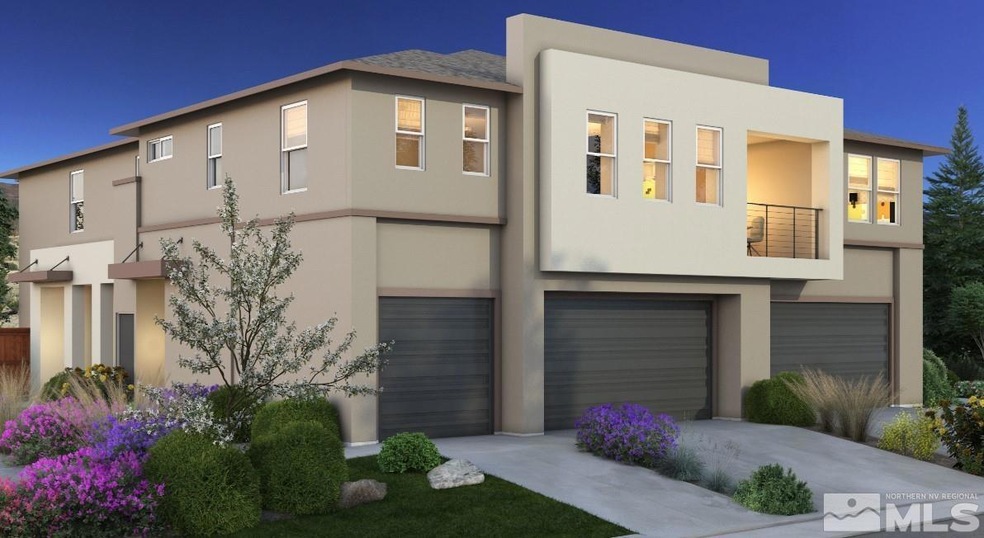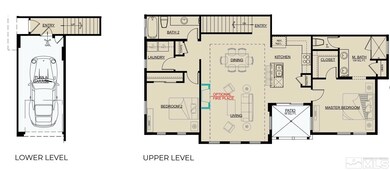
3670 Flare Ln Unit 3-1 Carson City, NV 89705
Highlights
- Fitness Center
- RV Access or Parking
- Clubhouse
- Unit is on the top floor
- Peek-A-Boo Views
- Corner Lot
About This Home
As of November 2024MOVE IN READY HOME in the Village South at Valley Knolls. Don't miss your chance to own a home in the growing Valley Knolls development. This home was tastefully designed and is ready for you! The builder is offering a very unique incentive package, so come on down and see if this home is for you!, Easy Living at The Village South at Valley Knolls, this community is a low maintenance community, where the HOA takes care of landscape maintenance, exterior maintenance and provides lots of amenities. This home is located on the south end of Carson City just minutes away from shopping, entertainment, and dining. Also located just 25 minutes away from the world renown Lake Tahoe.
Last Agent to Sell the Property
Johnell Gant
Jenuane Communities License #BS.1002276 Listed on: 09/28/2024

Property Details
Home Type
- Condominium
Est. Annual Taxes
- $2,200
Year Built
- Built in 2024
Lot Details
- Property fronts a private road
- Partially Fenced Property
- Landscaped
HOA Fees
- $190 Monthly HOA Fees
Parking
- 1 Car Attached Garage
- Tuck Under Parking
- Insulated Garage
- Parking Available
- Common or Shared Parking
- Garage Door Opener
- RV Access or Parking
Property Views
- Peek-A-Boo
- Mountain
Home Design
- Slab Foundation
- Pitched Roof
- Shingle Roof
- Composition Roof
- Stick Built Home
- Stucco
Interior Spaces
- 1,279 Sq Ft Home
- 2-Story Property
- High Ceiling
- Ceiling Fan
- Double Pane Windows
- Low Emissivity Windows
- Vinyl Clad Windows
- Great Room
- Attic Fan
- Smart Thermostat
Kitchen
- Breakfast Bar
- Built-In Oven
- Gas Cooktop
- Microwave
- Dishwasher
- No Kitchen Appliances
- Kitchen Island
- Disposal
Flooring
- Carpet
- Ceramic Tile
- Vinyl
Bedrooms and Bathrooms
- 2 Bedrooms
- Walk-In Closet
- 2 Full Bathrooms
- Dual Sinks
- Primary Bathroom includes a Walk-In Shower
Laundry
- Laundry Room
- Shelves in Laundry Area
Schools
- Jacks Valley Elementary School
- Carson Valley Middle School
- Douglas High School
Utilities
- Refrigerated Cooling System
- Cooling System Mounted To A Wall/Window
- Forced Air Heating and Cooling System
- Heating System Uses Natural Gas
- Tankless Water Heater
- Gas Water Heater
- Internet Available
- Phone Available
- Cable TV Available
Additional Features
- ENERGY STAR Qualified Equipment for Heating
- Patio
- Unit is on the top floor
Listing and Financial Details
- Home warranty included in the sale of the property
- Assessor Parcel Number 142005413001
Community Details
Overview
- Association fees include insurance, snow removal
- Associa Sierra North Association
- On-Site Maintenance
- Maintained Community
- The community has rules related to covenants, conditions, and restrictions
Amenities
- Clubhouse
Recreation
- Fitness Center
- Community Pool
- Snow Removal
Security
- Fire and Smoke Detector
- Fire Sprinkler System
Ownership History
Purchase Details
Home Financials for this Owner
Home Financials are based on the most recent Mortgage that was taken out on this home.Similar Homes in Carson City, NV
Home Values in the Area
Average Home Value in this Area
Purchase History
| Date | Type | Sale Price | Title Company |
|---|---|---|---|
| Bargain Sale Deed | $399,990 | First Centennial Title |
Mortgage History
| Date | Status | Loan Amount | Loan Type |
|---|---|---|---|
| Open | $392,744 | FHA |
Property History
| Date | Event | Price | Change | Sq Ft Price |
|---|---|---|---|---|
| 11/01/2024 11/01/24 | Sold | $399,990 | 0.0% | $313 / Sq Ft |
| 09/30/2024 09/30/24 | Pending | -- | -- | -- |
| 09/27/2024 09/27/24 | For Sale | $399,990 | -- | $313 / Sq Ft |
Tax History Compared to Growth
Tax History
| Year | Tax Paid | Tax Assessment Tax Assessment Total Assessment is a certain percentage of the fair market value that is determined by local assessors to be the total taxable value of land and additions on the property. | Land | Improvement |
|---|---|---|---|---|
| 2025 | $1,817 | $62,149 | $19,250 | $42,899 |
| 2024 | $1,817 | $63,304 | $19,250 | $44,054 |
| 2023 | $552 | $19,250 | $19,250 | $0 |
| 2022 | $552 | $19,250 | $19,250 | $0 |
Agents Affiliated with this Home
-
J
Seller's Agent in 2024
Johnell Gant
Jenuane Communities
-
Jenny Wilson
J
Seller Co-Listing Agent in 2024
Jenny Wilson
Jenuane Communities
(775) 624-3655
63 in this area
72 Total Sales
-
Linda Baker

Buyer's Agent in 2024
Linda Baker
Coldwell Banker Select RE CC
(775) 721-8865
2 in this area
37 Total Sales
Map
Source: Northern Nevada Regional MLS
MLS Number: 240012473
APN: 1420-05-413-001
- 3610 Flare Ln Unit 3
- 3610 Flare Ln Unit 1
- 3671 Pulsar Ln
- 353 Radiant Dr
- 50 Stellar Ct
- 1339 Nebula Rd Unit Homesite 44
- 1327 Nebula Rd Unit Homesite 46
- 1333 Nebula Rd Unit Homesite 45
- 1321 Nebula Rd Unit Homesite 47
- 32 Stellar Ct
- 1250 Hubble Ln
- 1010 Sunburst Dr
- 822 Coffey Dr
- 3563 Loam Ln
- Carlsbad Plan at Artemis
- Bryce Plan at Artemis
- Zion Plan at Artemis
- 3549 Shadow Ln
- 1301 Coco Dr Unit Lot 108
- 1301 Coco Dr

