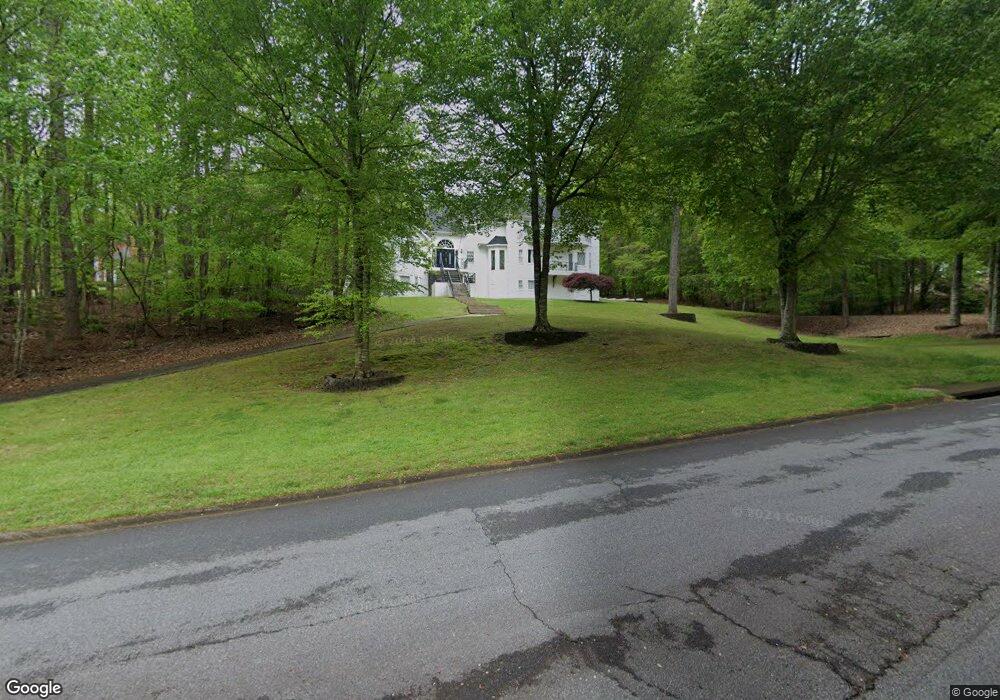3670 River Mansion Dr Duluth, GA 30096
Estimated Value: $1,118,822 - $1,224,000
7
Beds
5
Baths
9,537
Sq Ft
$124/Sq Ft
Est. Value
About This Home
This home is located at 3670 River Mansion Dr, Duluth, GA 30096 and is currently estimated at $1,181,706, approximately $123 per square foot. 3670 River Mansion Dr is a home located in Gwinnett County with nearby schools including Berkeley Lake Elementary School, Duluth Middle School, and Duluth High School.
Ownership History
Date
Name
Owned For
Owner Type
Purchase Details
Closed on
Aug 16, 2019
Sold by
Imasuagbon Izogie Isaac
Bought by
Imasuagbon Masompe and Imasuagbon Izogie Isaac
Current Estimated Value
Purchase Details
Closed on
Jan 5, 2018
Sold by
Banach Richard
Bought by
Isaac Imasuagbon Izogie
Purchase Details
Closed on
Oct 16, 2013
Sold by
Imasuagbon Izogie
Bought by
Banach Richard and Margulis Emily
Purchase Details
Closed on
Oct 7, 2003
Sold by
Mers
Bought by
Jp Morgan Chase Bank
Purchase Details
Closed on
Sep 11, 2002
Sold by
Leatherwood Robert A and Leatherwood Ann E
Bought by
Fitzgerald Laidler
Home Financials for this Owner
Home Financials are based on the most recent Mortgage that was taken out on this home.
Original Mortgage
$600,000
Interest Rate
8.87%
Mortgage Type
New Conventional
Create a Home Valuation Report for This Property
The Home Valuation Report is an in-depth analysis detailing your home's value as well as a comparison with similar homes in the area
Home Values in the Area
Average Home Value in this Area
Purchase History
| Date | Buyer | Sale Price | Title Company |
|---|---|---|---|
| Imasuagbon Masompe | -- | -- | |
| Isaac Imasuagbon Izogie | -- | -- | |
| Banach Richard | $5,000 | -- | |
| Jp Morgan Chase Bank | -- | -- | |
| Mers | $558,000 | -- | |
| Fitzgerald Laidler | $750,000 | -- |
Source: Public Records
Mortgage History
| Date | Status | Borrower | Loan Amount |
|---|---|---|---|
| Previous Owner | Fitzgerald Laidler | $600,000 |
Source: Public Records
Tax History Compared to Growth
Tax History
| Year | Tax Paid | Tax Assessment Tax Assessment Total Assessment is a certain percentage of the fair market value that is determined by local assessors to be the total taxable value of land and additions on the property. | Land | Improvement |
|---|---|---|---|---|
| 2025 | $13,442 | $460,760 | $83,680 | $377,080 |
| 2024 | $11,190 | $340,480 | $69,520 | $270,960 |
| 2023 | $11,190 | $340,480 | $69,520 | $270,960 |
| 2022 | $11,211 | $340,480 | $69,520 | $270,960 |
| 2021 | $10,445 | $293,800 | $69,520 | $224,280 |
| 2020 | $10,513 | $293,800 | $69,520 | $224,280 |
| 2019 | $9,761 | $266,240 | $41,600 | $224,640 |
| 2018 | $7,977 | $213,840 | $41,600 | $172,240 |
| 2016 | $7,905 | $213,840 | $41,600 | $172,240 |
| 2015 | $8,002 | $213,840 | $41,600 | $172,240 |
| 2014 | -- | $191,680 | $41,600 | $150,080 |
Source: Public Records
Map
Nearby Homes
- 3610 Mansions Pkwy
- 4719 Brownstone Dr
- 3870 River Mansion Dr
- 4006 N Berkeley Lake Rd NW
- 4682 Bentley Place
- 4735 Gran River Glen
- 885 Vista Bluff Dr
- 4860 Bush Rd
- 4820 Coppedge Trail
- 3425 Kingsland Cir
- 4915 Millers Trace
- 4197 Westriver Park
- 195 High Bluff Ct
- 565 Marsh Park Dr
- 813 Lakeshore Dr
- 335 Marshy Pointe
- 835 Lakeshore Dr NW
- 4785 Pomarine Cir
- 4897 Lou Ivy Rd
- 3875 Ancroft Cir
- 3670 River Mansion Dr NW Unit 1
- 3650 River Mansion Dr
- 3681 River Mansion Dr
- 4560 River Mansion Ct
- 4570 River Mansion Ct Unit 1
- 3690 River Mansion Dr Unit 1
- 4580 River Mansion Ct
- 3661 River Mansion Dr Unit 1
- 3671 River Mansion Dr
- 3691 River Mansion Dr
- 3691 River Mansion Dr
- 3651 River Mansion Dr
- 3691 River Mansion Dr NW
- 3691 River Mansion Dr NW
- 3700 River Mansion Dr NW
- 4588 Bush Rd
- 3700 River Mansion Dr
- 4561 River Mansion Ct Unit 1
- 3701 River Mansion Dr Unit 1
- 4571 River Mansion Ct
