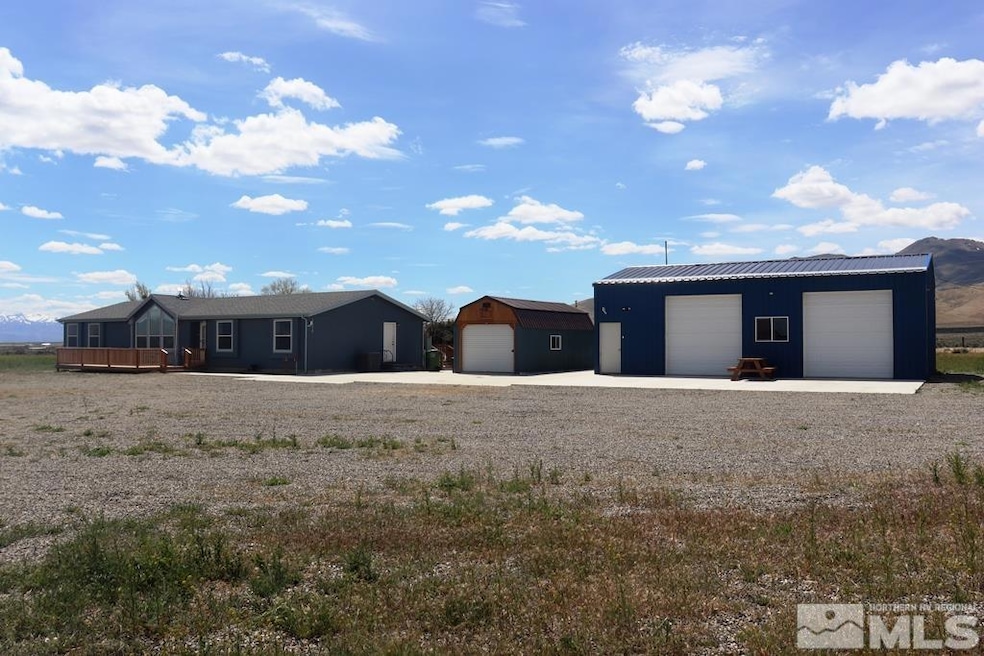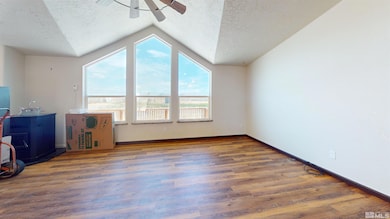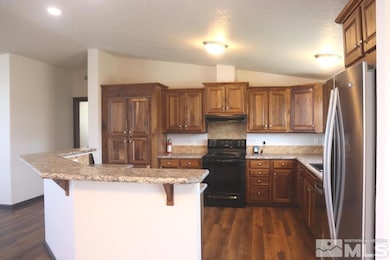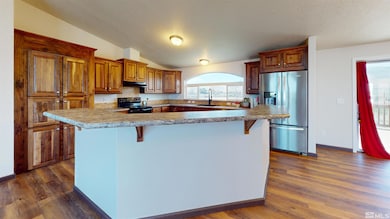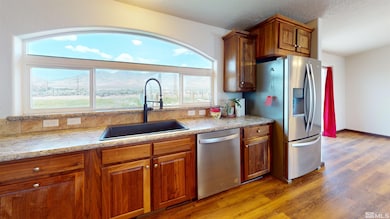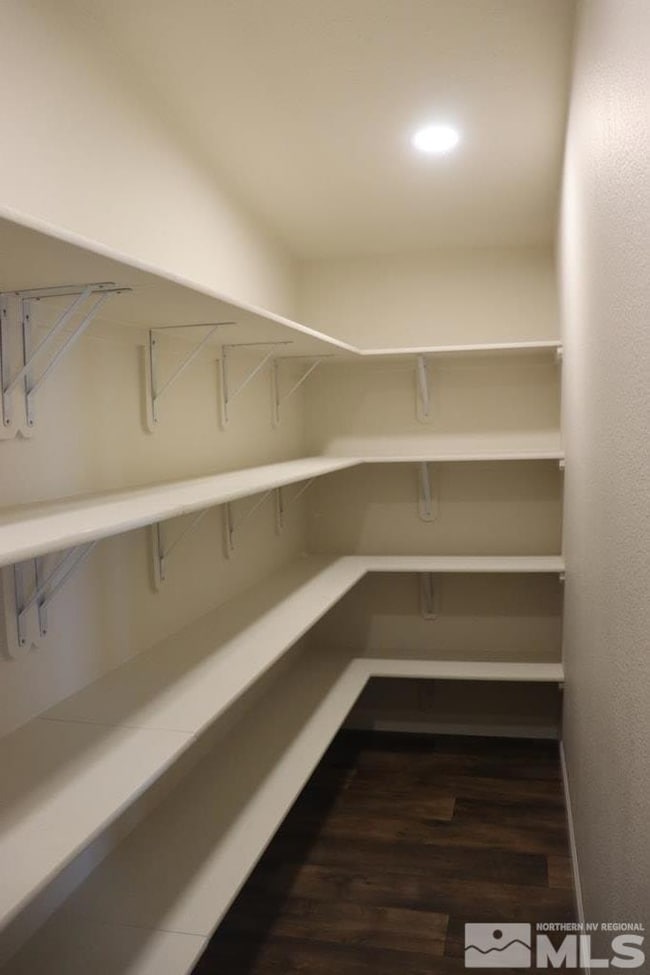
3670 Sage Brush Rd Winnemucca, NV 89445
Estimated payment $2,454/month
Highlights
- Horse Stalls
- 9.52 Acre Lot
- Deck
- Spa
- Mountain View
- High Ceiling
About This Home
Rare Find in Paradise Ranchos! Discover 9.5 fully fenced acres of peaceful country living with stunning mountain views. This higher end KIT manufactured home offers quality upgrades throughout including custom cabinetry, solid doors, and premium finishes. Enjoy the spacious feel of tall cathedral ceilings in the living room, with split and open floor plan perfect for comfort and functionality. The master suite features dual sinks, a walk-in shower, a relaxing bathtub, and a large walk-in closet., The kitchen is a chefs dream with generous counter space and an oversized pantry. Step outside to relax on either the front or back deck, surrounded by the natural beauty of the high desert landscape. A detached garage with power offers room for projects and includes a fully outfitted man cave. Additional features include a large storage shed, extensive concrete work, horse shelters, and a tack room/shed. This property has it all. Come see it in person to fully appreciate it. Don't miss out!
Listing Agent
Century 21 Sonoma Realty License #S.0067947 Listed on: 04/21/2025

Property Details
Home Type
- Manufactured Home
Est. Annual Taxes
- $2,243
Year Built
- Built in 2022
Lot Details
- 9.52 Acre Lot
- Property is Fully Fenced
- Landscaped
- Level Lot
Parking
- 3 Car Garage
- Garage Door Opener
Home Design
- Pitched Roof
- Shingle Roof
- Composition Roof
- Wood Siding
- Concrete Perimeter Foundation
Interior Spaces
- 2,160 Sq Ft Home
- 1-Story Property
- High Ceiling
- Ceiling Fan
- Double Pane Windows
- Low Emissivity Windows
- Rods
- Family Room
- Living Room with Fireplace
- Open Floorplan
- Carpet
- Mountain Views
- Crawl Space
- Fire and Smoke Detector
Kitchen
- Breakfast Bar
- Electric Oven
- Electric Range
- Dishwasher
Bedrooms and Bathrooms
- 4 Bedrooms
- Walk-In Closet
- 2 Full Bathrooms
- Dual Sinks
- Primary Bathroom Bathtub Only
- Primary Bathroom includes a Walk-In Shower
Laundry
- Laundry Room
- Sink Near Laundry
- Laundry Cabinets
- Shelves in Laundry Area
Outdoor Features
- Spa
- Deck
- Storage Shed
Schools
- Winnemucca Grammar Elementary School
- French Ford Middle School
- Albert Lowry High School
Horse Facilities and Amenities
- Horses Allowed On Property
- Horse Stalls
- Corral
Utilities
- Refrigerated Cooling System
- Forced Air Heating and Cooling System
- Pellet Stove burns compressed wood to generate heat
- Private Water Source
- Well
- Electric Water Heater
- Septic Tank
Community Details
- No Home Owners Association
- Paradise Valley Ranchos Subdivision
Listing and Financial Details
- Assessor Parcel Number 06-0162-15
Matterport 3D Tour
Map
Home Values in the Area
Average Home Value in this Area
Property History
| Date | Event | Price | List to Sale | Price per Sq Ft |
|---|---|---|---|---|
| 07/18/2025 07/18/25 | Price Changed | $433,000 | -4.4% | $200 / Sq Ft |
| 04/21/2025 04/21/25 | For Sale | $453,000 | -- | $210 / Sq Ft |
About the Listing Agent

I was born in Mexico. I arrived in Winnemucca in 1978 and have made it my home. I have seen this town grow and can tell you all about it. I became a Realtor in October of 2005. I enjoy working with clients whether it's selling or buying. I am always ready to meet newcomers and to assist on whatever their Real Estate needs are. With my Spanish speaking ability I feel I can be of some further help to some people. My husband Isidro and I have four wonderful children, Christopher, Andy, Angelina
Esther's Other Listings
Source: Northern Nevada Regional MLS
MLS Number: 250005768
- 4050 Pioneer Dr
- 06-0251-22 Paradise Ranchos Dr
- 5200 Colt Dr
- 4050 Flintlock Dr
- 0 Cheyenne Dr Unit 250054870
- 0 Weatherby Dr & Colt Dr Unit 250003680
- Flintlock Dr
- TBD Godchaux Rd
- 06-0251-16 Godchaux Rd
- 0 Godchaux Rd Unit 250002204
- 5415 Springfield Rd
- 0 Springfield Rd Unit 240014990
- 06004211 Springfield Rd
- 0 06009210 Unit 250004800
- 06-0498-35 Savage Dr
- 06-0498-34 Savage Dr
- 10 Acres Derringer Dr
- 8250 Llama Dr
- 6500 Dutch Flat Rd
- 4600 Maggie Ln
