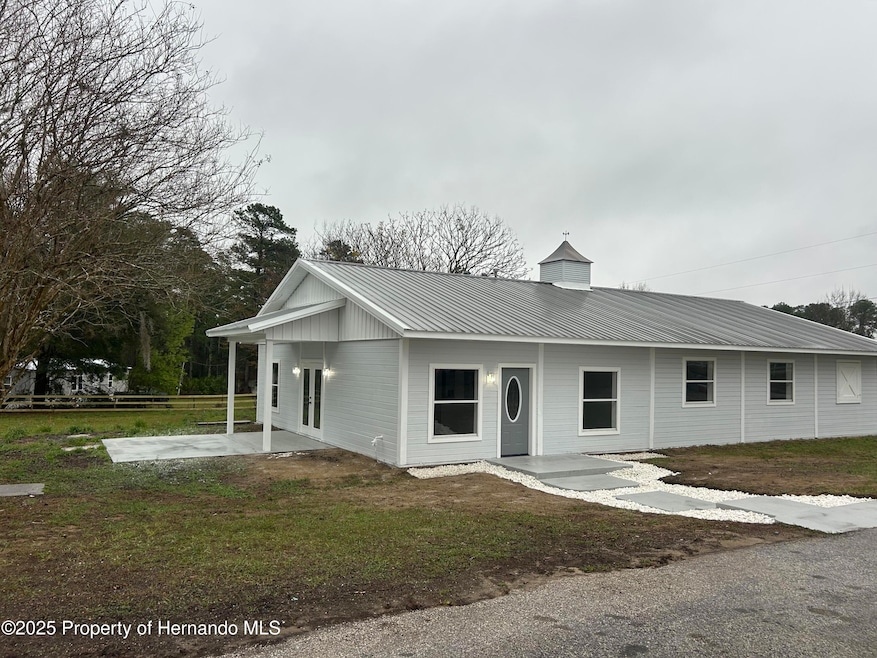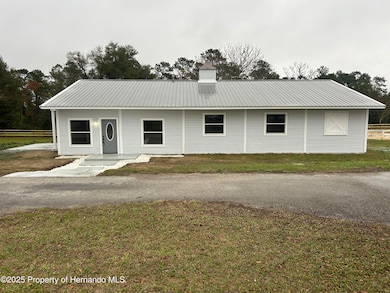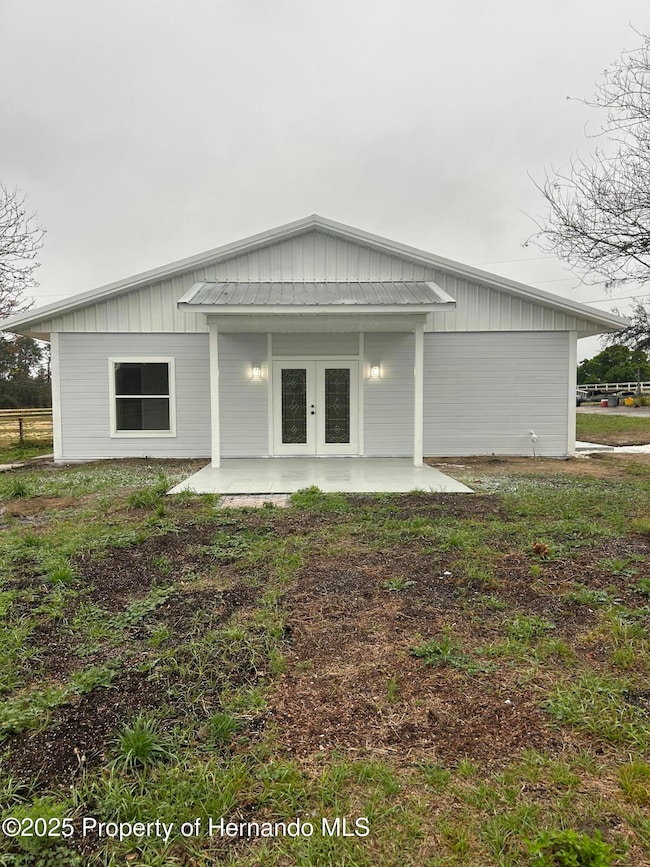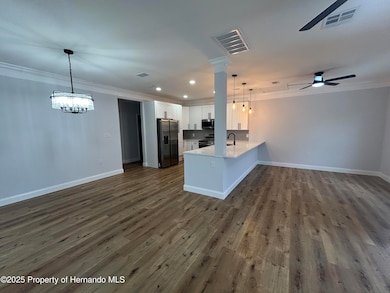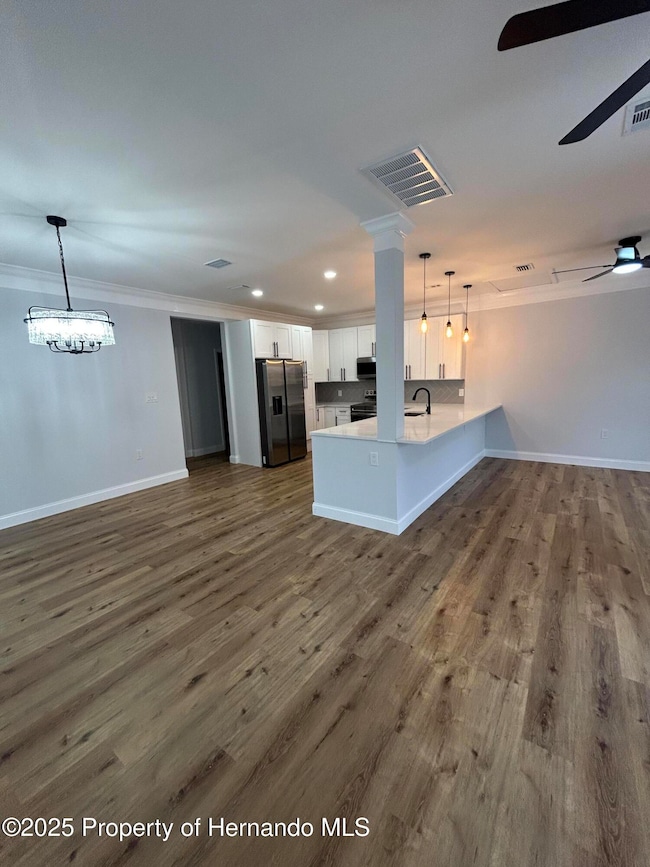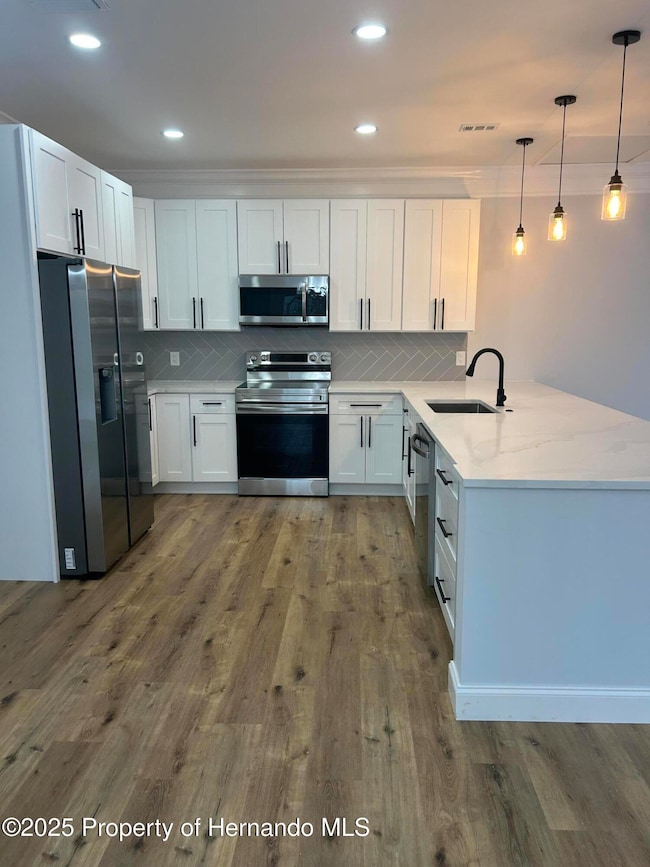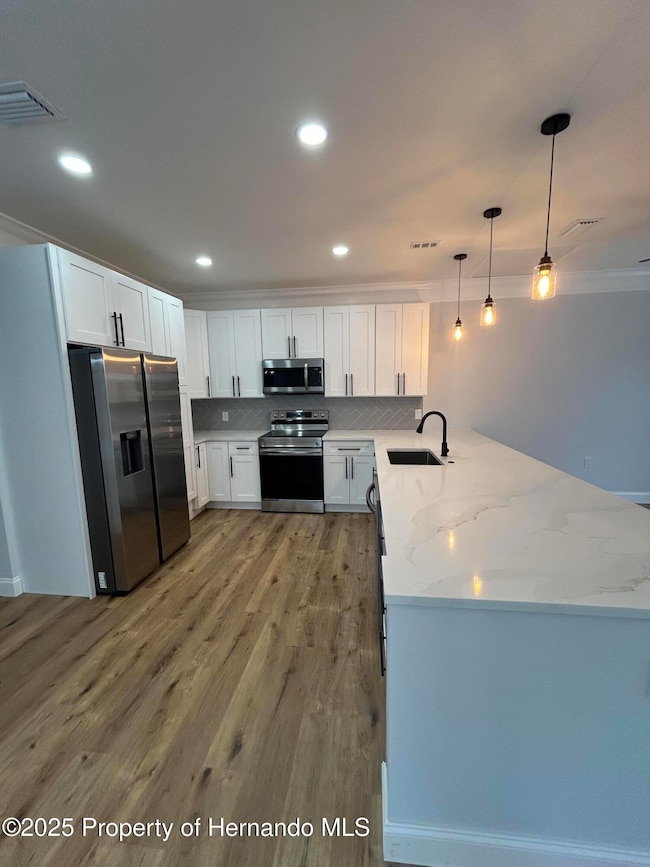36702 Calhoun Rd Eustis, FL 32736
Northeast Eustis NeighborhoodEstimated payment $2,506/month
Highlights
- Barn
- No HOA
- Central Heating and Cooling System
- 2.41 Acre Lot
- Agricultural
- Vinyl Flooring
About This Home
Your Country Escape Awaits! Tucked away on a peaceful 2.41-acre lot, this charming Eustis home is the perfect blend of country living and modern convenience. Featuring 4 bedrooms and 2 bathrooms, there's plenty of space to spread out. The attached barn is ready for your animals, making this property a dream for anyone looking for a little extra land and freedom. With fresh paint inside and out, a durable metal roof, and a beautifully renovated kitchen and bathrooms, this home is move-in ready! Located in the heart of Lake County, Eustis is known for its small-town charm, beautiful lakes, and welcoming community. Enjoy local shops, restaurants, and festivals in downtown Eustis, or take a short drive to Mount Dora for even more dining, antique shopping, and waterfront views. Need to get to the city? You're within an hour's drive of Orlando and all its world-class attractions, shopping, and airports. If you've been dreaming of a home with space to breathe while staying connected to everything Central Florida has to offer, this is it! YOU WILL WANT TO SEE THIS ONE IN PERSON. Eustis, FL 32736
Home Details
Home Type
- Single Family
Est. Annual Taxes
- $1,067
Year Built
- Built in 2002
Lot Details
- 2.41 Acre Lot
- Property is zoned AG, Agricultural
Interior Spaces
- 1,770 Sq Ft Home
- 1-Story Property
- Vinyl Flooring
- Dishwasher
Bedrooms and Bathrooms
- 4 Bedrooms
- 2 Full Bathrooms
Farming
- Barn
- Agricultural
Utilities
- Central Heating and Cooling System
- Well
- Septic Tank
- Cable TV Available
Community Details
- No Home Owners Association
- Unplatted Subdivision
Map
Home Values in the Area
Average Home Value in this Area
Tax History
| Year | Tax Paid | Tax Assessment Tax Assessment Total Assessment is a certain percentage of the fair market value that is determined by local assessors to be the total taxable value of land and additions on the property. | Land | Improvement |
|---|---|---|---|---|
| 2026 | $1,778 | $204,703 | $129,236 | $75,467 |
| 2025 | $1,537 | $117,140 | -- | -- |
| 2024 | $1,537 | $117,140 | -- | -- |
| 2023 | $1,537 | $110,420 | $0 | $0 |
| 2022 | $1,352 | $107,210 | $0 | $0 |
| 2021 | $1,306 | $104,096 | $0 | $0 |
| 2020 | $1,352 | $102,659 | $0 | $0 |
| 2019 | $1,331 | $100,351 | $0 | $0 |
| 2018 | $1,263 | $98,480 | $0 | $0 |
| 2017 | $1,203 | $96,455 | $0 | $0 |
| 2016 | $1,195 | $94,472 | $0 | $0 |
| 2015 | $1,217 | $93,816 | $0 | $0 |
| 2014 | $1,218 | $93,072 | $0 | $0 |
Property History
| Date | Event | Price | List to Sale | Price per Sq Ft |
|---|---|---|---|---|
| 10/01/2025 10/01/25 | Price Changed | $464,899 | -1.1% | $263 / Sq Ft |
| 07/22/2025 07/22/25 | Price Changed | $469,899 | 0.0% | $265 / Sq Ft |
| 07/22/2025 07/22/25 | For Sale | $469,899 | +2.2% | $265 / Sq Ft |
| 07/07/2025 07/07/25 | Pending | -- | -- | -- |
| 06/11/2025 06/11/25 | Price Changed | $459,899 | 0.0% | $260 / Sq Ft |
| 05/07/2025 05/07/25 | Price Changed | $459,900 | 0.0% | $260 / Sq Ft |
| 05/07/2025 05/07/25 | For Sale | $459,900 | +2.4% | $260 / Sq Ft |
| 04/29/2025 04/29/25 | Pending | -- | -- | -- |
| 03/24/2025 03/24/25 | For Sale | $449,000 | 0.0% | $254 / Sq Ft |
| 03/03/2025 03/03/25 | For Sale | $449,000 | 0.0% | $254 / Sq Ft |
| 03/01/2025 03/01/25 | Pending | -- | -- | -- |
| 02/28/2025 02/28/25 | For Sale | $449,000 | 0.0% | $254 / Sq Ft |
| 02/27/2025 02/27/25 | Off Market | $449,000 | -- | -- |
Purchase History
| Date | Type | Sale Price | Title Company |
|---|---|---|---|
| Certificate Of Transfer | $181,100 | -- | |
| Contract Of Sale | -- | -- | |
| Contract Of Sale | -- | -- | |
| Warranty Deed | $26,000 | -- |
Source: Hernando County Association of REALTORS®
MLS Number: 2251852
APN: 34-18-27-0002-000-04900
- 36242 County Road 439
- 37041 N Thrill Hill Rd
- 36408 E Eldorado Lake Dr
- 0 N Thrill Hill Rd
- Lot B Burhans Rd
- LOT A Burhans Rd
- 20018 Bill Collins Rd
- 37328 N County Road 44a
- 22126 Quale Grove Rd
- 35350 County Road 439
- 36329 N County Road 44a
- 34934 Thrill Hill Rd
- 20276 Shoreline Ranch Ln
- 37918 N County Road 44a
- 38404 Wooded Meadow Dr
- 38233 Deerwoods Dr
- 38518 Wooded Meadow Dr
- 38538 Wooded Meadow Dr
- 38517 Wooded Meadow Dr
- 38521 Wooded Meadow Dr
- 1641 Strathmore Cir
- 1729 Strathmore Cir
- 1564 Strathmore Cir
- 33901 E Lake Joanna Dr
- 1881 Strathmore Cir
- 2341 Suanne Ave
- 374 Willow Song Ct
- 2008 Hollywood Ave
- 3024 Andover Ct
- 959 Mayfair St
- 930 Mayfair St
- 843 Vanderbilt Dr
- 33614 Campeon Ct
- 612 Kensington St
- 614 Ohio Blvd
- 1482 E McDonald Ave
- 1110 Bates Ave Unit 102
- 1147 E McDonald Ave Unit 201
- 1602 Lindale Ave
- 222 Danvers St
