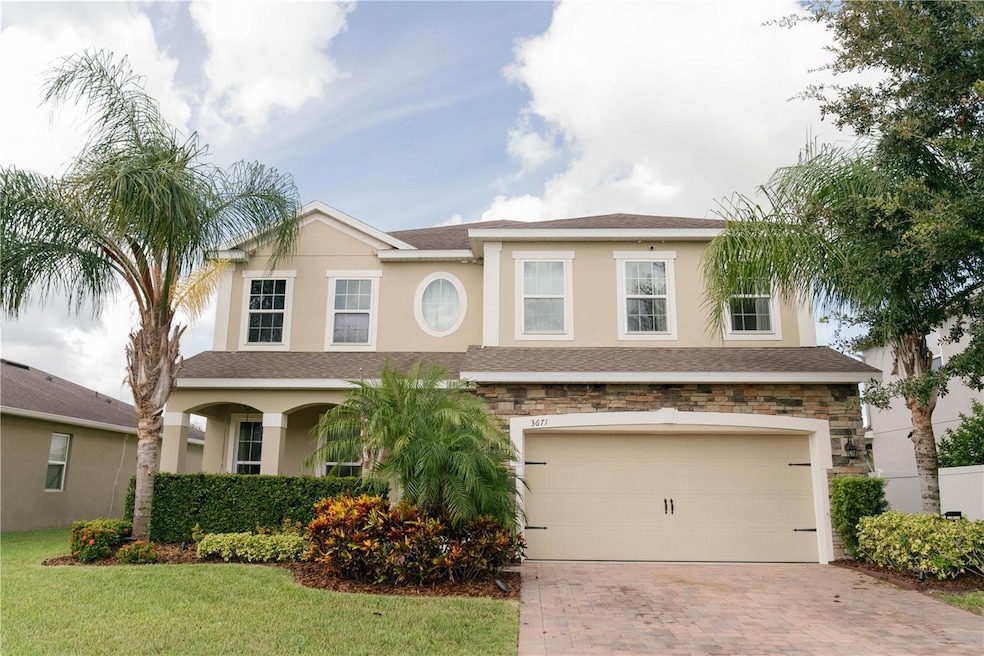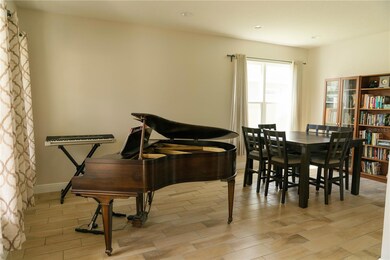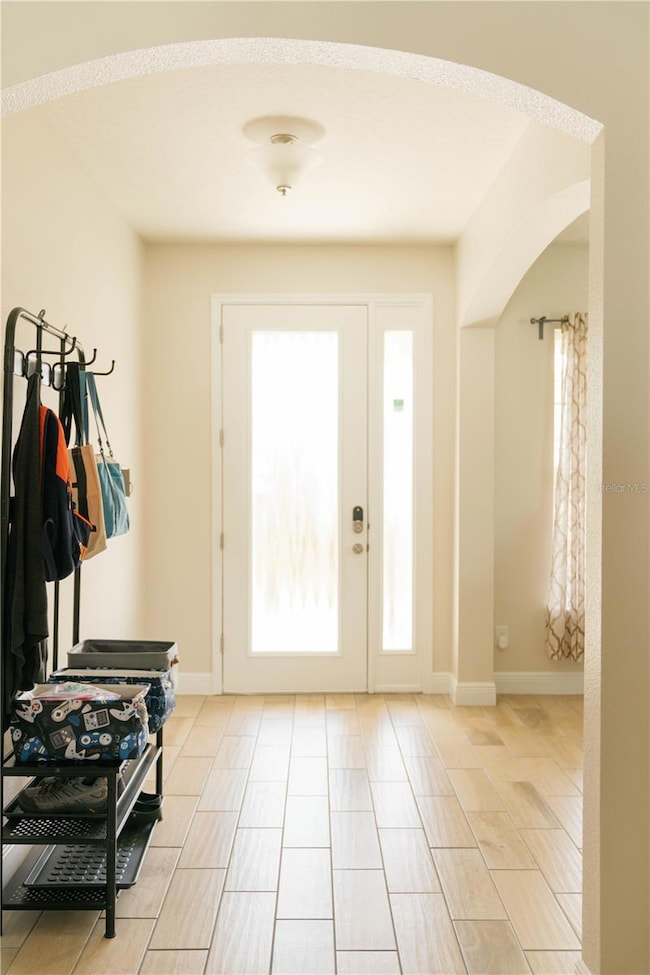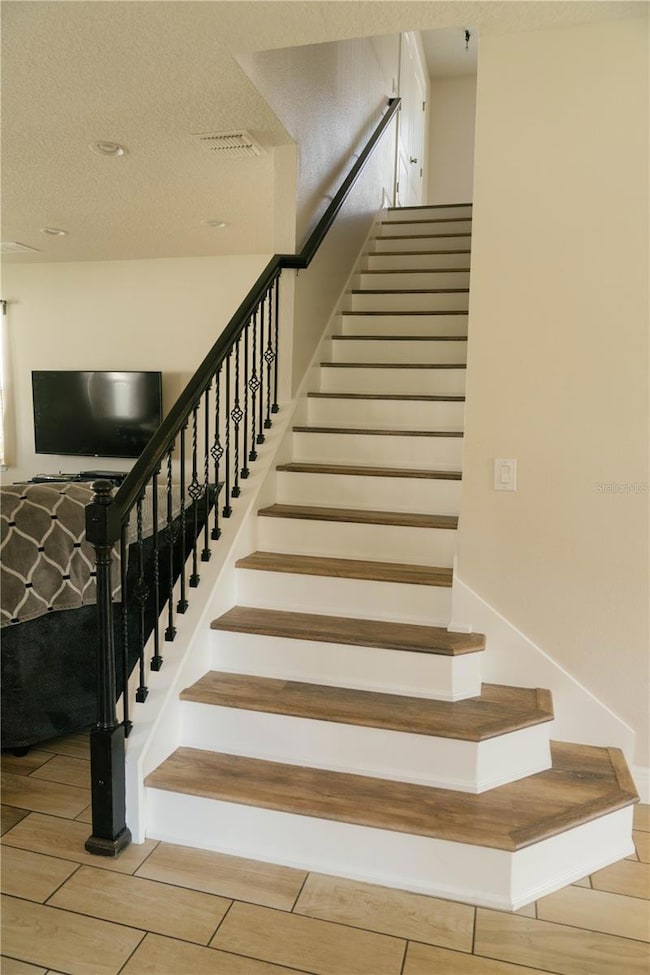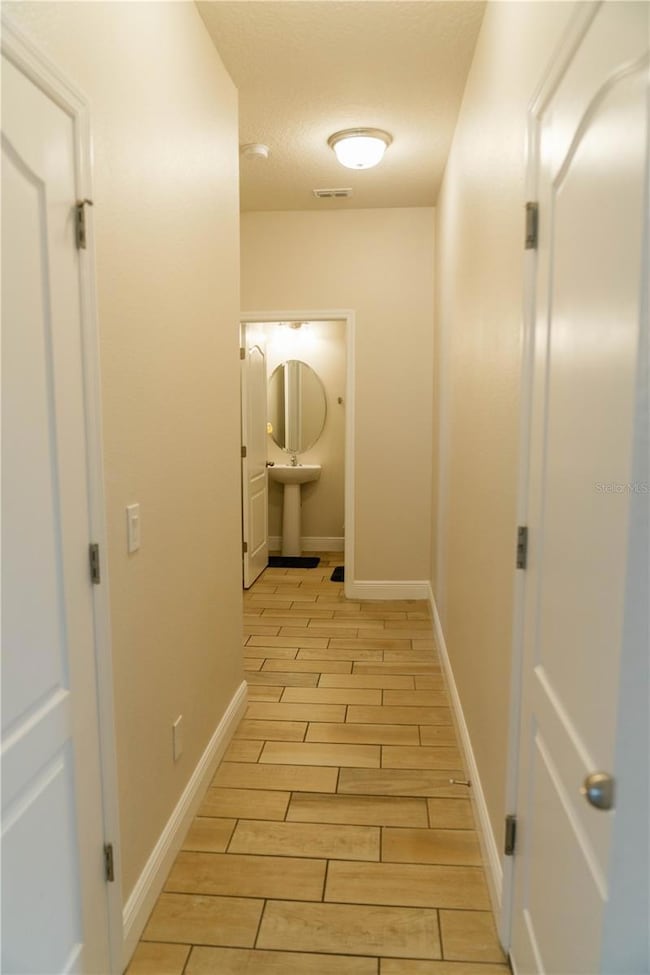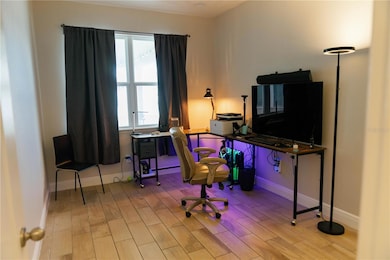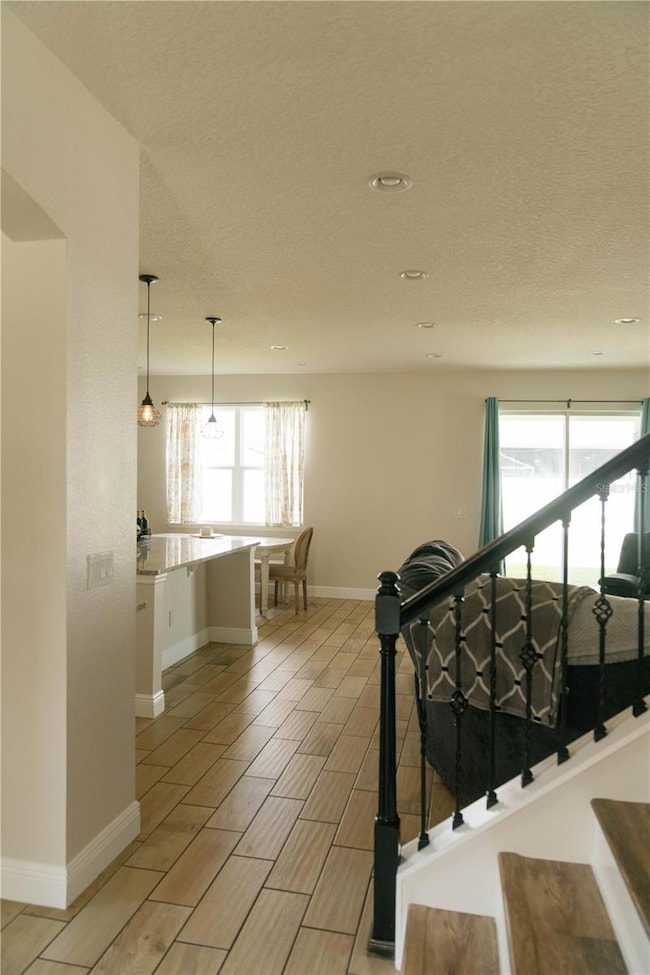3671 Crawley Down Loop Sanford, FL 32773
Estimated payment $3,529/month
Highlights
- Gated Community
- Contemporary Architecture
- High Ceiling
- Seminole High School Rated A-
- Loft
- Great Room
About This Home
Balance is what you’ll find here. Welcome to the most functional and comfortable home you’ll ever live in! This two-story home boasts the open spaces that you want, while still giving you distinction when desired. The first floor has formal living/dining space, lusciously upgraded kitchen overlooking the eat-in space and family room, plus a tucked away office and half bath. Upstairs you’ll have the benefit of a large loft space with truly unlimited options for use. The primary suite is a dream with a tray ceiling, dual walk-in closets with custom built-ins, and oversized bathroom with both shower and soaking tub! Additionally, the upstairs delivers three more bedrooms and a full bath. The laundry room was thoughtfully placed upstairs as well. This smart home has extensive storage space throughout, was just built in 2018, and has been freshly painted inside and out which means worry free move in! Your new home is in a gated community that welcomes you with a community pool and playground. Perfect location, close to everything and offering excellent schools with magnet programs! Be sure to check attachments for a comprehensive list of upgrades and details not to be missed. Prepare to fall in love with this one!
Listing Agent
WEICHERT REALTORS HALLMARK PROPERTIES Brokerage Phone: 407-841-8011 License #3535887 Listed on: 09/10/2025

Home Details
Home Type
- Single Family
Est. Annual Taxes
- $5,107
Year Built
- Built in 2018
Lot Details
- 7,048 Sq Ft Lot
- East Facing Home
- Vinyl Fence
- Metered Sprinkler System
- Property is zoned PD
HOA Fees
- $100 Monthly HOA Fees
Parking
- 2 Car Attached Garage
- Garage Door Opener
Home Design
- Contemporary Architecture
- Florida Architecture
- Bi-Level Home
- Slab Foundation
- Frame Construction
- Shingle Roof
- Block Exterior
- Stucco
Interior Spaces
- 3,056 Sq Ft Home
- Built-In Features
- High Ceiling
- Double Pane Windows
- Sliding Doors
- Great Room
- Living Room
- Formal Dining Room
- Den
- Loft
- Bonus Room
- Inside Utility
Kitchen
- Eat-In Kitchen
- Range
- Microwave
- Dishwasher
- Stone Countertops
- Disposal
Flooring
- Carpet
- Tile
- Luxury Vinyl Tile
Bedrooms and Bathrooms
- 4 Bedrooms
- Primary Bedroom Upstairs
- Walk-In Closet
- Soaking Tub
Laundry
- Laundry Room
- Laundry on upper level
Home Security
- Smart Home
- Fire and Smoke Detector
Outdoor Features
- Covered Patio or Porch
- Exterior Lighting
Schools
- Sanford Middle School
- Seminole High School
Utilities
- Central Heating and Cooling System
- Thermostat
- Underground Utilities
- Electric Water Heater
- High Speed Internet
- Cable TV Available
Listing and Financial Details
- Visit Down Payment Resource Website
- Tax Lot 0600
- Assessor Parcel Number 17-20-31-5VC-0000-0600
Community Details
Overview
- Association fees include pool, recreational facilities
- Glen Westberry Association, Phone Number (407) 647-2622
- Kensington Reserve Subdivision
Recreation
- Community Playground
- Community Pool
Additional Features
- Community Mailbox
- Gated Community
Map
Home Values in the Area
Average Home Value in this Area
Tax History
| Year | Tax Paid | Tax Assessment Tax Assessment Total Assessment is a certain percentage of the fair market value that is determined by local assessors to be the total taxable value of land and additions on the property. | Land | Improvement |
|---|---|---|---|---|
| 2025 | $5,404 | $341,344 | -- | -- |
| 2024 | $5,107 | $331,724 | -- | -- |
| 2023 | $4,966 | $322,062 | $0 | $0 |
| 2021 | $4,772 | $303,575 | $0 | $0 |
| 2020 | $4,728 | $299,384 | $0 | $0 |
| 2019 | $4,660 | $292,653 | $0 | $0 |
| 2018 | $1,258 | $67,000 | $0 | $0 |
| 2017 | $267 | $14,000 | $0 | $0 |
Property History
| Date | Event | Price | List to Sale | Price per Sq Ft | Prior Sale |
|---|---|---|---|---|---|
| 12/22/2025 12/22/25 | Pending | -- | -- | -- | |
| 11/04/2025 11/04/25 | Price Changed | $575,000 | -4.0% | $188 / Sq Ft | |
| 10/07/2025 10/07/25 | Price Changed | $599,000 | -1.8% | $196 / Sq Ft | |
| 09/10/2025 09/10/25 | For Sale | $610,000 | +60.1% | $200 / Sq Ft | |
| 12/16/2018 12/16/18 | Off Market | $380,910 | -- | -- | |
| 09/13/2018 09/13/18 | Sold | $380,910 | +32.7% | $129 / Sq Ft | View Prior Sale |
| 01/22/2018 01/22/18 | Pending | -- | -- | -- | |
| 01/06/2018 01/06/18 | Price Changed | $286,990 | +0.3% | $97 / Sq Ft | |
| 12/16/2017 12/16/17 | Price Changed | $285,990 | +2.9% | $97 / Sq Ft | |
| 12/05/2017 12/05/17 | For Sale | $277,990 | -- | $94 / Sq Ft |
Purchase History
| Date | Type | Sale Price | Title Company |
|---|---|---|---|
| Special Warranty Deed | $381,000 | Nvr Settlement Services Inc | |
| Special Warranty Deed | $236,000 | Attorney |
Mortgage History
| Date | Status | Loan Amount | Loan Type |
|---|---|---|---|
| Open | $299,669 | FHA |
Source: Stellar MLS
MLS Number: O6343166
APN: 17-20-31-5VC-0000-0600
- 3861 Hanworth Loop
- 3879 Hanworth Loop
- 3963 Clipstone Place
- 3978 Night Heron Dr
- 3825 Night Heron Dr
- 4000 Clipstone Place
- 3833 Loon Ln
- 2425 Pine Way
- 0 Pine Way Unit Lot 4R MFRO6220619
- 0 Pine Way Unit Lot 4E MFRO6220396
- 3674 Marlberry Way
- ALLEX Plan at Concorde
- JEMISON Plan at Concorde
- DENHAM Plan at Concorde
- ROBIE Plan at Concorde
- COVINGTON Plan at Concorde
- CALI Plan at Concorde
- HARPER Plan at Concorde
- HAYDEN Plan at Concorde
- GALEN Plan at Concorde
