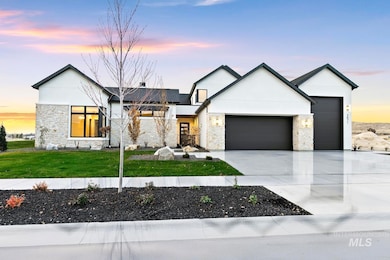Estimated payment $12,216/month
Highlights
- New Construction
- Private Pool
- Recreation Room
- Eagle Hills Elementary School Rated A
- Two Primary Bedrooms
- Wood Flooring
About This Home
*OPEN 11-3 SAT/SUN 12-3* Designed by Boise’s renowned Trey Hoff, this modern prairie–style masterpiece by Eco Builders blends bold architecture with refined elegance. A private courtyard leads to a dramatic great room with soaring ceilings and huge black-framed Pella sliding glass doors. The chef’s kitchen boasts Thermador Pro appliances—60" built-in fridge/freezer, 48" range, mitered-edge quartzite counters, and stunning dark walnut–stained cabinetry. The wrap-around butler’s pantry offers incredible storage, a second sink, dishwasher, and a separate dry-pantry area—perfect for keeping the main kitchen spotless during entertaining. A built-in BBQ area sits conveniently off the kitchen, making grilling and casual outdoor dining effortless. The stunning powder bath features a floating vanity with hand-carved fluted marble from Turkey and a full-height tile accent wall that feels like a sculptural showcase. The main level offers two en-suite bedrooms and a versatile den (3rd bed/office). Upstairs features a spacious bonus room and office area with incredible water views, plus a 4th bedroom with full bath. The massive garage includes a 30'-deep 2-car bay and a 41'-deep RV bay with soaring ceilings—perfect for boat or gear storage. Meticulously crafted with Eco Builders’ signature quality, this home offers exceptional craftsmanship and thoughtful functionality.
Home Details
Home Type
- Single Family
Year Built
- Built in 2025 | New Construction
Lot Details
- 0.32 Acre Lot
- Wood Fence
- Aluminum or Metal Fence
- Corner Lot
- Drip System Landscaping
- Sprinkler System
HOA Fees
- $233 Monthly HOA Fees
Parking
- 4 Car Attached Garage
- Driveway
- Open Parking
Home Design
- Frame Construction
- Architectural Shingle Roof
- Composition Roof
- Stucco
- Stone
Interior Spaces
- 4,396 Sq Ft Home
- 2-Story Property
- Gas Fireplace
- Great Room
- Family Room
- Den
- Recreation Room
- Crawl Space
- Property Views
Kitchen
- Butlers Pantry
- Double Oven
- Gas Range
- Microwave
- Dishwasher
- Kitchen Island
- Disposal
Flooring
- Wood
- Carpet
- Tile
Bedrooms and Bathrooms
- 4 Bedrooms | 3 Main Level Bedrooms
- Primary Bedroom on Main
- Double Master Bedroom
- Split Bedroom Floorplan
- En-Suite Primary Bedroom
- Walk-In Closet
- 4 Bathrooms
- Double Vanity
Outdoor Features
- Private Pool
- Covered Patio or Porch
Schools
- Eagle Hills Elementary School
- Star Middle School
- Eagle High School
Utilities
- Forced Air Heating and Cooling System
- Heating System Uses Natural Gas
- Tankless Water Heater
- Gas Water Heater
Listing and Financial Details
- Assessor Parcel Number R837821102
Community Details
Overview
- Built by Eco Builders LLC
Recreation
- Community Pool
Map
Home Values in the Area
Average Home Value in this Area
Property History
| Date | Event | Price | List to Sale | Price per Sq Ft |
|---|---|---|---|---|
| 11/13/2025 11/13/25 | For Sale | $1,948,000 | -- | $443 / Sq Ft |
Source: Intermountain MLS
MLS Number: 98967414
- 3499 N Harvest Moon Way
- 3426 N Harvest Moon Way
- 3204 N Harvest Moon Way
- 3471 N Harvest Moon Way
- 3668 N Harvest Moon Way
- 3443 N Harvest Moon Way
- 3470 N Harvest Moon Way
- 3415 N Harvest Moon Way
- 3772 N Harvest Moon Way
- 3506 N Templeton Way
- 3631 N Harvest Moon Way
- 7271 W Dotson Dr
- 3491 N Templeton Way
- 3575 N Harvest Moon Way
- 3610 N Templeton Way
- 3534 N Templeton Way
- 3814 N Templeton Place
- 3670 N Lighter Ave
- 3596 N Lighter Ave
- 7491 W Page St
- 3075 N Picton Ave
- 3160 Vigo Ave
- 2990 N Vigo Ave
- 1462 N Alderleaf Rd
- 1480 N Garnet Creek Ave
- 9486 W Bowie Ct
- 9502 W Bowie Ct
- 9534 W Bowie Ct
- 9471 W Bowie Ct
- 1551 N Barkvine Ave
- 1487 N Barkvine Ave
- 1317 N Barkvine Ave
- 1334 N Barkvine Ave
- 898 N Garnet Creek Ave
- 884 N Garnet Creek Ave
- 9444 W Chino St
- 933 N Barkvine Ave
- 195 N Nursery Ave Unit ID1308972P
- 4226 W Perspective St Unit ID1364160P
- 301 S Calhoun Place
Ask me questions while you tour the home.







