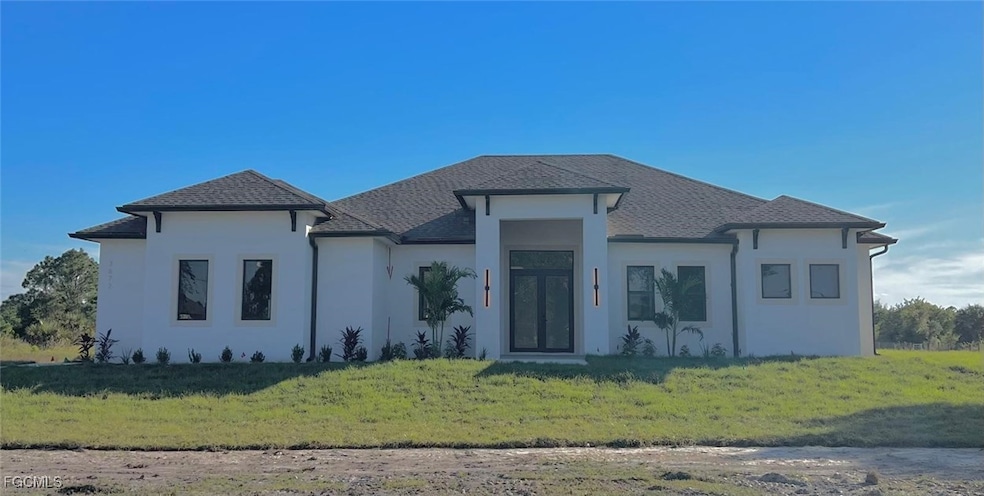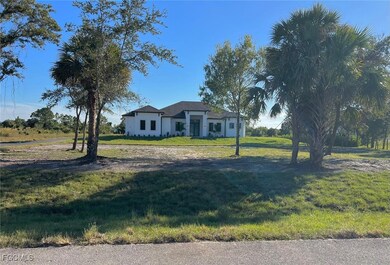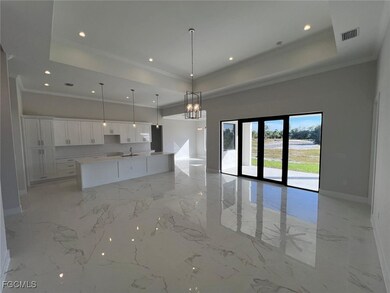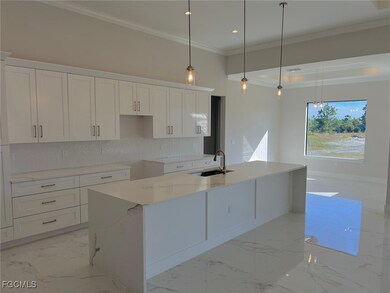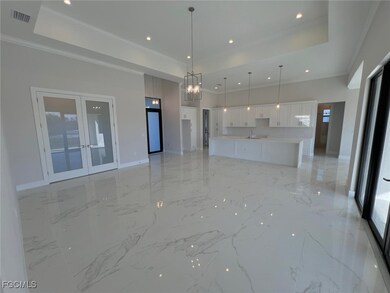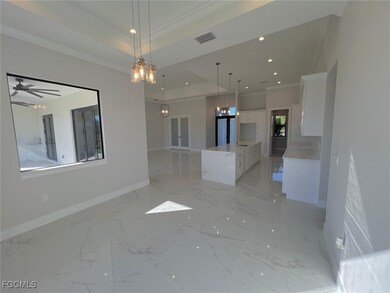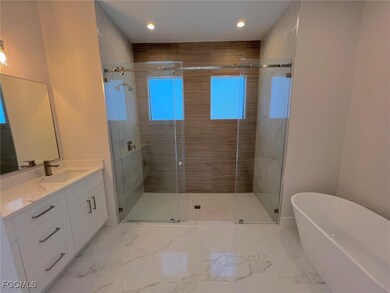3672 68th Ave NE Naples, FL 34120
Estimated payment $4,023/month
Highlights
- Horses Allowed On Property
- New Construction
- No HOA
- Estates Elementary School Rated A-
- 2.27 Acre Lot
- Den
About This Home
BRAND NEW CONSTRUCTION – 100% UPLAND LOT! Welcome to this stunning newly built home at 3672 68th Ave NE, Naples, FL 34120, featuring 3 bedrooms, a spacious office/den, and 2 full bathrooms on a 2.27-acre lot with room for a pool, guest house, or more. This bright open-concept home offers a beautiful custom kitchen with a quartz waterfall island, soft-close wooden cabinetry, upgraded backsplash, high ceilings, and tile flooring throughout. The large office/den with French doors adds versatility, while additional upgrades include impact windows and doors, gutters, sprinklers, and an garage. Conveniently located within driving distance of major shopping hubs like Coastland Center, Waterside Shops, and The Promenade at Naples Centre, this home offers both tranquil country living and easy access to shopping, dining, and amenities. The Gulf Coast’s beautiful beaches are about a 30 minute drive, making this property the perfect blend of peaceful acreage and coastal convenience.
Home Details
Home Type
- Single Family
Est. Annual Taxes
- $1,148
Year Built
- Built in 2025 | New Construction
Lot Details
- 2.27 Acre Lot
- Lot Dimensions are 150 x 660 x 150 x 660
- North Facing Home
- Sprinkler System
Parking
- 2 Car Attached Garage
- Garage Door Opener
Home Design
- Entry on the 1st floor
- Shingle Roof
- Stucco
Interior Spaces
- 2,045 Sq Ft Home
- 1-Story Property
- French Doors
- Open Floorplan
- Den
- Tile Flooring
- Laundry Tub
Kitchen
- Range
- Microwave
- Freezer
Bedrooms and Bathrooms
- 3 Bedrooms
- Split Bedroom Floorplan
- Walk-In Closet
- 2 Full Bathrooms
- Dual Sinks
- Bathtub
- Separate Shower
Home Security
- Impact Glass
- High Impact Door
Outdoor Features
- Open Patio
- Porch
Horse Facilities and Amenities
- Horses Allowed On Property
Utilities
- Central Heating and Cooling System
- Well
- Septic Tank
- Cable TV Available
Community Details
- No Home Owners Association
- Golden Gate Estates Subdivision
Listing and Financial Details
- Assessor Parcel Number 39089600007
- Tax Block 91
Map
Home Values in the Area
Average Home Value in this Area
Tax History
| Year | Tax Paid | Tax Assessment Tax Assessment Total Assessment is a certain percentage of the fair market value that is determined by local assessors to be the total taxable value of land and additions on the property. | Land | Improvement |
|---|---|---|---|---|
| 2025 | $1,148 | $95,340 | $95,340 | -- |
| 2024 | $1,034 | $90,517 | -- | -- |
| 2023 | $1,034 | $82,288 | $82,288 | $0 |
| 2022 | $945 | $71,505 | $71,505 | $0 |
| 2021 | $391 | $16,057 | $0 | $0 |
| 2020 | $314 | $14,597 | $0 | $0 |
| 2019 | $265 | $13,270 | $0 | $0 |
| 2018 | $222 | $12,064 | $0 | $0 |
| 2017 | $181 | $10,967 | $0 | $0 |
| 2016 | $175 | $9,970 | $0 | $0 |
| 2015 | $150 | $9,064 | $0 | $0 |
| 2014 | $125 | $8,240 | $0 | $0 |
Property History
| Date | Event | Price | List to Sale | Price per Sq Ft |
|---|---|---|---|---|
| 11/18/2025 11/18/25 | For Sale | $745,000 | -- | $364 / Sq Ft |
Purchase History
| Date | Type | Sale Price | Title Company |
|---|---|---|---|
| Warranty Deed | $132,500 | None Listed On Document | |
| Warranty Deed | $132,500 | None Listed On Document | |
| Warranty Deed | $109,900 | Cottrell Title & Escrow | |
| Warranty Deed | $109,900 | Cottrell Title & Escrow | |
| Deed | -- | -- | |
| Deed | -- | -- | |
| Warranty Deed | $65,000 | Accommodation |
Mortgage History
| Date | Status | Loan Amount | Loan Type |
|---|---|---|---|
| Previous Owner | $98,900 | New Conventional | |
| Previous Owner | $98,900 | New Conventional |
Source: Florida Gulf Coast Multiple Listing Service
MLS Number: 2025021125
APN: 39089600007
- 4661 66th Ave NE
- 4481 68th Ave NE
- 4475 66th Ave NE
- 4391 66th Ave NE
- 4387 70th Ave NE
- 4281 68th Ave NE
- 0 70th Ave NE Unit 225075707
- 4180 68th Ave NE
- 4370 64th Ave NE
- 64th Ave NE
- 4261 72nd Ave NE
- 4220 64th Ave NE
- 0 38728200002 Naples Vacant Land Unit MFRTB8412517
- 0 40th St NE Unit 225032638
- 0 40th St NE Unit 225078421
- 0 40th St NE Unit 225069412
- 0 40th St NE Unit 225046985
- 4475 66th Ave NE
- 4270 64th Ave NE
- 3596 64th Ave NE
- 3366 72nd Ave NE
- 3219 64th Ave NE
- 3724 56th Ave NE
- 2783 70th Ave NE
- 4827 Everglades Blvd N
- 5815 Cassidy Ln
- 5642 Argento Dr
- 5763 Agostino Way
- 4012 Pegasus Way
- 4016 Pegasus Way
- 5658 Argento Dr
- 5665 Cassidy Ln
- 5704 Argento Dr Unit 5704
- 5633 Cerva Ln
- 5656 Cerva Ln
- 2941 37th Ave NE
- 4585 20th St NE
