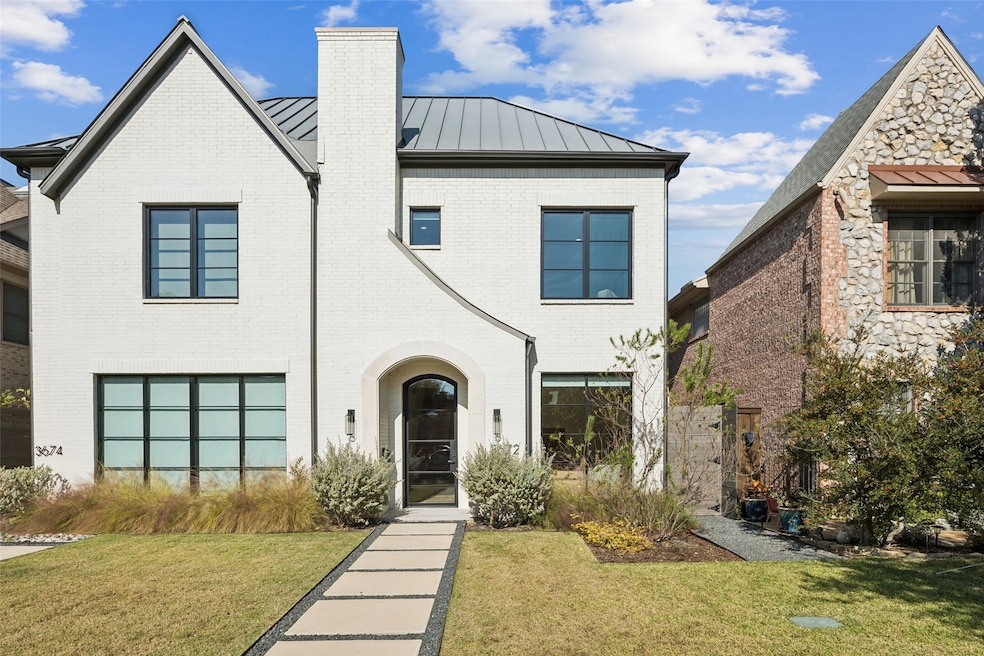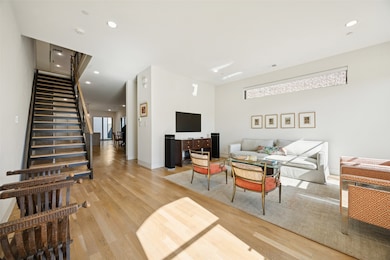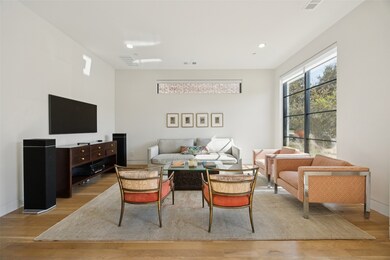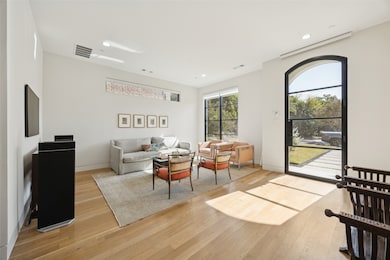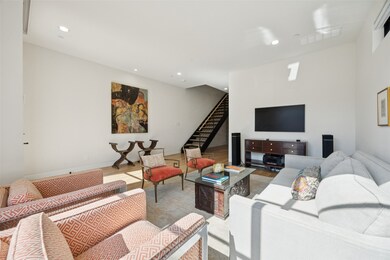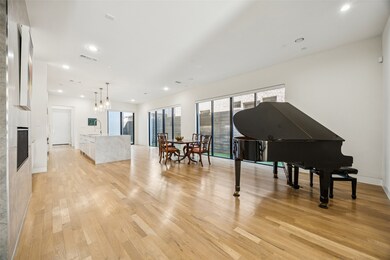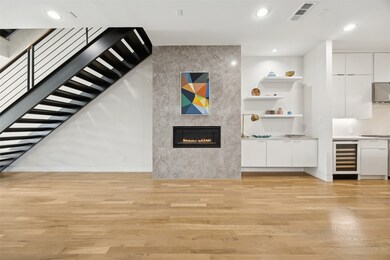3672 Asbury St Dallas, TX 75205
Highlights
- Built-In Refrigerator
- Open Floorplan
- Contemporary Architecture
- Mcculloch Intermediate School Rated A
- Dual Staircase
- Marble Flooring
About This Home
2022 SFA by Barnett West Custom Homes. With a soft contemporary style and open living & dining spaces, this home lives much larger than its 3650 sq ft. The 1st floor hosts your main living & dining areas with a large open kitchen-family room, fireplace, powder bath, mudroom and attached 2 car garage at the rear. A courtyard with composite decking provides a wonderful place to enjoy the outdoors along with side yard with artificial grass. The 2nd floor features the primary owner’s suite with luxury bath & dual closets, along with two additional bedroom suites and the utility room. The 3rd floor holds the 4th bedroom suite which could also be used as a game room. Wonderful location that is walking distance to HPMS, Snider Plaza and many UP Parks. Can be leased furnished as well.
Listing Agent
Compass RE Texas, LLC. Brokerage Phone: 214-755-8180 License #0584443 Listed on: 11/18/2025

Townhouse Details
Home Type
- Townhome
Est. Annual Taxes
- $29,033
Year Built
- Built in 2022
Lot Details
- 7,492 Sq Ft Lot
- Wood Fence
- Landscaped
Parking
- 2 Car Attached Garage
- Alley Access
- Single Garage Door
- Garage Door Opener
Home Design
- Single Family Home
- Duplex
- Contemporary Architecture
- Traditional Architecture
- Attached Home
- Brick Exterior Construction
- Slab Foundation
- Composition Roof
Interior Spaces
- 3,650 Sq Ft Home
- 3-Story Property
- Open Floorplan
- Dual Staircase
- Decorative Lighting
- Gas Fireplace
- Window Treatments
- Mud Room
- Home Security System
Kitchen
- Eat-In Kitchen
- Double Oven
- Built-In Gas Range
- Indoor Grill
- Microwave
- Built-In Refrigerator
- Dishwasher
- Wine Cooler
- Kitchen Island
- Disposal
Flooring
- Wood
- Carpet
- Marble
- Ceramic Tile
Bedrooms and Bathrooms
- 4 Bedrooms
- Walk-In Closet
Eco-Friendly Details
- Energy-Efficient HVAC
- Energy-Efficient Insulation
- Rain or Freeze Sensor
- ENERGY STAR Qualified Equipment for Heating
- Energy-Efficient Thermostat
Outdoor Features
- Rain Gutters
- Side Porch
Schools
- Armstrong Elementary School
- Highland Park
Utilities
- Forced Air Zoned Heating and Cooling System
- Heating System Uses Natural Gas
- High Speed Internet
- Cable TV Available
Listing and Financial Details
- Residential Lease
- Property Available on 11/21/25
- Tenant pays for all utilities
- 12 Month Lease Term
- Tax Lot 6
- Assessor Parcel Number 600035000006B0000
Community Details
Overview
- Asbury Subdivision
Pet Policy
- Pet Deposit $1,000
- Breed Restrictions
Security
- Carbon Monoxide Detectors
- Fire and Smoke Detector
- Fire Sprinkler System
Map
Source: North Texas Real Estate Information Systems (NTREIS)
MLS Number: 21114937
APN: 600035000006B0000
- 3607 Mcfarlin Blvd
- 3605 Mcfarlin Blvd
- 3707 Granada Ave
- 3529 Mcfarlin Blvd
- 3548 Mcfarlin Blvd
- 3631 Binkley Ave
- 3649 Haynie Ave
- 3527 Asbury St
- 6625 Golf Dr
- 3435 Asbury St
- 6715 Golf Dr
- 3423 Asbury St
- 3918 Normandy Ave
- 3515 Normandy Ave Unit 1
- 3868 Potomac Ave
- 3441 Rosedale Ave
- 6601 Hunters Glen Rd
- 3828 Mockingbird Ln
- 3400 Shenandoah St Unit 3400
- 6124 Saint Andrews Dr
- 3721 Granada Ave
- 3439 Mcfarlin Blvd Unit 6
- 3438 Asbury St
- 3430 Mcfarlin Blvd Unit 2
- 3441 Granada Ave
- 3421 Mcfarlin Blvd Unit 11
- 3421 Mcfarlin Blvd Unit 12
- 3525 Normandy Ave Unit 15
- 3445 Shenandoah St
- 3509 Normandy Ave
- 3413 Granada Ave
- 3409 Haynie Ave
- 6004 Auburndale Ave Unit F
- 6049 Hillcrest Ave Unit A
- 3428 Rosedale Ave Unit C
- 5907 Hillcrest Ave Unit C2
- 3400 Normandy Ave Unit J
- 3425 Rankin St Unit A
- 5801 Hillcrest Ave Unit 8
- 3329 Rosedale Ave Unit 21
