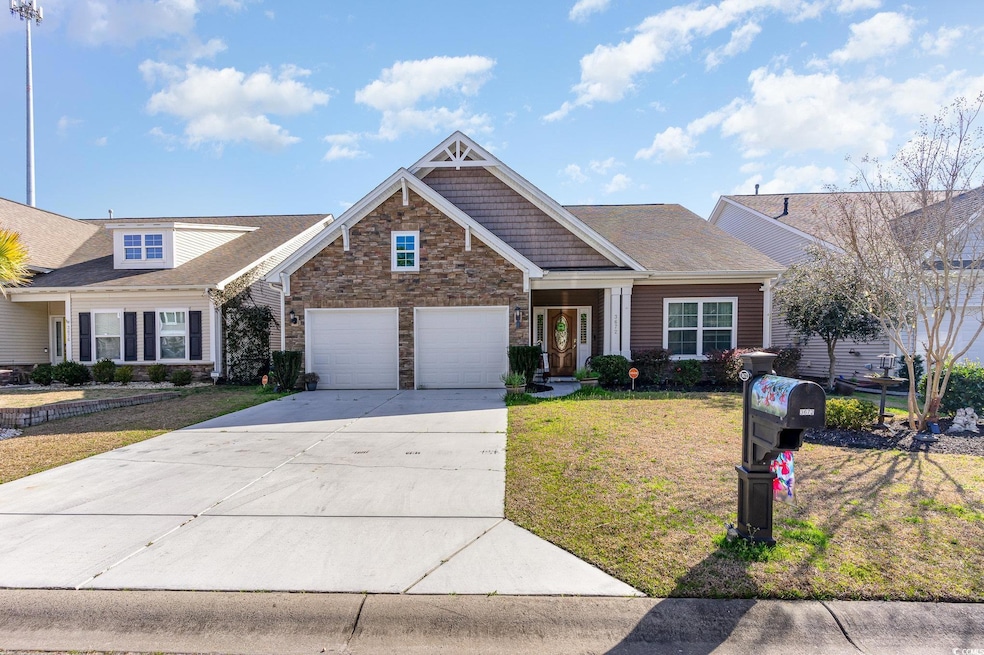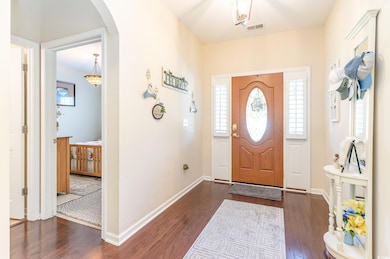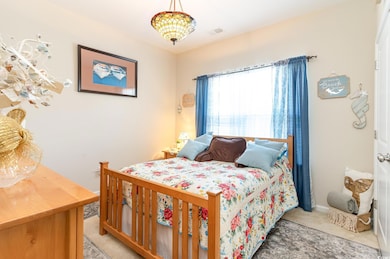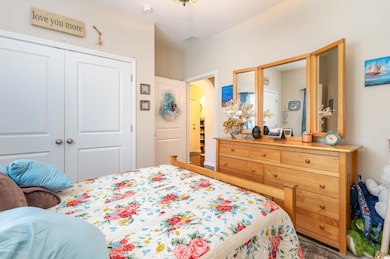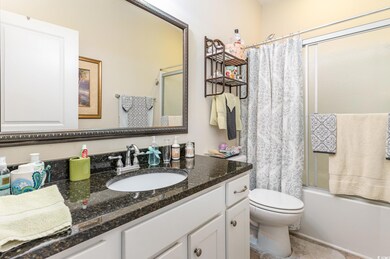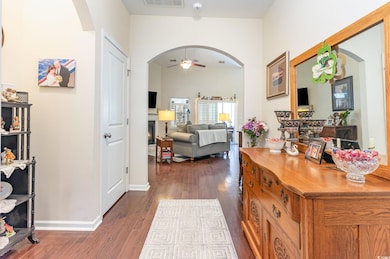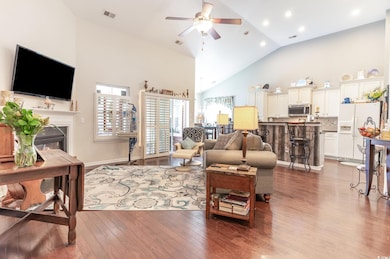
3672 White Wing Cir Myrtle Beach, SC 29579
Estimated payment $2,039/month
Highlights
- Vaulted Ceiling
- Ranch Style House
- Screened Porch
- Carolina Forest Elementary School Rated A-
- Solid Surface Countertops
- Community Pool
About This Home
Discover the perfect blend of coastal charm and modern luxury in this stunning 3-bedroom, 2-bathroom home in the sought-after Clear Pond community. From the moment you enter, you'll be captivated by the soaring 14-foot ceilings, graceful arched doorways, and beautiful flooring that guide you into an open, light-filled living space. The heart of the home features a gourmet kitchen complete with granite countertops, a stylish tiled backsplash, and an oversized island with a breakfast bar - perfect for casual meals or entertaining. Relax by the cozy gas fireplace or enjoy the outdoors year-round on the screened porch with its own wood-burning fireplace. The spacious master suite is a true retreat, offering a vaulted ceiling, walk-in closet, dual vanities, and a beautifully tiled walk-in shower. As a Clear Pond resident, you'll have access to top-notch amenities including a clubhouse, pool, fitness center, and playground. All just minutes from Myrtle Beach's best dining, shopping, golf, schools, and, of course, the beach. Don't miss your chance to experience the lifestyle you've been dreaming of - schedule your private showing today!
Home Details
Home Type
- Single Family
Est. Annual Taxes
- $1,046
Year Built
- Built in 2016
HOA Fees
- $105 Monthly HOA Fees
Parking
- 2 Car Attached Garage
Home Design
- Ranch Style House
- Slab Foundation
- Masonry Siding
- Vinyl Siding
- Tile
Interior Spaces
- 1,697 Sq Ft Home
- Vaulted Ceiling
- Ceiling Fan
- Insulated Doors
- Entrance Foyer
- Living Room with Fireplace
- Combination Kitchen and Dining Room
- Screened Porch
- Carpet
- Fire and Smoke Detector
Kitchen
- Breakfast Bar
- Range
- Microwave
- Dishwasher
- Kitchen Island
- Solid Surface Countertops
- Disposal
Bedrooms and Bathrooms
- 3 Bedrooms
- Split Bedroom Floorplan
- Bathroom on Main Level
- 2 Full Bathrooms
Laundry
- Laundry Room
- Washer and Dryer Hookup
Schools
- Carolina Forest Elementary School
- Ten Oaks Middle School
- Carolina Forest High School
Utilities
- Central Heating and Cooling System
- Cooling System Powered By Gas
- Heating System Uses Gas
- Tankless Water Heater
- Gas Water Heater
- Phone Available
- Cable TV Available
Additional Features
- 6,098 Sq Ft Lot
- Outside City Limits
Community Details
Overview
- Association fees include electric common, trash pickup, pool service, manager, common maint/repair, recreation facilities, legal and accounting
Recreation
- Community Pool
Map
Home Values in the Area
Average Home Value in this Area
Tax History
| Year | Tax Paid | Tax Assessment Tax Assessment Total Assessment is a certain percentage of the fair market value that is determined by local assessors to be the total taxable value of land and additions on the property. | Land | Improvement |
|---|---|---|---|---|
| 2024 | $1,046 | $18,961 | $5,100 | $13,861 |
| 2023 | $1,046 | $9,055 | $1,927 | $7,128 |
| 2021 | $946 | $13,582 | $2,890 | $10,692 |
| 2020 | $833 | $13,582 | $2,890 | $10,692 |
| 2019 | $833 | $13,582 | $2,890 | $10,692 |
| 2018 | $0 | $13,526 | $2,996 | $10,530 |
| 2017 | $2,884 | $13,526 | $2,996 | $10,530 |
| 2016 | $0 | $2,497 | $2,497 | $0 |
| 2015 | -- | $2,498 | $2,498 | $0 |
| 2014 | -- | $0 | $0 | $0 |
Property History
| Date | Event | Price | Change | Sq Ft Price |
|---|---|---|---|---|
| 07/30/2025 07/30/25 | Price Changed | $349,900 | -1.4% | $206 / Sq Ft |
| 06/09/2025 06/09/25 | Price Changed | $354,999 | -1.4% | $209 / Sq Ft |
| 05/06/2025 05/06/25 | For Sale | $359,900 | +58.2% | $212 / Sq Ft |
| 03/30/2016 03/30/16 | Sold | $227,500 | -1.0% | $133 / Sq Ft |
| 02/26/2016 02/26/16 | Pending | -- | -- | -- |
| 12/27/2015 12/27/15 | For Sale | $229,900 | -- | $135 / Sq Ft |
Purchase History
| Date | Type | Sale Price | Title Company |
|---|---|---|---|
| Warranty Deed | $227,500 | -- |
Mortgage History
| Date | Status | Loan Amount | Loan Type |
|---|---|---|---|
| Open | $263,532 | FHA | |
| Previous Owner | $0 | No Value Available |
About the Listing Agent

About Abe Safa — Top Real Estate Agent in Myrtle Beach, SC
If you're searching for one of the top real estate agents in Myrtle Beach, look no further. I’m Abe Safa, a trusted local expert with over 30 years of business experience and deep-rooted knowledge of the Myrtle Beach real estate market.
Since moving to the Grand Strand from New York in 1988 to attend Coastal Carolina University, I've made Myrtle Beach my home—and my mission. After graduating in 1991, I built and ran
The Abe Safa's Other Listings
Source: Coastal Carolinas Association of REALTORS®
MLS Number: 2511357
APN: 38412030041
- 3659 White Wing Cir
- 3697 White Wing Cir
- 3619 White Wing Cir
- 3600 White Wing Cir
- 3280 Saddlewood Cir
- 5717 Redgum Dr
- 3936 Briar Vista Dr
- 3149 Bramble Glen Dr
- 3129 Bramble Glen Dr
- 3110 Bramble Glen Dr
- 9212 Goodwill Ct
- 5433 Merrywind Ct
- 7028 Edgemoor Ct Unit 1103 Kensington 545L
- 5008 Sandlewood Dr
- 4454 Marshwood Dr
- 8605 Hopper Ct
- 4719 Hopespring St
- 4719 Hopespring St Unit 804 Sydney F
- 7032 Edgemoor Ct Unit 1102 Newport F
- 6186 Chadderton Cir
- 101 Grand Bahama Dr
- 110 Chanticleer Village Dr
- 4838 Innisbrook Ct Unit Building 12, Unit 1
- 4911 Signature Dr
- 5063 Glenbrook Dr Unit 2
- 4935 Crab Pond Ct
- 338 Kiskadee Loop Unit O
- 300 Wappoo Creek Rd
- 1636 Hyacinth Dr
- 4636 Canterbury Dr
- 1038 Tee Shot Dr
- 1053 Tee Shot Dr
- 1120 Fairway Ln
- 335 Marigold Dr
- 291 Ferretti St
- 283 Ferretti St Unit Yorktown
- 283 Ferretti St Unit Lexington
- 283 Ferretti St Unit Concord
- 2033 Silvercrest Dr Unit D
- 4857 Southgate Pkwy
