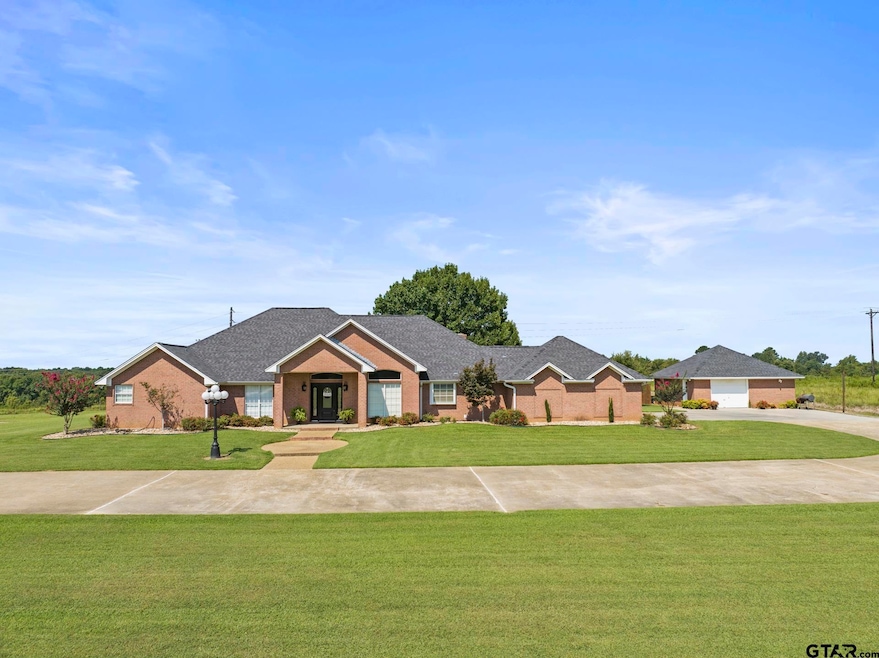
3673 County Road 4550 Mount Pleasant, TX 75455
Highlights
- Traditional Architecture
- Wood Flooring
- Den
- Chapel Hill Elementary School Rated A
- Separate Formal Living Room
- Covered Patio or Porch
About This Home
As of April 2025Convenient to town, this meticulously maintained property offers over 2700 sq. ft. of living space, as well as a 24' X 24' shop, on 2.5 acres. Upon entry, updated touches and long standing accents, work in harmony to create traditional elegance and charm. The open floor plan boasts spacious living area with abundant natural light, along with a wood burning fireplace, formal living area, and kitchen with island and breakfast area. The 3 bedroom/2 1/2 bath, located in Chapel Hill ISD, is the perfect blend of comfort and convenience. The guest rooms feature a Jack and Jill bath with ample storage. The master ensuite includes a walk in shower, as well as a soaking tub and double vanities. Outdoors you will find a covered patio and a 24' X 24' shop with water, electricity, electric garage door, and a floored attic for additional storage. The sole owner has successfully maintained the integrity of the property. This is a must see! Call to schedule a private showing.
Last Agent to Sell the Property
Mayben Realty - Mount Pleasant South License #0641622 Listed on: 03/20/2025
Home Details
Home Type
- Single Family
Est. Annual Taxes
- $2,252
Year Built
- Built in 1993
Lot Details
- 2.5 Acre Lot
Home Design
- Traditional Architecture
- Brick Exterior Construction
- Slab Foundation
- Composition Roof
Interior Spaces
- 2,751 Sq Ft Home
- 1-Story Property
- Ceiling Fan
- Wood Burning Fireplace
- Blinds
- Family Room
- Separate Formal Living Room
- Formal Dining Room
- Den
- Fire and Smoke Detector
Kitchen
- Breakfast Bar
- Electric Oven or Range
- Electric Cooktop
- Dishwasher
- Disposal
Flooring
- Wood
- Carpet
- Tile
Bedrooms and Bathrooms
- 3 Bedrooms
- Jack-and-Jill Bathroom
- Double Vanity
- Bathtub with Shower
- Shower Only
Parking
- 2 Car Garage
- Side Facing Garage
Outdoor Features
- Covered Patio or Porch
- Separate Outdoor Workshop
- Outdoor Storage
- Outdoor Grill
- Rain Gutters
Schools
- Chapel Hill-Mp Elementary And Middle School
- Chapel Hill-Mp High School
Utilities
- Central Air
- Heating Available
- Well
- Electric Water Heater
- Septic System
Similar Homes in Mount Pleasant, TX
Home Values in the Area
Average Home Value in this Area
Property History
| Date | Event | Price | Change | Sq Ft Price |
|---|---|---|---|---|
| 04/21/2025 04/21/25 | Sold | -- | -- | -- |
| 03/30/2025 03/30/25 | Pending | -- | -- | -- |
| 03/20/2025 03/20/25 | For Sale | $519,000 | -- | $189 / Sq Ft |
Tax History Compared to Growth
Tax History
| Year | Tax Paid | Tax Assessment Tax Assessment Total Assessment is a certain percentage of the fair market value that is determined by local assessors to be the total taxable value of land and additions on the property. | Land | Improvement |
|---|---|---|---|---|
| 2024 | $63 | $425,209 | $58,190 | $367,019 |
| 2023 | $5,721 | $433,581 | $63,250 | $370,331 |
| 2022 | $6,073 | $364,169 | $36,338 | $327,831 |
| 2021 | $6,010 | $314,911 | $27,500 | $287,411 |
| 2020 | $5,599 | $286,358 | $24,500 | $261,858 |
| 2019 | $5,444 | $273,396 | $22,500 | $250,896 |
| 2018 | $5,259 | $268,063 | $22,500 | $245,563 |
| 2017 | $4,762 | $244,820 | $22,500 | $222,320 |
| 2016 | $4,594 | $238,823 | $13,750 | $225,073 |
| 2015 | -- | $231,934 | $13,613 | $218,321 |
| 2014 | -- | $234,604 | $13,613 | $220,991 |
Agents Affiliated with this Home
-
Terri Lee

Seller's Agent in 2025
Terri Lee
Mayben Realty - Mount Pleasant South
(903) 466-3169
41 Total Sales
-
Michael Mayben

Buyer's Agent in 2025
Michael Mayben
Mayben Realty - Mt. Pleasant
(903) 572-2400
327 Total Sales
Map
Source: Greater Tyler Association of REALTORS®
MLS Number: 25004167
APN: 6021
- 883 County Road 4550
- TBD CR 4425
- TBD County Road 4425
- 1057 Silver Lake Cir
- 115 County Road 4720
- 1269 County Road 4510
- 5161 U S 271
- TBD County Road 4710
- 490 Farm Road 1735
- 2310 Gale St
- 705 County Road 4810
- 2203 S Williams Ave
- 508 Brookwood Dr
- 515 Brookwood Dr
- Tract 5 County Road 4810
- 406 Brookwood Dr
- 409 Brookwood Dr
- 903 Deer Trail Ln
- TBD Farm To Market 3417
- 810 Alexander Rd






