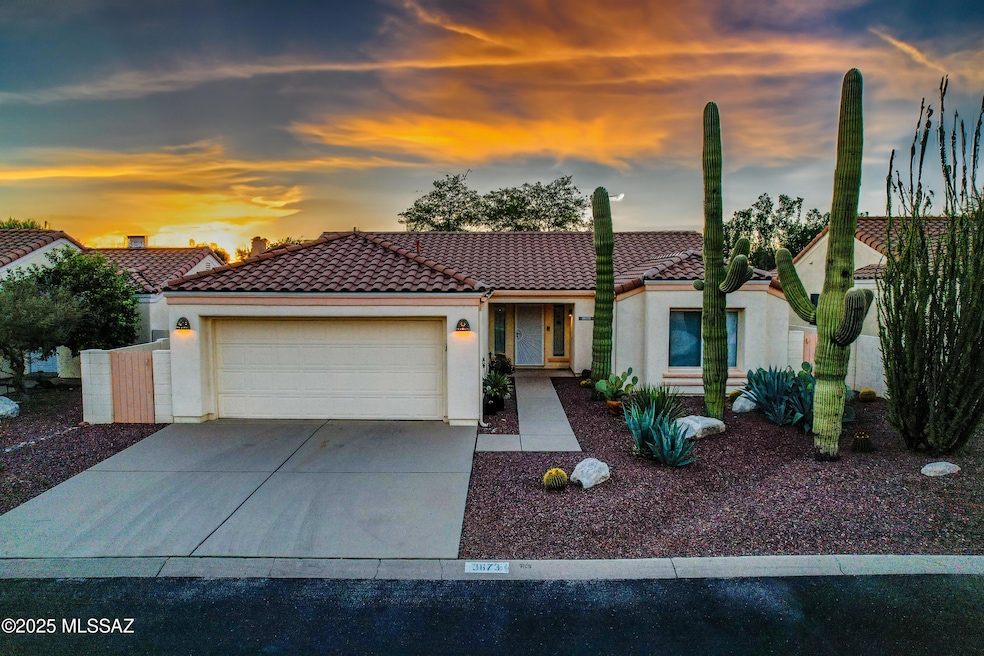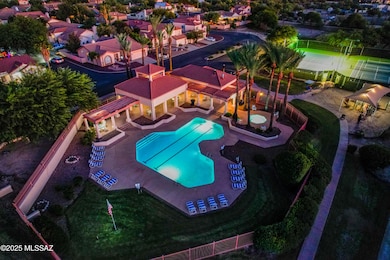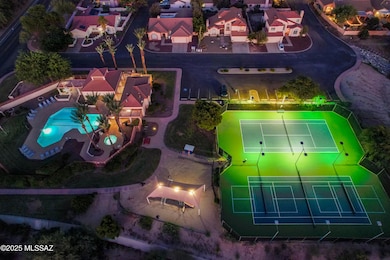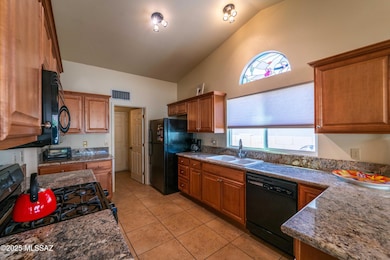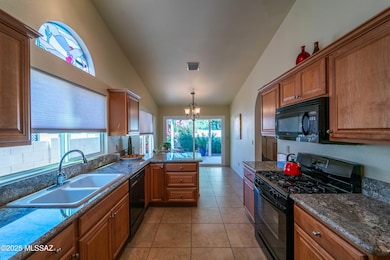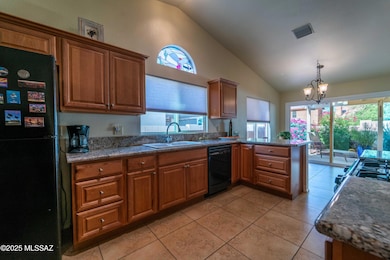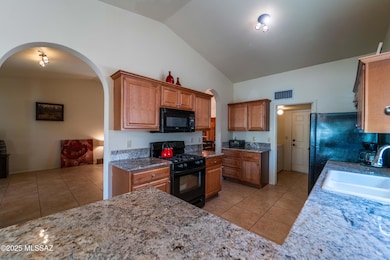3673 W Thundercloud Loop Tucson, AZ 85742
Estimated payment $2,186/month
Highlights
- Spa
- Contemporary Architecture
- Secondary bathroom tub or shower combo
- Mountain View
- Cathedral Ceiling
- Granite Countertops
About This Home
Beautifully Remodeled North Ranch Home! Step into this stylishly updated single-story home featuring modern upgrades throughout & a prime location backing to a common area for added privacy. The open floor plan showcases tile flooring throughout, tall ceilings, & abundant natural light. The remodeled kitchen offers granite countertops, Kohler sink, upgraded cabinetry, & a gas cooktop. The spacious living area includes a gas fireplace, creating a warm & inviting ambiance. Additional features include new light fixtures, some newer windows & a sliding door, a 2018 roof, & a 2021 American Standard 16-SEER HVAC system for energy efficiency. The garage includes built-in storage, & the front entry features a security gate. Enjoy single-level living in one of Tucson's most desirable communities.
Home Details
Home Type
- Single Family
Est. Annual Taxes
- $2,374
Year Built
- Built in 1991
Lot Details
- 5,096 Sq Ft Lot
- Lot Dimensions are 58 x 88
- Property fronts an alley
- Lot includes common area
- Desert faces the front and back of the property
- East Facing Home
- East or West Exposure
- Block Wall Fence
- Native Plants
- Drip System Landscaping
- Landscaped with Trees
- Property is zoned Pima County - CR5
HOA Fees
- $54 Monthly HOA Fees
Parking
- Garage
- Parking Pad
- Parking Storage or Cabinetry
- Garage Door Opener
- Driveway
Home Design
- Contemporary Architecture
- Entry on the 1st floor
- Frame With Stucco
- Frame Construction
- Tile Roof
- Built-Up Roof
Interior Spaces
- 1,562 Sq Ft Home
- 1-Story Property
- Shelving
- Cathedral Ceiling
- Ceiling Fan
- Gas Fireplace
- Window Treatments
- Living Room with Fireplace
- Formal Dining Room
- Ceramic Tile Flooring
- Mountain Views
- Fire and Smoke Detector
- Laundry Room
Kitchen
- Breakfast Bar
- Gas Range
- Recirculated Exhaust Fan
- Microwave
- Dishwasher
- Granite Countertops
- Disposal
Bedrooms and Bathrooms
- 3 Bedrooms
- Walk-In Closet
- 2 Full Bathrooms
- Secondary bathroom tub or shower combo
- Primary Bathroom includes a Walk-In Shower
- Exhaust Fan In Bathroom
Accessible Home Design
- Roll-in Shower
- Bath Modification
- No Interior Steps
- Level Entry For Accessibility
Outdoor Features
- Spa
- Covered Patio or Porch
Schools
- Ironwood Elementary School
- Tortolita Middle School
- Mountain View High School
Utilities
- Forced Air Heating and Cooling System
- Natural Gas Water Heater
- High Speed Internet
- Phone Available
Listing and Financial Details
- Seller Concessions Offered
Community Details
Overview
- North Ranch Communit Association
- North Ranch Community
- The community has rules related to covenants, conditions, and restrictions, deed restrictions, no recreational vehicles or boats
Amenities
- Recreation Room
Recreation
- Tennis Courts
- Pickleball Courts
- Community Pool
- Community Spa
- Park
- Trails
Map
Home Values in the Area
Average Home Value in this Area
Tax History
| Year | Tax Paid | Tax Assessment Tax Assessment Total Assessment is a certain percentage of the fair market value that is determined by local assessors to be the total taxable value of land and additions on the property. | Land | Improvement |
|---|---|---|---|---|
| 2025 | $2,496 | $18,885 | -- | -- |
| 2024 | $2,374 | $17,986 | -- | -- |
| 2023 | $2,276 | $17,129 | $0 | $0 |
| 2022 | $2,106 | $16,314 | $0 | $0 |
| 2021 | $2,162 | $14,797 | $0 | $0 |
| 2020 | $2,043 | $14,797 | $0 | $0 |
| 2019 | $1,993 | $15,112 | $0 | $0 |
| 2018 | $1,931 | $12,782 | $0 | $0 |
| 2017 | $1,887 | $12,782 | $0 | $0 |
| 2016 | $1,762 | $12,174 | $0 | $0 |
| 2015 | $598 | $11,594 | $0 | $0 |
Property History
| Date | Event | Price | List to Sale | Price per Sq Ft |
|---|---|---|---|---|
| 10/10/2025 10/10/25 | For Sale | $369,900 | -- | $237 / Sq Ft |
Purchase History
| Date | Type | Sale Price | Title Company |
|---|---|---|---|
| Cash Sale Deed | $143,000 | Fidelity Natl Title Agency | |
| Interfamily Deed Transfer | -- | Fidelity Natl Title Agency | |
| Interfamily Deed Transfer | -- | Fidelity Natl Title Agency | |
| Joint Tenancy Deed | -- | -- | |
| Warranty Deed | $108,000 | Stewart Title |
Mortgage History
| Date | Status | Loan Amount | Loan Type |
|---|---|---|---|
| Previous Owner | $86,400 | New Conventional |
Source: MLS of Southern Arizona
MLS Number: 22526337
APN: 224-45-0780
- 9890 N Sun Vista Place
- 3592 W Sky Ridge Loop
- 9907 N Woodstone Trail
- 3615 W Mesa Ridge Trail
- 3579 W Sky Ridge Loop
- 9828 N Pegasus Ave
- 3543 W Sky Ridge Loop
- 3873 W Perseus St
- 3592 W Granite Vista Dr
- 9557 N Patagonia Place
- 3772 W Desert Totem Ln
- 9840 N High Meadow Trail
- 3296 W Shadow Park Way
- 3235 W Desert Dawn Trail
- 3231 W Northern Cross Trail
- 9678 N Sherbrooke St
- 9469 N Crestone Dr
- 10301 N Thornydale Rd
- 3180 W Chalfont Dr
- 3115 W Sky Ranch Trail
- 9777 N Thornydale Rd
- 3980 W Linda Vista Blvd
- 9940 N Stratton Saddle Trail
- 3001 W Hampshire Ct
- 2681 W Camino Del Deseo
- 8902 N Soft Winds Dr
- 4701 W Linda Vista Blvd
- 3510 W Sophora Ridge Way
- 9091 N Ironwood Bluffs Ln
- 3688 W Sunglade Dr
- 3696 W Sunglade Dr
- 2556 W Saguaro Bluffs Dr
- 8645 N Auriga Way
- 4678 W Lessing Ln
- 8663 N Lyra Ln
- 3093 W Autumn Breeze Dr
- 4826 W Country Sky Dr
- 9323 N Peridot Vista Ave
- 8445 N Avenida de La Bellota
- 9183 N Treasure Mountain Dr
