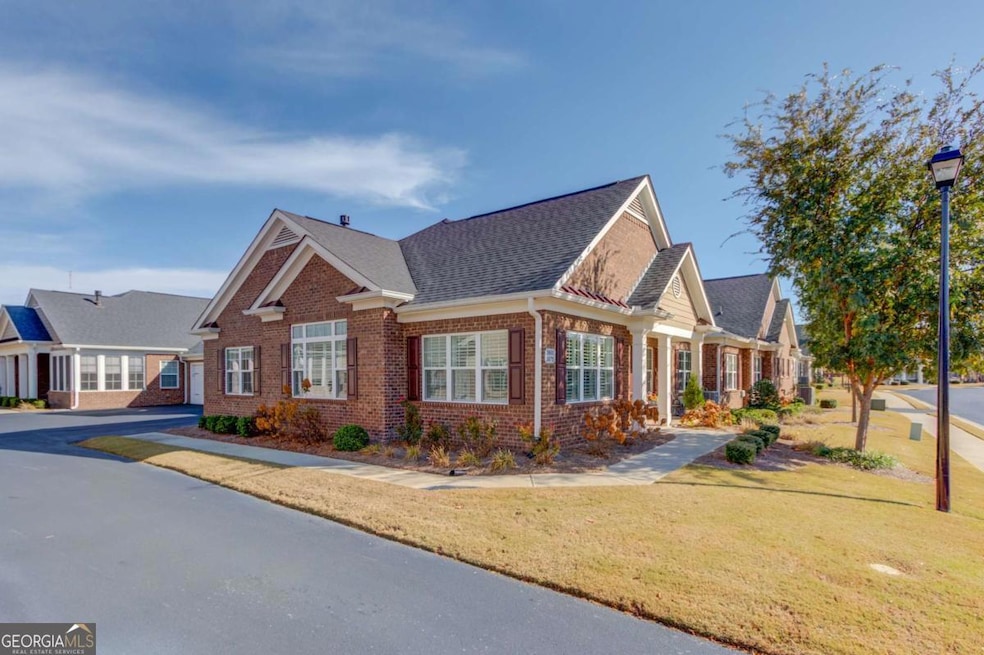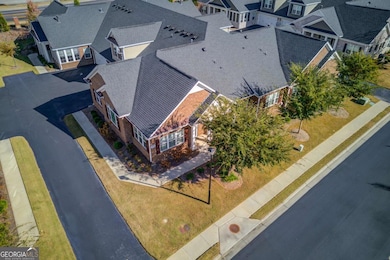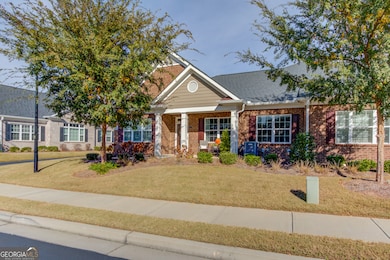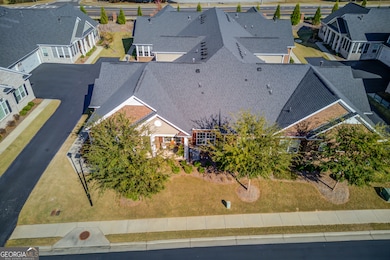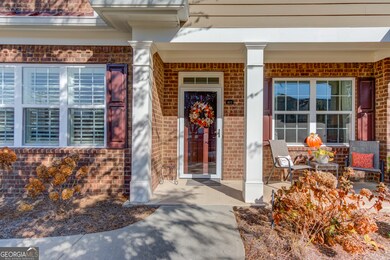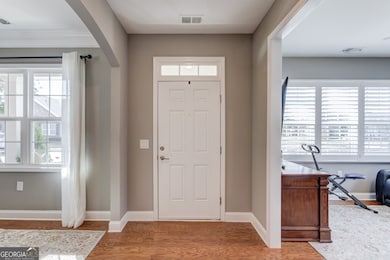3675 Ridgehurst Ln Buford, GA 30519
Estimated payment $2,948/month
Highlights
- Fitness Center
- Gated Community
- Ranch Style House
- Ivy Creek Elementary School Rated A
- Clubhouse
- Wood Flooring
About This Home
Welcome to Orchards at Park Ridge, a 55+ gated community in Buford with convenient access to Interstates 85, 985, and the Mall of Georgia area for a vast array of shopping, dining, and entertainment options. A covered front porch welcomes you and your guests and the spacious kitchen with upgraded Kitchen Aid/Whirlpool appliances features white cabinets, granite counter tops, and breakfast bar views the open concept floor plan with views of a formal dining area, den/flex room, and family room with soaring ceilings, built-in shelves/cabinets, and gas log fireplace. The primary suite features a trey ceiling and spa type bath with oversized shower, dual vanities, and walk in closet. Additional main level features include a second bedroom with trey ceiling, hall bathroom, and mud area laundry room with full size utility sink. The upper level boasts a large suite with private bath and closet that is perfect for guests or additional indoor storage. The community features a pool, fitness center area, and clubhouse with activities that include all kinds of interests.
Property Details
Home Type
- Condominium
Est. Annual Taxes
- $2,002
Year Built
- Built in 2020
Lot Details
- 1 Common Wall
- Grass Covered Lot
- Zero Lot Line
HOA Fees
- $330 Monthly HOA Fees
Home Design
- Ranch Style House
- Garden Home
- Slab Foundation
- Composition Roof
- Four Sided Brick Exterior Elevation
Interior Spaces
- 1,964 Sq Ft Home
- Bookcases
- Tray Ceiling
- High Ceiling
- Ceiling Fan
- Gas Log Fireplace
- Double Pane Windows
- Entrance Foyer
- Family Room with Fireplace
- Home Office
Kitchen
- Breakfast Bar
- Walk-In Pantry
- Oven or Range
- Microwave
- Dishwasher
- Stainless Steel Appliances
- Disposal
Flooring
- Wood
- Carpet
- Tile
Bedrooms and Bathrooms
- 3 Bedrooms | 2 Main Level Bedrooms
- Split Bedroom Floorplan
- Walk-In Closet
- Double Vanity
Laundry
- Laundry in Mud Room
- Laundry in Hall
Home Security
Parking
- 2 Car Garage
- Side or Rear Entrance to Parking
- Garage Door Opener
Accessible Home Design
- Accessible Full Bathroom
- Accessible Hallway
- Accessible Doors
- Accessible Entrance
Schools
- Ivy Creek Elementary School
- Glenn C Jones Middle School
- Seckinger High School
Utilities
- Forced Air Zoned Heating and Cooling System
- Heating System Uses Natural Gas
- Underground Utilities
- Electric Water Heater
- High Speed Internet
- Phone Available
- Cable TV Available
Additional Features
- Energy-Efficient Windows
- Porch
Community Details
Overview
- $1,200 Initiation Fee
- Association fees include ground maintenance, pest control, swimming
- Orchards Of Park Ridge Subdivision
Amenities
- Clubhouse
Recreation
- Fitness Center
- Community Pool
Security
- Gated Community
- Fire and Smoke Detector
Map
Home Values in the Area
Average Home Value in this Area
Tax History
| Year | Tax Paid | Tax Assessment Tax Assessment Total Assessment is a certain percentage of the fair market value that is determined by local assessors to be the total taxable value of land and additions on the property. | Land | Improvement |
|---|---|---|---|---|
| 2024 | $1,988 | $162,720 | $25,600 | $137,120 |
| 2023 | $1,988 | $162,720 | $25,600 | $137,120 |
| 2022 | $1,949 | $150,000 | $25,600 | $124,400 |
| 2021 | $1,940 | $124,520 | $25,600 | $98,920 |
| 2020 | $992 | $21,080 | $21,080 | $0 |
Property History
| Date | Event | Price | List to Sale | Price per Sq Ft |
|---|---|---|---|---|
| 11/14/2025 11/14/25 | For Sale | $465,000 | -- | $237 / Sq Ft |
Purchase History
| Date | Type | Sale Price | Title Company |
|---|---|---|---|
| Warranty Deed | $375,000 | -- | |
| Limited Warranty Deed | $311,325 | -- |
Mortgage History
| Date | Status | Loan Amount | Loan Type |
|---|---|---|---|
| Open | $362,598 | FHA | |
| Previous Owner | $211,325 | New Conventional |
Source: Georgia MLS
MLS Number: 10644096
APN: 1-003-818
- 3617 Victoria Dr
- 2845 Sardis Dr
- 2647 Sardis Chase Ct
- 2433 Sardis Chase Ct
- 2662 Sardis Chase Ct
- 2425 Sardis Chase Ct
- 2410 Sardis Chase Ct
- 2685 Sardis Chase Ct
- 3508 Cast Palm Dr
- 3737 Victoria Dr
- 3550 & 3570 Sardis Church Way
- 2649 Ogden Trail
- 2716 Hamilton Mill
- 2898 Hamilton Mill Rd
- 2988 Hamilton Mill Rd
- 2651 W Rock Quarry Rd NE
- 3105 Hamilton Mill Rd
- 3316 Harmon Ridge Ct
- 3594 Nathan Farm Ln
- 2405 Sardis Chase Ct
- 3328 Sardis Bend Dr
- 3727 Woodoats Cir
- 2536 Sori Dr
- 2537 Sori Dr
- 2701 River Cane Way
- 2680 Ogden Trail
- 2639 Ogden Trail
- 3919 Arrowfeather Ct
- 2673 Berry Ridge Ct
- 2682 Berry Ridge Ct
- 2652 Sedgeview Ln NE
- 2725 Sedgeview Way NE
- 2641 Sedgeview Ln
- 3411 Adler Trail
- 2730 General Lee Way NE Unit ID1254385P
- 2593 Creek Station Dr Unit ID1254398P
- 3412 Camens Ct NE
- 3104 Pucketts Mill Rd Unit ID1254397P
