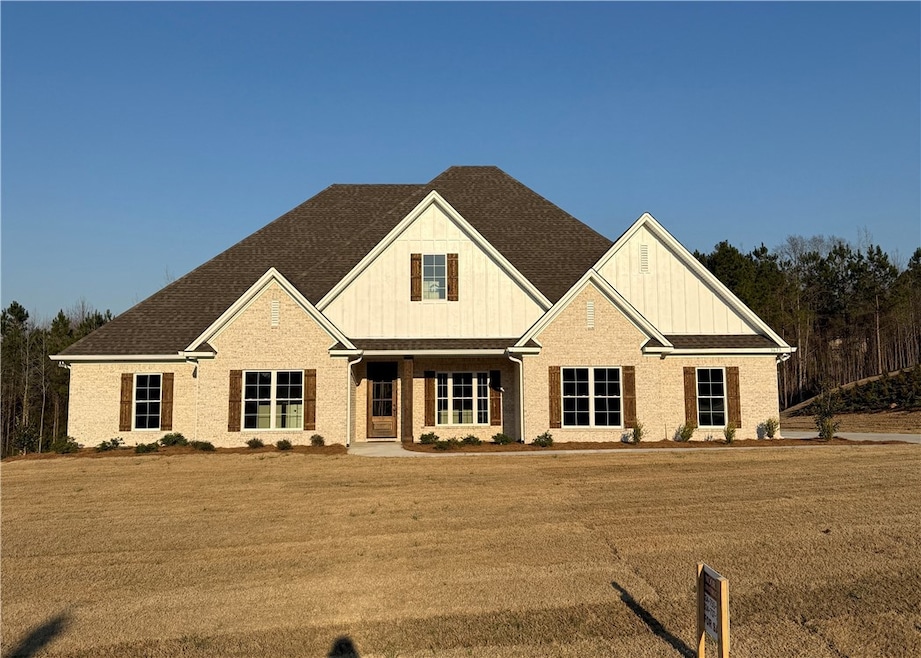
3675 Tiana Way Opelika, AL 36801
4
Beds
3.5
Baths
2,905
Sq Ft
1.08
Acres
Highlights
- New Construction
- Wood Flooring
- No HOA
- Opelika High School Rated A-
- Attic
- Covered Patio or Porch
About This Home
As of May 2025For Comps Purposes Only.
Home Details
Home Type
- Single Family
Year Built
- Built in 2024 | New Construction
Lot Details
- 1.08 Acre Lot
Parking
- 2 Car Attached Garage
Home Design
- Brick Veneer
- Slab Foundation
Interior Spaces
- 2,905 Sq Ft Home
- 1-Story Property
- Ceiling Fan
- Gas Log Fireplace
- Formal Dining Room
- Washer and Dryer Hookup
- Attic
Kitchen
- Oven
- Gas Cooktop
- Microwave
- Dishwasher
- Kitchen Island
- Disposal
Flooring
- Wood
- Ceramic Tile
Bedrooms and Bathrooms
- 4 Bedrooms
Outdoor Features
- Covered Patio or Porch
- Outdoor Storage
Schools
- Jeter/Morris Elementary And Middle School
Utilities
- Central Air
- Heat Pump System
- Cable TV Available
Community Details
- No Home Owners Association
- Built by Moore's Construction
- Andrews Estates Subdivision
Similar Homes in Opelika, AL
Create a Home Valuation Report for This Property
The Home Valuation Report is an in-depth analysis detailing your home's value as well as a comparison with similar homes in the area
Home Values in the Area
Average Home Value in this Area
Property History
| Date | Event | Price | Change | Sq Ft Price |
|---|---|---|---|---|
| 05/20/2025 05/20/25 | Sold | $590,000 | 0.0% | $203 / Sq Ft |
| 05/20/2025 05/20/25 | For Sale | $590,000 | -- | $203 / Sq Ft |
Source: Lee County Association of REALTORS®
Tax History Compared to Growth
Agents Affiliated with this Home
-
FSBO COMP
F
Seller's Agent in 2025
FSBO COMP
FSBO/COMP
131 Total Sales
Map
Source: Lee County Association of REALTORS®
MLS Number: 175034
Nearby Homes
- 1920 Andrews Rd
- 3519 Anderson Rd
- 1539 Baxter Blvd
- 2978 Edith Ann Ln
- The Stella A Plan at Anderson Lakes
- The Aurora A Plan at Anderson Lakes
- The Luna A Plan at Anderson Lakes
- The Phoenix A Plan at Anderson Lakes
- 1545 Baxter Blvd
- 2902 Hannah Way
- 2502 Harding Ct Unit 1
- 2514 Harding Ct Unit 2
- 2503 Northtowne Dr
- 2022 Hidden Lakes Dr
- 601 Cusseta Rd
- 1984 Hidden Lakes Dr
- 1978 Hidden Lakes Dr
- 1972 Hidden Lakes Dr
- 2229 Beckwith Ln
- 1757 Hanson St
