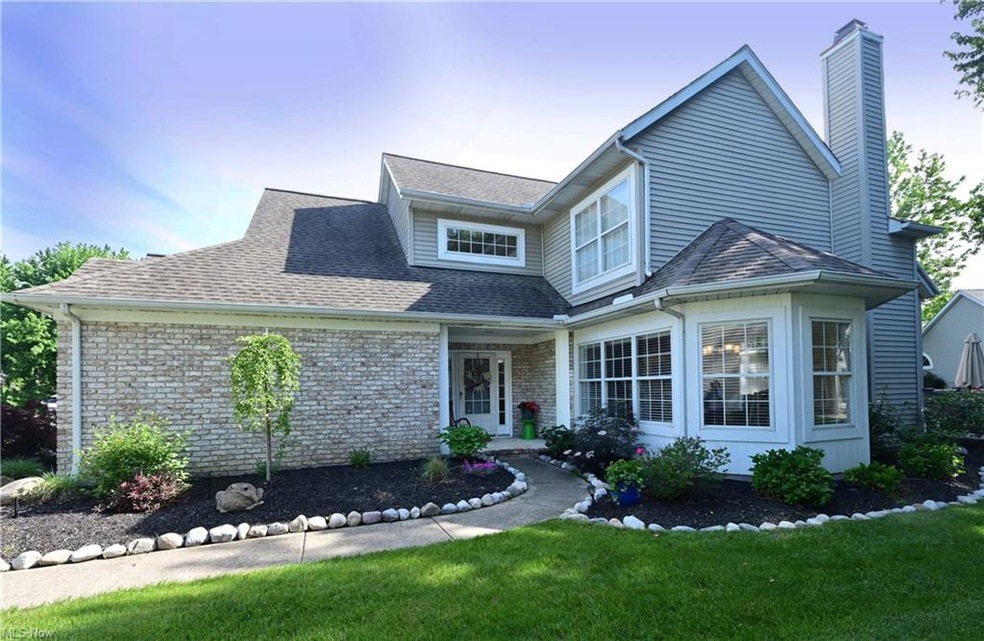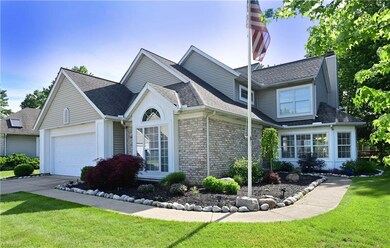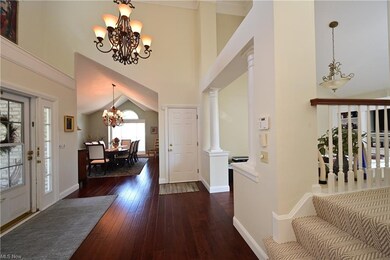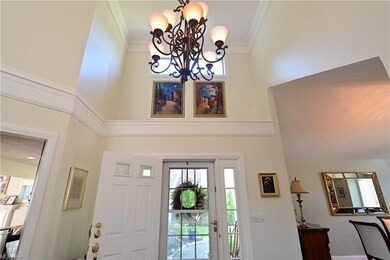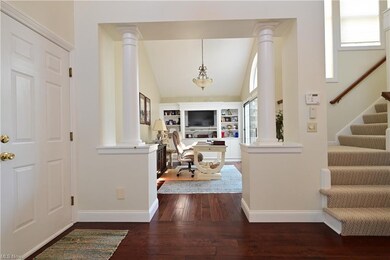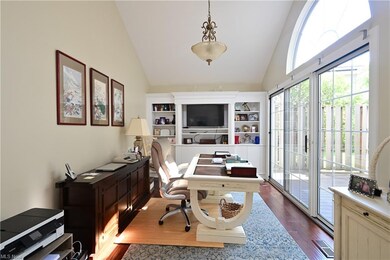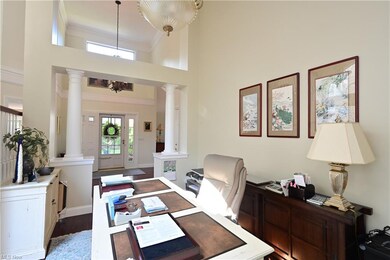
3676 Lexington Ct Unit 9 Westlake, OH 44145
Highlights
- View of Trees or Woods
- Deck
- 1 Fireplace
- Dover Intermediate School Rated A
- Wooded Lot
- Cul-De-Sac
About This Home
As of July 2021Outstanding cluster home in The Woods with LOADS of UPDATING! Beautiful kit/family room overlooking the rear deck. Kitchen eating area is surrounded by a bay of windows. Large foyer opens to the dining room, office/den, and staircase to the second floor. Great first floor master with huge walk-in closet. SO MUCH NEW SINCE 2016: Hardwood floors throughout the first floor except master bdrm. All new kitchen includes cabinets, quartzite counters, ss appliances, sink, faucet, recessed lighting. 6" Baseboards throughout the 1st fl. Window treatments and paint throughout -Carpeting in master, staircase, and up bedrooms -Totally updated master bath - New vanities and toilets in all baths -Front landscaping (2020) Perfect home to downsize into but still have room to entertain.
Last Buyer's Agent
Rita Abdallah
Deleted Agent License #428926
Home Details
Home Type
- Single Family
Est. Annual Taxes
- $6,895
Year Built
- Built in 1991
Lot Details
- Cul-De-Sac
- East Facing Home
- Sprinkler System
- Wooded Lot
Home Design
- Cluster Home
- Brick Exterior Construction
- Asphalt Roof
- Vinyl Construction Material
Interior Spaces
- 2,478 Sq Ft Home
- 2-Story Property
- 1 Fireplace
- Views of Woods
Kitchen
- Range
- Microwave
- Dishwasher
- Disposal
Bedrooms and Bathrooms
- 3 Bedrooms | 1 Main Level Bedroom
Laundry
- Laundry in unit
- Dryer
- Washer
Home Security
- Home Security System
- Fire and Smoke Detector
Parking
- 2 Car Attached Garage
- Garage Door Opener
Outdoor Features
- Deck
Utilities
- Forced Air Heating and Cooling System
- Heating System Uses Gas
Community Details
- $1,217 Annual Maintenance Fee
- Maintenance fee includes Association Insurance, Landscaping, Property Management, Reserve Fund
- The Woods Community
Listing and Financial Details
- Assessor Parcel Number 216-10-303
Ownership History
Purchase Details
Purchase Details
Home Financials for this Owner
Home Financials are based on the most recent Mortgage that was taken out on this home.Purchase Details
Home Financials for this Owner
Home Financials are based on the most recent Mortgage that was taken out on this home.Purchase Details
Home Financials for this Owner
Home Financials are based on the most recent Mortgage that was taken out on this home.Purchase Details
Purchase Details
Purchase Details
Purchase Details
Purchase Details
Similar Homes in Westlake, OH
Home Values in the Area
Average Home Value in this Area
Purchase History
| Date | Type | Sale Price | Title Company |
|---|---|---|---|
| Quit Claim Deed | -- | Abdallah Rita | |
| Warranty Deed | $459,900 | Maximum Title | |
| Warranty Deed | $343,000 | Barristers Title Agency | |
| Fiduciary Deed | $285,000 | Chicago Title Insurance C | |
| Warranty Deed | $247,000 | Providence Title Agency Inc | |
| Interfamily Deed Transfer | -- | -- | |
| Deed | -- | -- | |
| Deed | $190,000 | -- | |
| Deed | -- | -- |
Mortgage History
| Date | Status | Loan Amount | Loan Type |
|---|---|---|---|
| Previous Owner | $284,900 | New Conventional | |
| Previous Owner | $91,000 | New Conventional | |
| Previous Owner | $100,000 | Credit Line Revolving | |
| Previous Owner | $100,000 | Unknown |
Property History
| Date | Event | Price | Change | Sq Ft Price |
|---|---|---|---|---|
| 07/07/2021 07/07/21 | Sold | $459,900 | 0.0% | $186 / Sq Ft |
| 06/05/2021 06/05/21 | Pending | -- | -- | -- |
| 06/03/2021 06/03/21 | For Sale | $459,900 | +34.1% | $186 / Sq Ft |
| 12/02/2015 12/02/15 | Sold | $343,000 | -2.0% | $138 / Sq Ft |
| 10/01/2015 10/01/15 | Pending | -- | -- | -- |
| 09/30/2015 09/30/15 | For Sale | $349,900 | -- | $141 / Sq Ft |
Tax History Compared to Growth
Tax History
| Year | Tax Paid | Tax Assessment Tax Assessment Total Assessment is a certain percentage of the fair market value that is determined by local assessors to be the total taxable value of land and additions on the property. | Land | Improvement |
|---|---|---|---|---|
| 2024 | $7,869 | $166,110 | $16,625 | $149,485 |
| 2023 | $7,510 | $135,530 | $13,550 | $121,980 |
| 2022 | $7,390 | $135,520 | $13,545 | $121,975 |
| 2021 | $6,921 | $135,520 | $13,550 | $121,980 |
| 2020 | $6,374 | $115,850 | $11,590 | $104,270 |
| 2019 | $6,181 | $331,000 | $33,100 | $297,900 |
| 2018 | $5,448 | $115,850 | $11,590 | $104,270 |
| 2017 | $4,739 | $85,650 | $8,580 | $77,070 |
| 2016 | $4,714 | $85,650 | $8,580 | $77,070 |
| 2015 | $5,877 | $85,650 | $8,580 | $77,070 |
| 2014 | $5,877 | $94,120 | $9,420 | $84,700 |
Agents Affiliated with this Home
-

Seller's Agent in 2021
Susan Bunch
Howard Hanna
(216) 390-5344
2 in this area
3 Total Sales
-

Seller Co-Listing Agent in 2021
Mike Vonderau
Howard Hanna
(216) 309-2299
48 in this area
286 Total Sales
-
R
Buyer's Agent in 2021
Rita Abdallah
Deleted Agent
-
D
Seller's Agent in 2015
Dixie Kruse
Deleted Agent
Map
Source: MLS Now
MLS Number: 4282798
APN: 216-10-303
- 3633 Guilford Ct
- 29647 Indian Ridge Cove
- 29267 Schwartz Rd
- 29279 Hampshire Place
- 29274 Hampshire Place
- 4352 Palomar Cir
- 30739 Hilliard Blvd
- 4336 Palomar Cir
- 4340 Palomar Cir
- 30029 Shadow Creek Dr Unit 34
- 3191 Excalibur Ave
- 3972 Bradley Rd
- 29826 Hilliard Blvd
- S/L Carlton Ave
- 29579 Devonshire Oval
- 3990 Bradley Rd
- 30105 Center Ridge Rd Unit B
- SL Y Carlton Ave
- 30948 Lincoln Rd
- 3270 Bradley Rd
