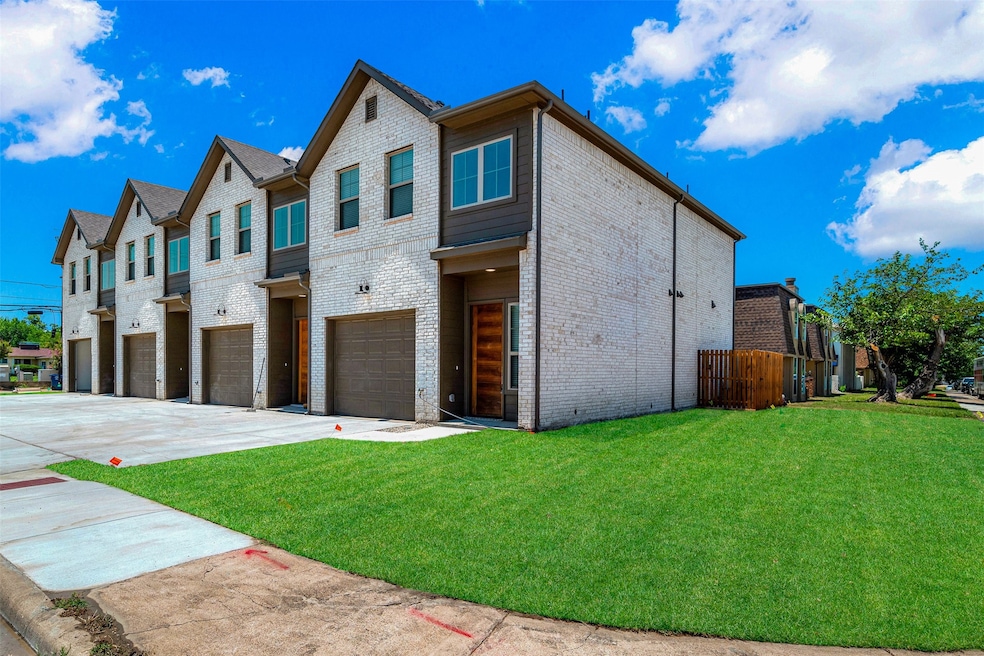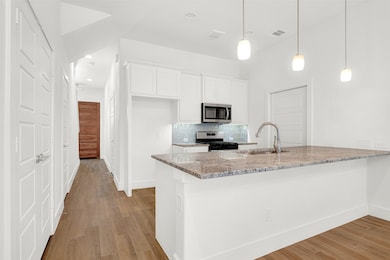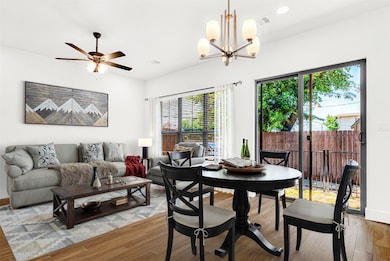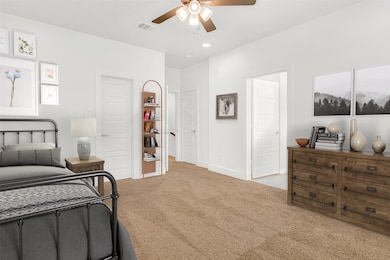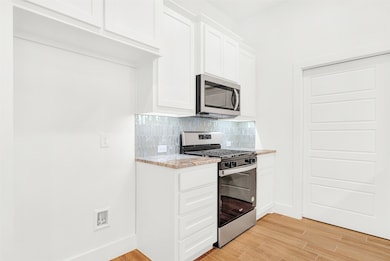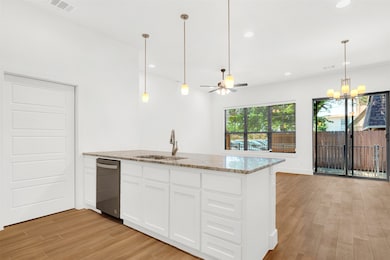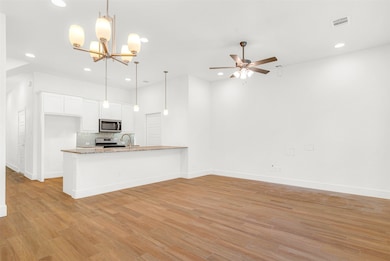3676 Rickshaw Dr Unit C Dallas, TX 75229
Westhollow NeighborhoodHighlights
- New Construction
- Contemporary Architecture
- 1 Car Attached Garage
- 10,001 Acre Lot
- Cathedral Ceiling
- Uncovered Courtyard
About This Home
NEW CONSTRUCTION LUXURY 4 TOWNHOMES FOR LEASE. EACH HAS 3 Bedrooms, 2.5 baths, one car garage with door from garage to inside. 1620SF with luxury plank wood-like tile, open floor plan , Kitchen ;Modern Euro cabinetry, quartz counters and matching backsplash, Energy efficient SS appliances and LED canned and decorative lighting , gas range, refrigerator with ice makers ,tankless hot water, all bedrooms up, computer work area, MBR is 13' x 15' and luxury master bath with double sink quartz vanity with full mirror and master shower is large 6' x 7'. New appliances plus refrigerator . All rooms are light and bright for a comfortable feel. Each unit has its own wrought-iron fenced yard. In addition on site there are 6 marked but not covered parking spaces with plenty
turn around room. Property is located 6 minutes from Clements Hospital at UTSW or most UTSW medical offices; 2 miles from Interstate 35E; and 14 minutes from Downtown Dallas. To prequalify one needs minimum $80k combined income & 600+ credit score.
Listing Agent
Marilyn Lair Brokerage Phone: 972-599-7000 License #0452350 Listed on: 10/18/2025
Townhouse Details
Home Type
- Townhome
Year Built
- Built in 2023 | New Construction
Lot Details
- Lot Dimensions are 80 x 125
- Wrought Iron Fence
- Sprinkler System
- Few Trees
Parking
- 1 Car Attached Garage
- Driveway
- Additional Parking
Home Design
- Contemporary Architecture
- Brick Exterior Construction
- Slab Foundation
- Composition Roof
Interior Spaces
- 1,620 Sq Ft Home
- 2-Story Property
- Cathedral Ceiling
- Ceiling Fan
- Ceramic Tile Flooring
- Dishwasher
Bedrooms and Bathrooms
- 3 Bedrooms
Outdoor Features
- Uncovered Courtyard
- Exterior Lighting
- Rain Gutters
Schools
- Degolyer Elementary School
- White High School
Utilities
- Forced Air Zoned Heating and Cooling System
- Heating System Uses Natural Gas
- Underground Utilities
- Cable TV Available
Additional Features
- Accessible Kitchen
- ENERGY STAR Qualified Equipment for Heating
Listing and Financial Details
- Residential Lease
- Property Available on 7/3/23
- Tenant pays for all utilities, electricity, gas, water
- 12 Month Lease Term
- Assessor Parcel Number 00000586393000000
- Tax Block 8
Community Details
Overview
- Walnut Gardens Subdivision
Pet Policy
- Call for details about the types of pets allowed
Map
Source: North Texas Real Estate Information Systems (NTREIS)
MLS Number: 21090604
- 3606 Marsh Lane Place
- 3611 Marsh Lane Place
- 9905 Glenrio Ln
- 9966 Chireno St
- 3528 Woodleigh Dr
- 3705 Seguin Dr
- 10207 Marsh Ln
- 3761 Seguin Dr
- 3715 Rockdale Dr
- 3756 Seguin Dr
- 3532 Timberview Rd
- 3753 Valley Ridge Rd
- 9918 Constance St
- 3757 Valley Ridge Rd
- 3772 Seguin Dr
- 3739 Rockdale Dr
- 3567 Flaxley Dr
- 3766 Rockdale Dr
- 3843 Martha Ln
- 3448 Rosebud Park Ln
- 3650 Rickshaw Dr Unit 3650
- 3650 Rickshaw Dr Unit 3656
- 3614 Hopetown Dr
- 3616 Hopetown Dr
- 3615 Hopetown Dr
- 3606 Marsh Lane Place
- 3623 Stables Ln
- 10135 Rockmoor Dr
- 3705 Rockdale Dr
- 3772 Seguin Dr
- 3404 Evening Petal Ln
- 3605 Merrell Rd
- 3821 Beechwood Ln
- 3715 La Joya Dr
- 3902 Park Ln
- 3933 Park Ln
- 3639 Norcross Ln
- 3530 Hidalgo Dr
- 3928 Valley Ridge Rd
- 3574 Ainsworth Dr
