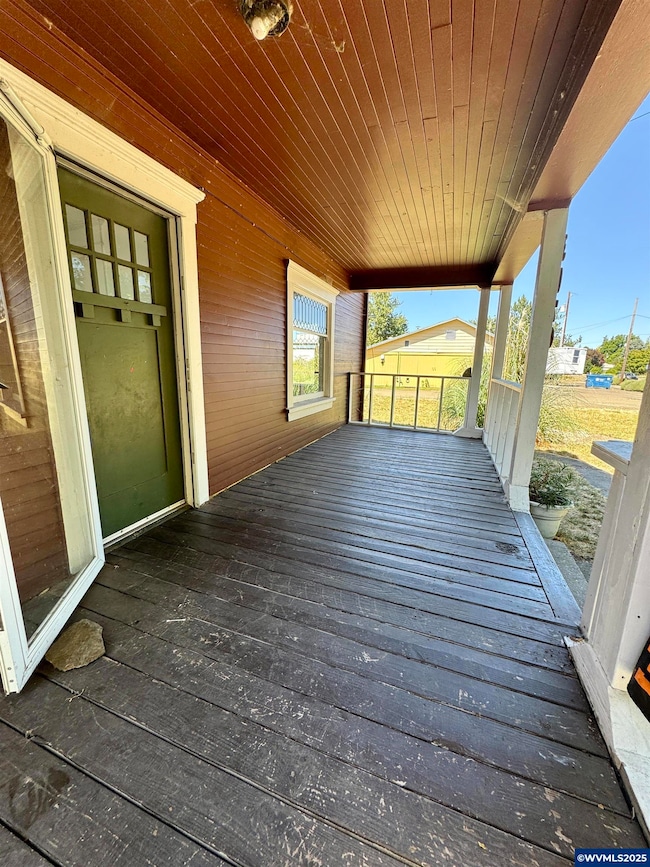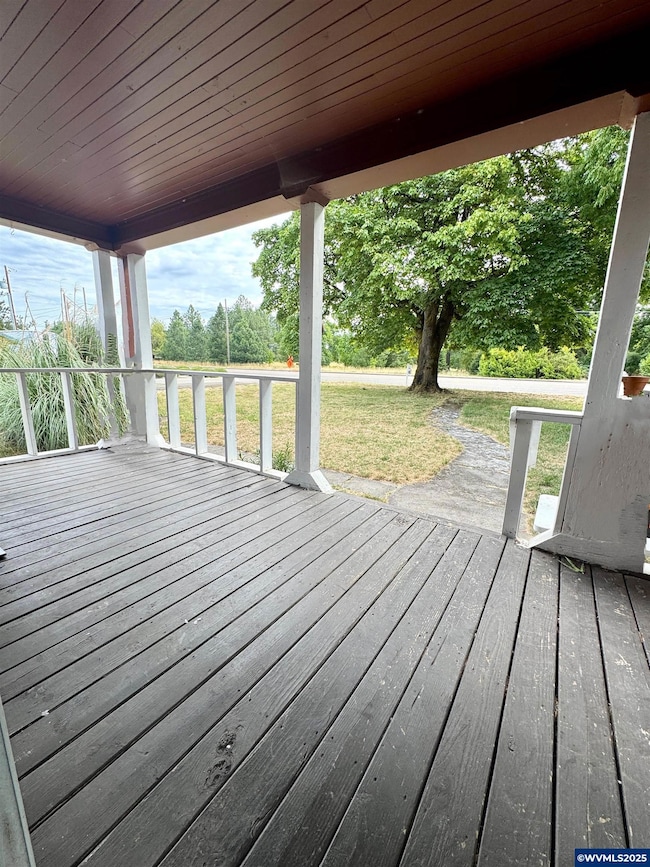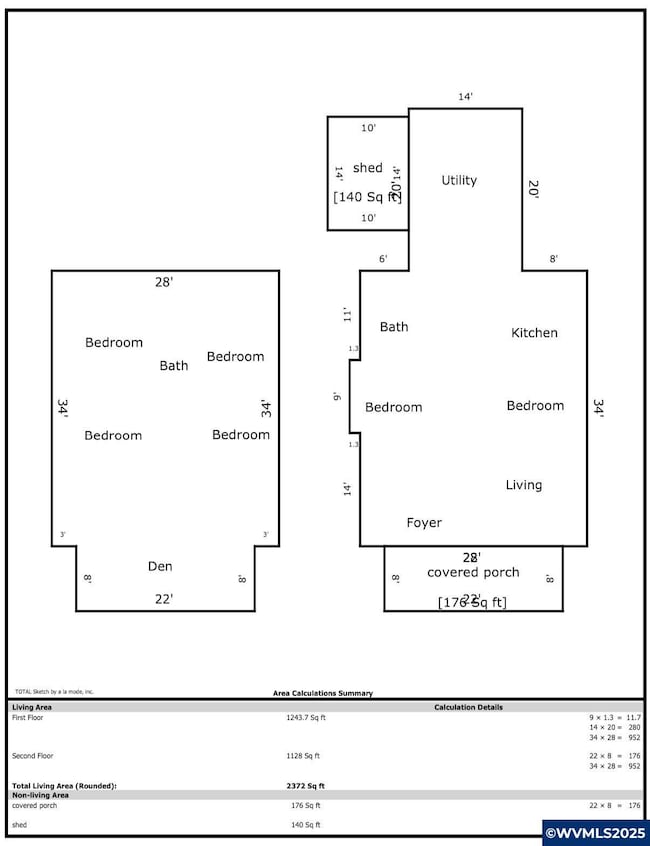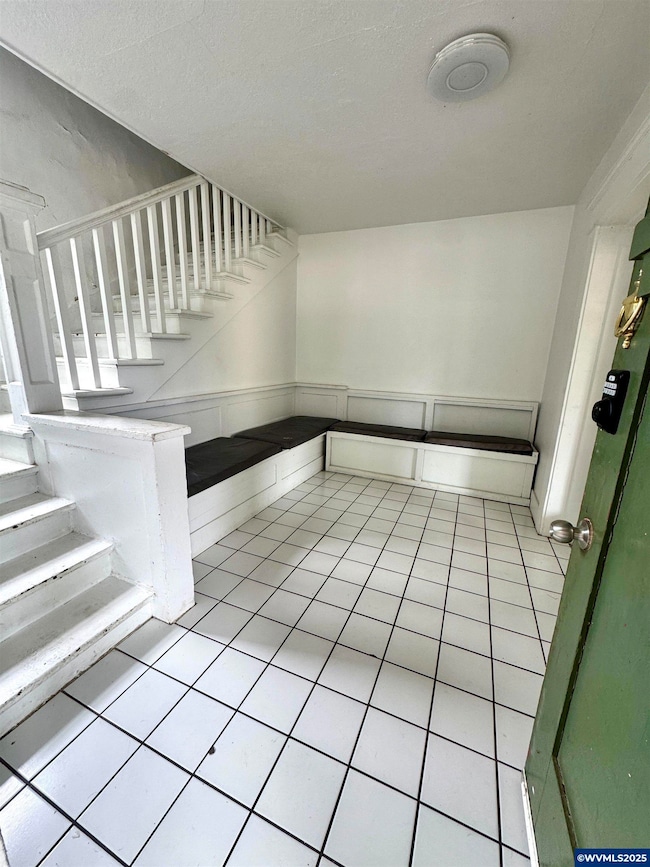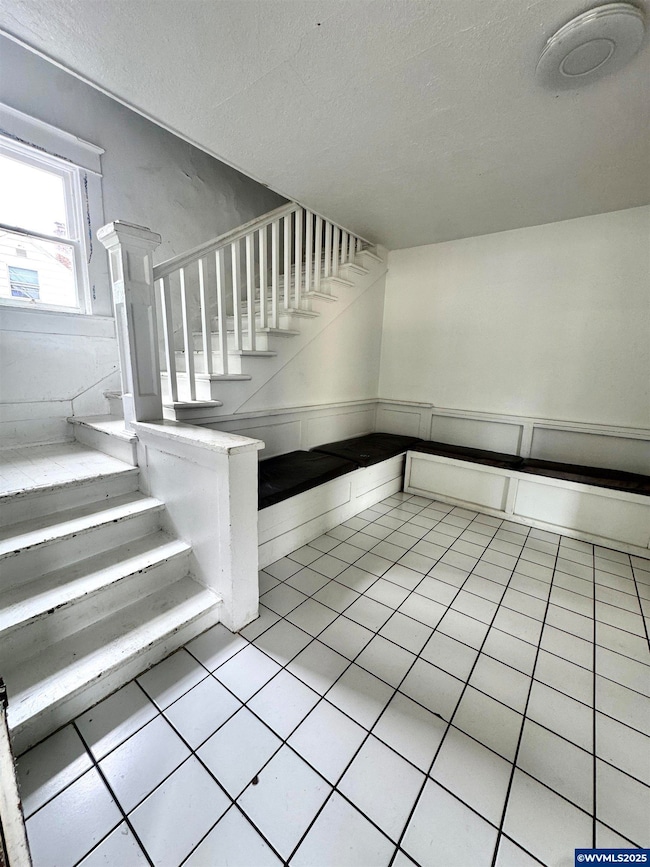3676 SW 3rd St Corvallis, OR 97333
South Corvallis NeighborhoodEstimated payment $2,827/month
Total Views
8,730
6
Beds
2
Baths
2,372
Sq Ft
$202
Price per Sq Ft
Highlights
- RV Access or Parking
- 0.3 Acre Lot
- Wood Flooring
- Linus Pauling Middle School Rated A-
- Territorial View
- Main Floor Primary Bedroom
About This Home
Owner Carry Option. Home or Investment opportunity/rental. Versatile home built 1920 zoned LI-O, with 6+ bdrms. Open kitchen, Laundry on main floor. Downstairs has tile entry/seating area, living rm, 2 brms, kitchen, laundry, 1 full ba & hookups for add shower/bath per owner. Upstairs 4+bdrms/bonus rms & full bathroom. Lots of parking/shared driveway. Zonal heat and gas wall furnace. Near public bus line. See Assoc docs for zoning info. Refer #832383. Lender incentive available
Home Details
Home Type
- Single Family
Est. Annual Taxes
- $3,640
Year Built
- Built in 1920
Lot Details
- 0.3 Acre Lot
- Partially Fenced Property
- Landscaped
- Property is zoned LI-O
Parking
- RV Access or Parking
Home Design
- Composition Roof
- Wood Siding
- Lap Siding
- Shingle Siding
- Shake Siding
Interior Spaces
- 2,372 Sq Ft Home
- 2-Story Property
- Mud Room
- Den
- First Floor Utility Room
- Laundry Room
- Territorial Views
Kitchen
- Breakfast Area or Nook
- Electric Range
- Dishwasher
Flooring
- Wood
- Laminate
- Tile
- Vinyl
Bedrooms and Bathrooms
- 6 Bedrooms
- Primary Bedroom on Main
- 2 Full Bathrooms
Outdoor Features
- Covered Deck
- Shed
Schools
- Lincoln Elementary School
- Linus Pauling Middle School
- Corvallis High School
Utilities
- Wall Furnace
- Heating System Uses Gas
- Well
- Electric Water Heater
Listing and Financial Details
- Tax Lot 1
Map
Create a Home Valuation Report for This Property
The Home Valuation Report is an in-depth analysis detailing your home's value as well as a comparison with similar homes in the area
Home Values in the Area
Average Home Value in this Area
Tax History
| Year | Tax Paid | Tax Assessment Tax Assessment Total Assessment is a certain percentage of the fair market value that is determined by local assessors to be the total taxable value of land and additions on the property. | Land | Improvement |
|---|---|---|---|---|
| 2025 | $3,640 | $125,650 | -- | -- |
| 2024 | $3,640 | $121,990 | -- | -- |
| 2023 | $3,116 | $118,437 | $0 | $0 |
| 2022 | $3,107 | $114,987 | $0 | $0 |
| 2021 | $2,851 | $111,638 | $0 | $0 |
| 2020 | $2,954 | $108,386 | $0 | $0 |
| 2019 | $2,562 | $105,229 | $0 | $0 |
| 2018 | $2,530 | $102,164 | $0 | $0 |
| 2017 | $2,360 | $99,188 | $0 | $0 |
| 2016 | $2,434 | $96,299 | $0 | $0 |
| 2015 | $1,721 | $93,494 | $0 | $0 |
| 2014 | $1,677 | $90,771 | $0 | $0 |
| 2012 | -- | $85,560 | $0 | $0 |
Source: Public Records
Property History
| Date | Event | Price | List to Sale | Price per Sq Ft | Prior Sale |
|---|---|---|---|---|---|
| 09/30/2025 09/30/25 | Price Changed | $479,900 | -4.0% | $202 / Sq Ft | |
| 08/18/2025 08/18/25 | Price Changed | $499,900 | -5.5% | $211 / Sq Ft | |
| 08/05/2025 08/05/25 | For Sale | $529,000 | +494.4% | $223 / Sq Ft | |
| 08/24/2012 08/24/12 | Sold | $89,000 | -40.6% | $42 / Sq Ft | View Prior Sale |
| 08/13/2012 08/13/12 | Pending | -- | -- | -- | |
| 02/02/2012 02/02/12 | For Sale | $149,900 | -- | $71 / Sq Ft |
Source: Willamette Valley MLS
Purchase History
| Date | Type | Sale Price | Title Company |
|---|---|---|---|
| Warranty Deed | $380,000 | First American Title | |
| Special Warranty Deed | $89,000 | Service Link | |
| Trustee Deed | $168,222 | None Available | |
| Warranty Deed | $154,500 | Lawyers Title Ins | |
| Special Warranty Deed | $75,000 | Ticor Title | |
| Trustee Deed | $104,792 | First American Title Ins | |
| Deed | $75,000 | -- | |
| Deed | $31,500 | -- |
Source: Public Records
Mortgage History
| Date | Status | Loan Amount | Loan Type |
|---|---|---|---|
| Previous Owner | $123,600 | Purchase Money Mortgage | |
| Closed | $15,400 | No Value Available |
Source: Public Records
Source: Willamette Valley MLS
MLS Number: 832379
APN: 329002
Nearby Homes
- 551 SE Hathaway Place
- 3181 SE Hathaway Dr
- 820 SE Bayshore Cir
- 824 SE Bayshore Cir
- 3247 SE Hathaway Dr
- 300 SE Goodnight Ave Unit 21
- 300 SE Goodnight Ave
- 300 SE Goodnight Ave Unit 56
- 300 SE Goodnight Ave Unit 83 Av
- 300 SE Goodnight Av (#31) Ave Unit 31
- 1220 SE Brookside Way
- 0 SW Herbert (13 35 Acres) Ave
- 420 SW Wake Robin (-450) Ave
- 255 SE Jensen Ave
- 245 SE Jensen Ave
- 235 SE Jensen Ave
- 0 SW Herbert (27 14 Acres) Ave
- 0 SW Herbert (13 78 Acres) Ave
- 565 SE Firefly Ave
- TA 421203 SW Philomath Bl
- 900 SE Centerpointe Dr
- 3350 SE Midvale Dr
- 100-190 SE Viewmont Ave Unit 180-B
- 100-190 SE Viewmont Ave Unit 160-B
- 1797 SE Bethel St Unit 1799
- 1652 SE Crystal Lake Dr
- 719 SW 4th St
- 915 SW 10th St Unit 101
- 1232 SW Maple Tree Ct Unit 1232
- 1363 SW Western Blvd
- 1445 SW A St
- 1613 SW 49th St
- 1745 SW 53rd St
- 124 NW 7th St
- 204 NW 9th St Unit 1
- 145 NW 16th St Unit 103
- 2323 NW Monroe Ave
- 625 NW 5th St
- 324 NW 17th St
- 624 NW 11th St Unit 3


