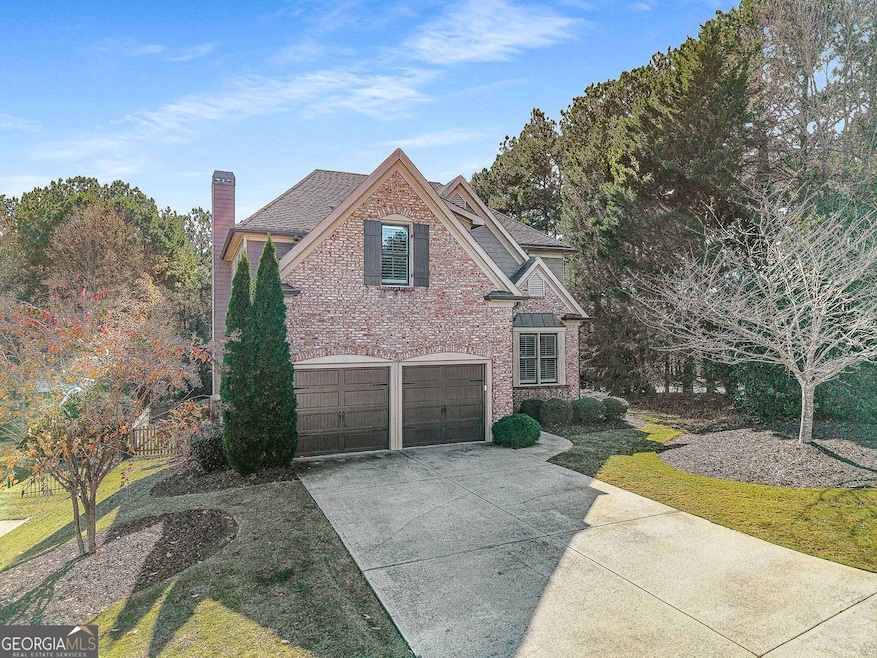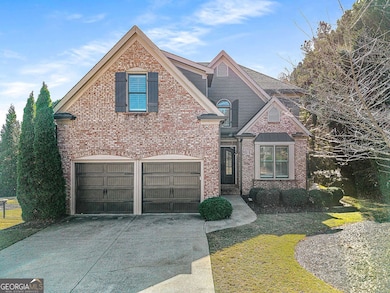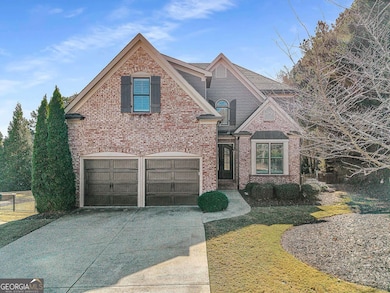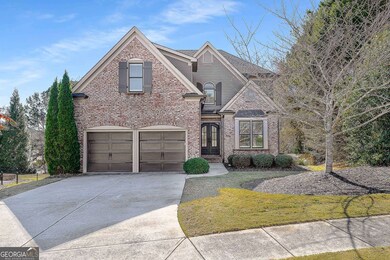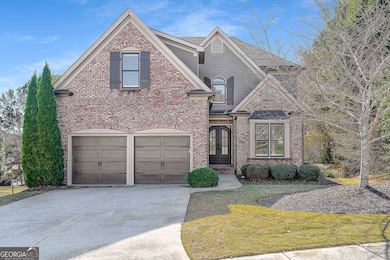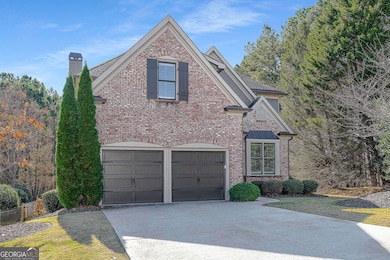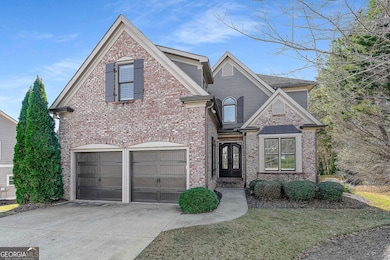3677 Coralberry Way Dacula, GA 30019
Estimated payment $4,431/month
Highlights
- Very Popular Property
- Fitness Center
- Clubhouse
- Puckett's Mill Elementary School Rated A
- In Ground Pool
- Deck
About This Home
Welcome to this stunning home in the sought-after Hamilton Mill community. Step through the elegant iron doors and into a beautifully appointed residence featuring hardwood floors throughout the main level, upstairs, and in the primary bedroom, you'll also find plantation shutters throughout the home. Upon entering this home you'll find the formal dining room with access to the kitchen through the butler's pantry. The gourmet kitchen is truly a showstopper complete with rich honed granite countertops, a spacious island, six-burner gas range, double ovens, a pantry, and a newer LG dishwasher. The kitchen opens to a bright breakfast area and a cozy den featuring built-in bookcases and a warm fireplace. Just off the kitchen, you can relax or entertain on the screened porch and adjoining deck overlooking the backyard. A main-level bedroom and a beautifully updated full bath with a granite vanity and seamless glass shower complete the first floor. Upstairs, the primary suite offers hardwood floors, two closets, and a luxurious bath. Three additional bedrooms, a full bath, and the laundry room complete the upper level. The finished terrace level adds even more living space, including a large den or media area with built -in bookcases, a full bath, a versatile office or bonus room, and ample storage. Step outside to enjoy the covered patio, fenced yard, and a fabulous in-ground heated and cooled, salt water pool with a retractable cover-perfect for easy maintenance and year-round enjoyment. Hamilton Mill is an active, amenity-rich community close to restaurants, groceries, shopping, parks, schools, medical offices, a library, and I-85.
Home Details
Home Type
- Single Family
Est. Annual Taxes
- $7,707
Year Built
- Built in 2002
Lot Details
- 0.54 Acre Lot
- Privacy Fence
- Back Yard Fenced
- Corner Lot
- Level Lot
HOA Fees
- $100 Monthly HOA Fees
Parking
- 2 Car Garage
Home Design
- Traditional Architecture
- Brick Exterior Construction
- Composition Roof
Interior Spaces
- 2-Story Property
- Bookcases
- Gas Log Fireplace
- Double Pane Windows
- Plantation Shutters
- Family Room with Fireplace
- Bonus Room
- Screened Porch
Kitchen
- Breakfast Area or Nook
- Double Oven
- Microwave
- Dishwasher
- Kitchen Island
- Disposal
Flooring
- Wood
- Carpet
Bedrooms and Bathrooms
- Walk-In Closet
- Double Vanity
Laundry
- Laundry Room
- Laundry on upper level
Basement
- Exterior Basement Entry
- Finished Basement Bathroom
- Natural lighting in basement
Home Security
- Carbon Monoxide Detectors
- Fire and Smoke Detector
Pool
- In Ground Pool
- Saltwater Pool
Outdoor Features
- Deck
- Patio
Schools
- Pucketts Mill Elementary School
- Frank N Osborne Middle School
- Mill Creek High School
Utilities
- Forced Air Heating and Cooling System
- Heating System Uses Natural Gas
- Underground Utilities
- Gas Water Heater
- Phone Available
- Cable TV Available
Listing and Financial Details
- Legal Lot and Block 111 / LL
Community Details
Overview
- $500 Initiation Fee
- Association fees include tennis, swimming
- Hamilton Mill Subdivision
Amenities
- Clubhouse
Recreation
- Community Playground
- Fitness Center
- Community Pool
- Park
Map
Home Values in the Area
Average Home Value in this Area
Tax History
| Year | Tax Paid | Tax Assessment Tax Assessment Total Assessment is a certain percentage of the fair market value that is determined by local assessors to be the total taxable value of land and additions on the property. | Land | Improvement |
|---|---|---|---|---|
| 2024 | $7,707 | $271,080 | $45,600 | $225,480 |
| 2023 | $7,707 | $250,440 | $45,600 | $204,840 |
| 2022 | $6,396 | $210,000 | $40,400 | $169,600 |
| 2021 | $4,689 | $129,320 | $27,200 | $102,120 |
| 2020 | $0 | $129,320 | $27,200 | $102,120 |
| 2019 | $3,908 | $129,320 | $27,200 | $102,120 |
| 2018 | $4,625 | $122,600 | $27,200 | $95,400 |
| 2016 | $3,908 | $115,080 | $24,000 | $91,080 |
| 2015 | $3,718 | $104,720 | $22,800 | $81,920 |
| 2014 | -- | $104,720 | $22,800 | $81,920 |
Property History
| Date | Event | Price | List to Sale | Price per Sq Ft | Prior Sale |
|---|---|---|---|---|---|
| 11/13/2025 11/13/25 | For Sale | $700,000 | +33.3% | $185 / Sq Ft | |
| 03/26/2021 03/26/21 | Sold | $525,000 | 0.0% | $144 / Sq Ft | View Prior Sale |
| 02/14/2021 02/14/21 | Pending | -- | -- | -- | |
| 02/03/2021 02/03/21 | For Sale | $524,900 | +81.0% | $144 / Sq Ft | |
| 02/18/2016 02/18/16 | Sold | $290,000 | -6.1% | $107 / Sq Ft | View Prior Sale |
| 01/18/2016 01/18/16 | Pending | -- | -- | -- | |
| 12/21/2015 12/21/15 | Price Changed | $309,000 | -1.9% | $114 / Sq Ft | |
| 12/11/2015 12/11/15 | For Sale | $315,000 | -- | $116 / Sq Ft |
Purchase History
| Date | Type | Sale Price | Title Company |
|---|---|---|---|
| Warranty Deed | -- | -- | |
| Warranty Deed | $525,000 | -- | |
| Warranty Deed | $290,000 | -- | |
| Special Warranty Deed | $199,000 | -- | |
| Foreclosure Deed | $214,365 | -- | |
| Deed | $248,000 | -- |
Mortgage History
| Date | Status | Loan Amount | Loan Type |
|---|---|---|---|
| Open | $498,750 | New Conventional | |
| Closed | $498,750 | New Conventional | |
| Previous Owner | $232,000 | Commercial | |
| Previous Owner | $193,955 | FHA | |
| Previous Owner | $198,400 | New Conventional |
Source: Georgia MLS
MLS Number: 10642889
APN: 3-002-981
- 4095 Greenside Ct
- 1614 Summersweet Ln
- 3925 Greenside Ct
- 3905 Greenside Ct
- 3965 Hamilton View Way
- 1601 Woodbow Crossing
- 1620 Treybyrne Ct
- 2252 Floral Ridge Dr
- 3520 Millwater Crossing
- 1894 Gray Gables Way
- 3500 Millwater Crossing
- 3490 Millwater Crossing
- 3078 Turning Creek Trail
- 3068 Turning Creek Trail
- 3420 Millwater Crossing
- 3941 Pine Gorge Ct Unit 1
- 408 Elkhorn Glen Ct
- 3520 Pickens Landing Dr
- 1491 Linton Ct
- 1795 Lake Heights Cir
- 3595 Greenside Ct Unit B
- 1763 Crossvale Dr
- 4450 Mulberry Ridge Ln
- 3448 Highland Forge Trail
- 3343 Mill Grove Terrace
- 3215 Thimbleberry Trail
- 3164 Brooksong Way
- 4412 Grosbeak Dr
- 3274 Brooksong Way
- 709 Alcovy Ml Park
- 1846 Hamilton Lake Pkwy
- 1727 Holman Forest Dr NE
- 4669 Sierra Creek Dr
- 1445 Windsong Park Dr NE
- 4616 Waxwing St
